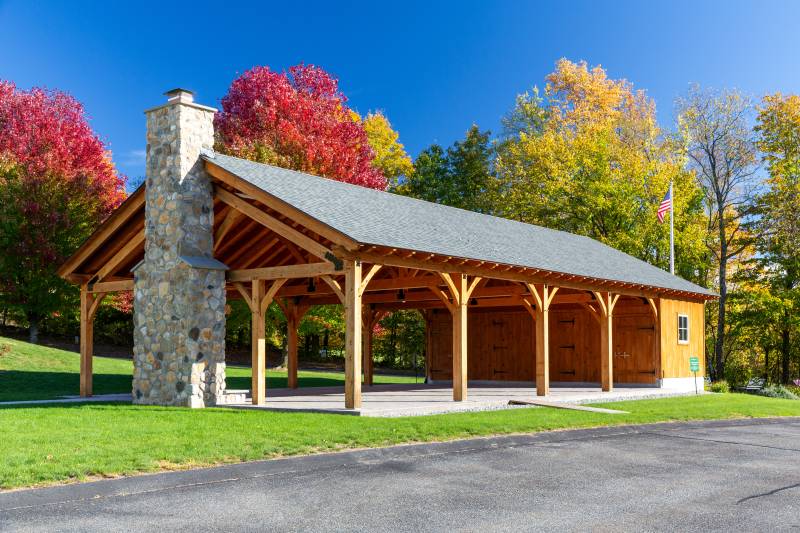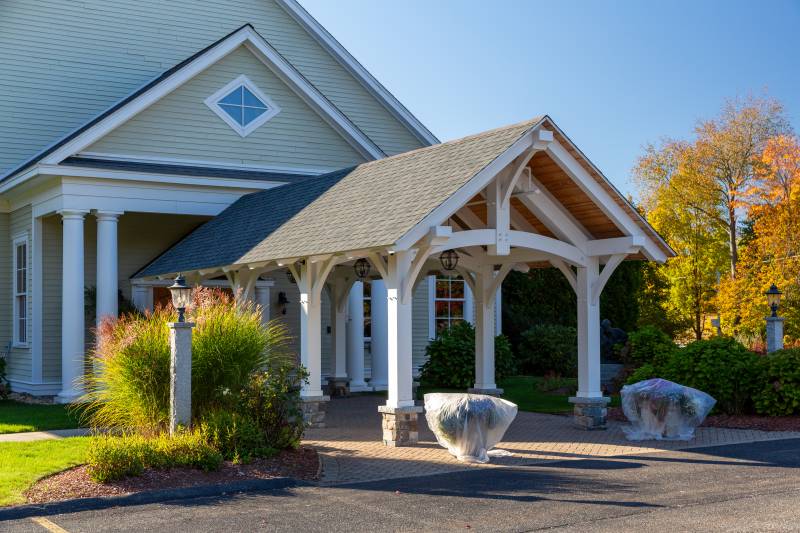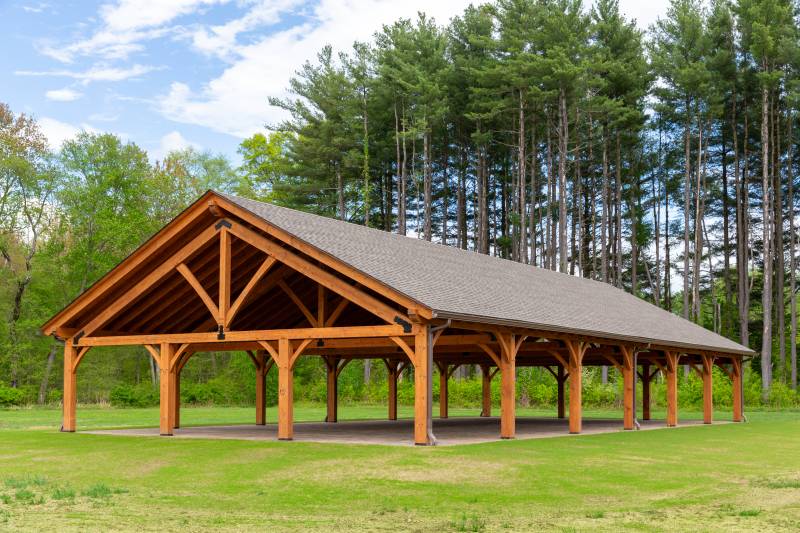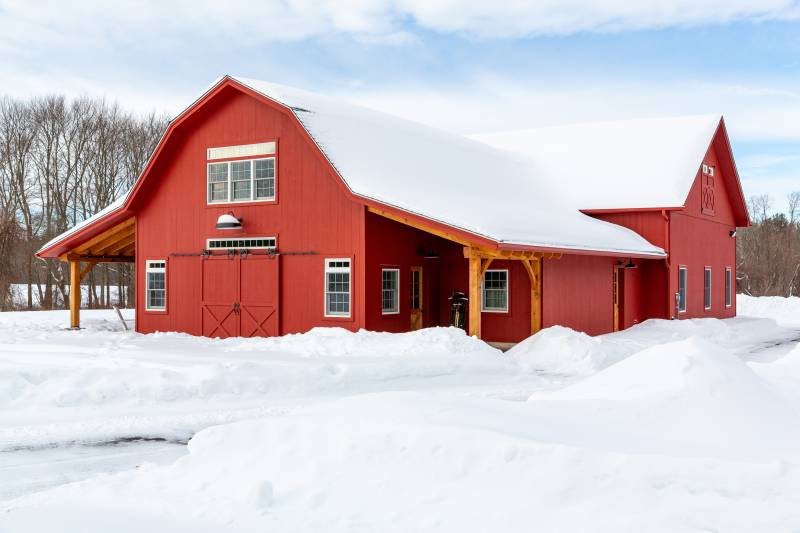A Gathering Pavilion
Gatherings are easy underneath this 30' x 60' Bitterroot Timber Frame Pavilion in Leominster, MA. The pavilion has a large footprint and clear span design, with a stone fireplace on one end and an enclosed storage space on the other. Located at a church, the pavilion hosts parishioners for various events throughout the year. Read on for a photo tour.
Teton Pavilion Entryway
A church in northeastern Massachusetts added a 12' x 28' Teton Timber Frame Pavilion to serve as an entryway for parishioners. The pavilion, with king post trusses and large overhangs, provides shade and shelter to all entering the church. The timbers were painted white, but the roof decking was stained, letting the warmth of the wood tones show underneath the pavilion. The result is a rustic, yet refined entry that matches well with the exterior of the church.
The Bitterroot Pavilion, Perfect for a Park
We built a large timber frame pavilion for the town of South Windsor, CT. Visitors to the local park for sports, fairs, and community gatherings can rest and relax in the shade & shelter provided by the 40' x 80' Bitterroot Timber Frame Pavilion. The Bitterroot was designed for commercial & municipal uses, with a large footprint and a clear span design perfect for hosting groups of all sizes.
A Family Barn for Hosting Events All Year
Great for hosting family gatherings, this custom barn combines a 26' x 40' Patriot Garage with two timber frame lean-tos and a 34' x 52' attached garage. The red siding looks classic throughout the year, and especially as the seasons change from fall to winter. Inside, guests are welcomed to a wide open space with cathedral ceilings and a full kitchen. Read on for more about this barn that serves as the headquarters for family events in all seasons.





