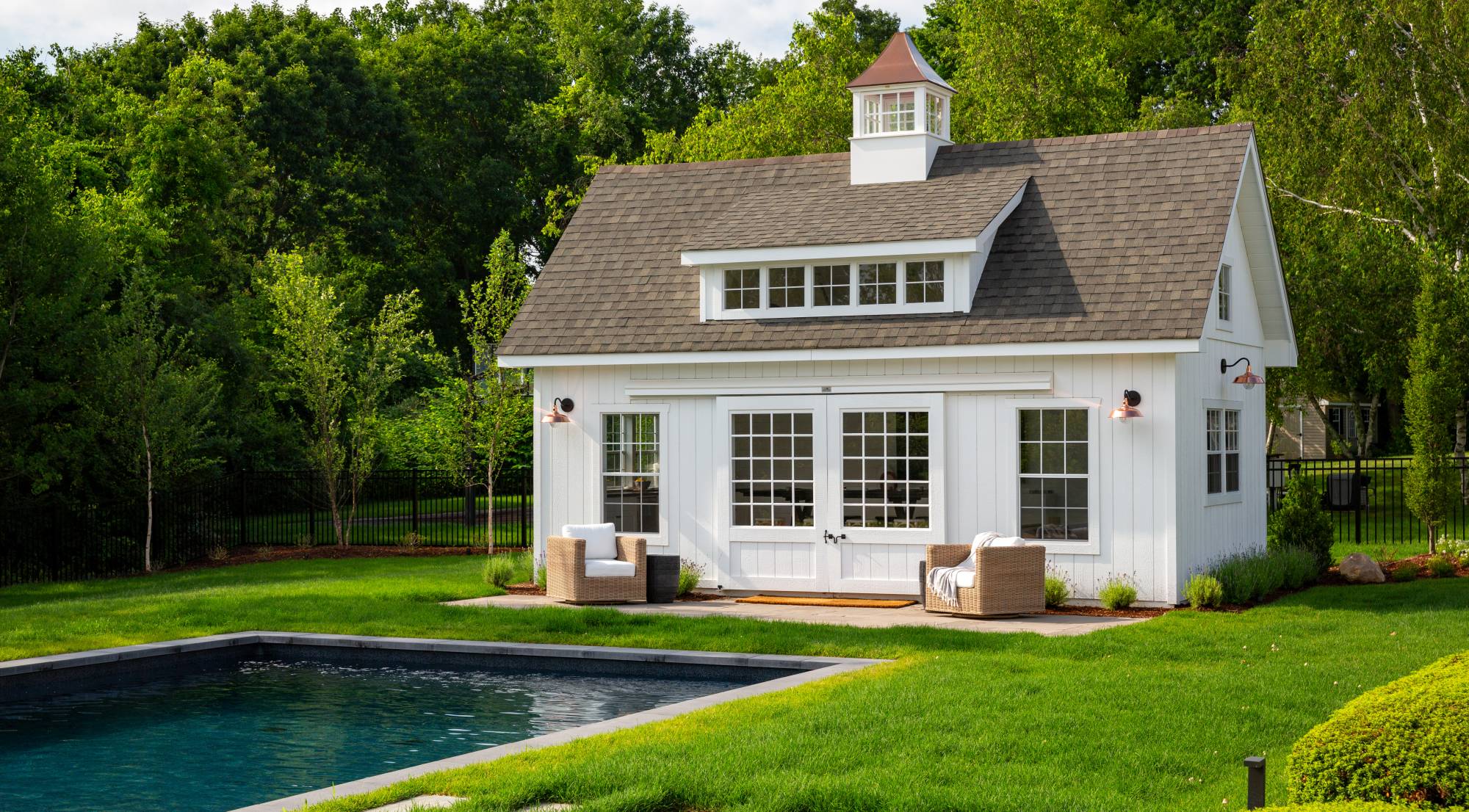
Sheds
Storage Buildings & Garages
Shed Series
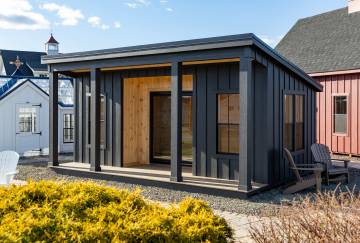
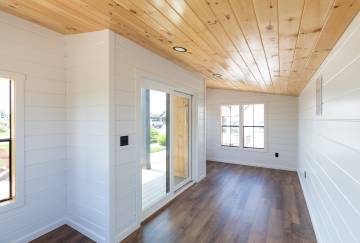
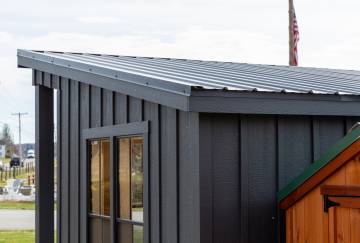
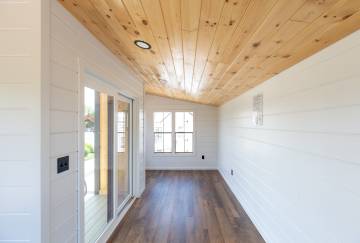
Modern Studio
HIGH CLASS & CONTEMPORARY DESIGN
This sleek structure is ideal for a pool house, home office, or upscale hangout. Board & batten siding, a corrugated metal angled roof, and a pine porch soffit and accent wall give this studio a contemporary feel.
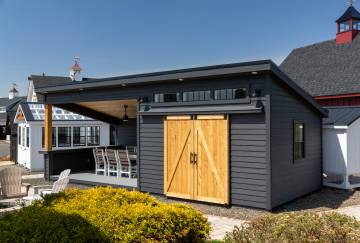
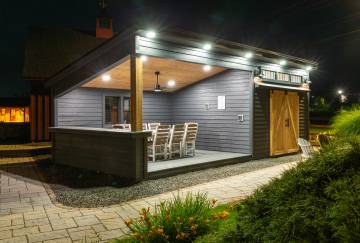
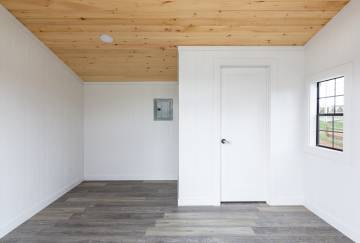
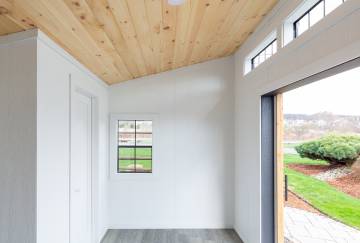
Modern Studio Pool House
HIGH-CLASS & CONTEMPORARY DESIGN
Spend summer afternoons with friends and family in the Modern Studio Pool House, perfect for your luxury poolscape. Guests can change in privacy inside the enclosed area before enjoying dinner in the covered porch.
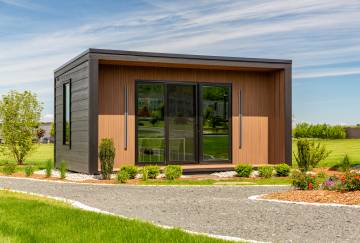
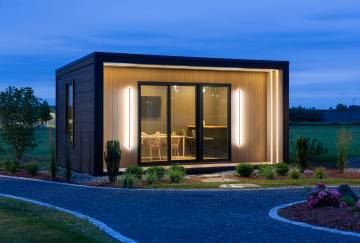
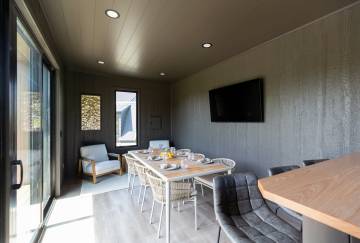
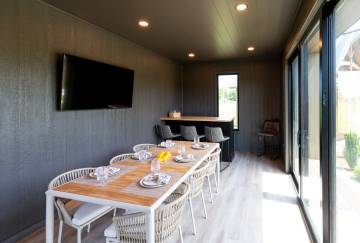
Modern Serenity Cove
HIGH-CLASS & CONTEMPORARY DESIGN
For an upscale backyard getaway, the Modern Serenity Cove has it all. Slimline overhangs, an inset porch, and a contemporary roof design, coupled with unique LED lighting and a fully finished interior, make the coveted Serenity Cove the ultimate choice for a luxury home office, pool house, or living space.
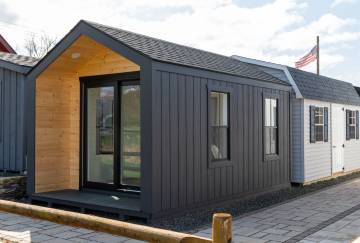
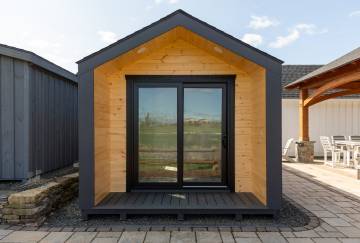
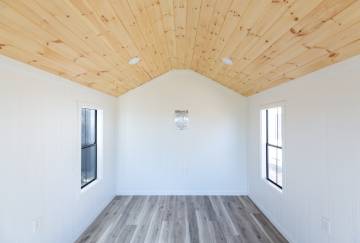
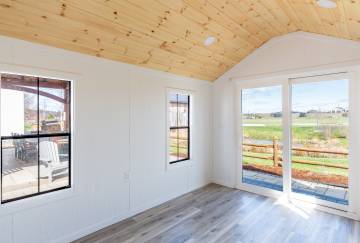
Modern Nordic
HIGH-CLASS & CONTEMPORARY DESIGN
Inspired by Scandinavian design, the Modern Nordic has slimline overhangs and a 32" gable porch with pine inlay. A finished interior makes the Nordic a great home office, art studio, or entertainment space.
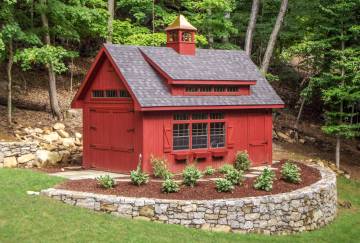
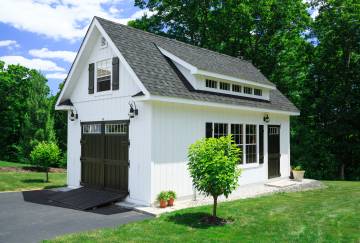
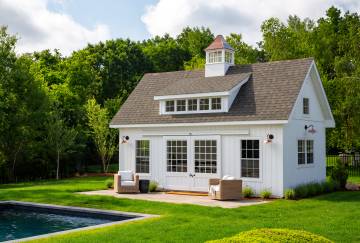
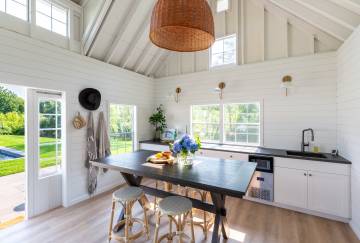
Grand Victorian Cape Shed
A BUILDING WORTHY OF YOUR ESTATE
The Grand Victorian Cape is a truly one-of-a-kind building. Tall walls, a steep roof pitch, and several options for doors, windows, and dormers allow you to customize this deluxe shed to your liking.
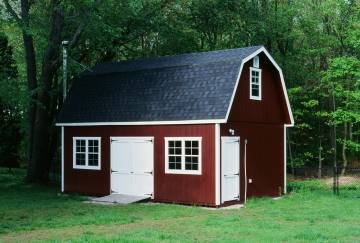
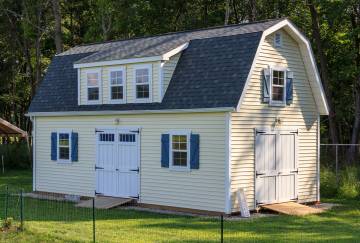
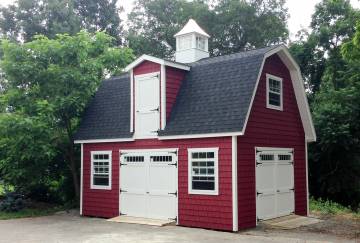
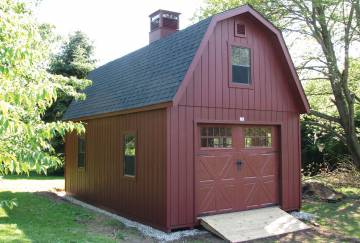
Grand Victorian Dutch Shed
A BUILDING WORTHY OF YOUR ESTATE
Our Grand Victorian Dutch Shed features a gambrel-style roofline. Several options for entry doors, overhead doors, windows, transoms, and more allow for a truly unique building. Add a cupola or flower boxes for an elevated feel.
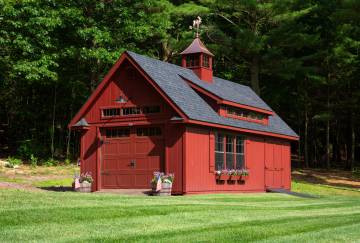
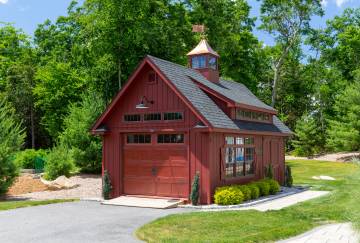
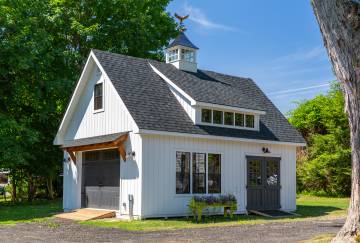
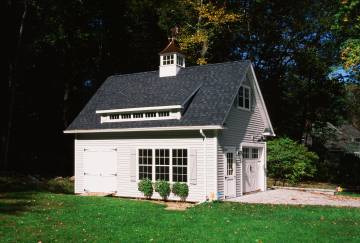
Grand Victorian Garage
A BUILDING WORTHY OF YOUR ESTATE
Our Grand Victorian Garage combines the tall walls, steep pitch, and elevated features of our Grand Victorian Sheds with the addition of an overhead door and Super Floor. Effortlessly store cars, off-road vehicles, and heavy equipment.
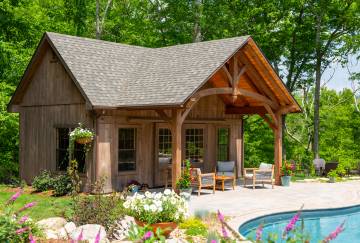
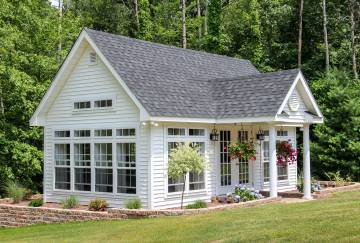
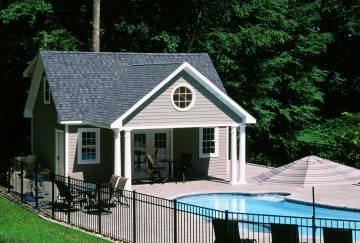
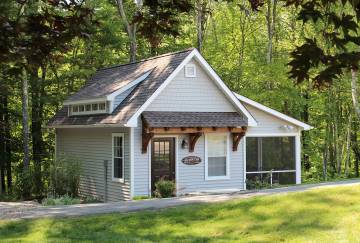
Grand Victorian Custom
A BUILDING WORTHY OF YOUR ESTATE
The options are endless. Take your Grand Victorian Shed a step further by customizing it to be a gardening shed, home office, spacious gym, studio, pool house, cottage, storefront, and more.
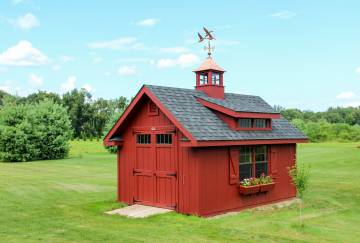
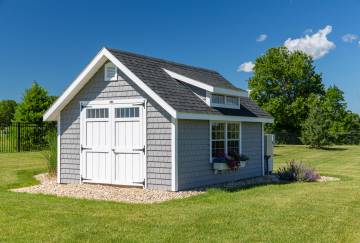
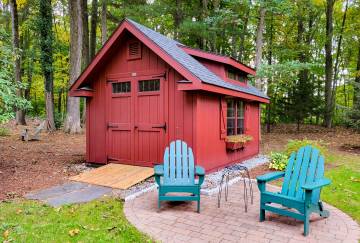
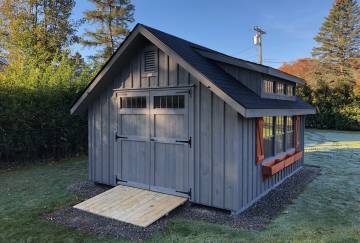
Victorian Cottage Shed
BEAUTY IN THE DETAILS
Our Victorian Cottage blends exceptional craftsmanship with New England charm. Shorter walls create a smaller shed, making our Cottage perfect for those looking for a cozy outdoor space.
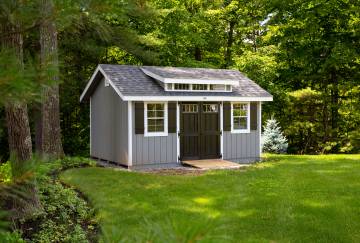
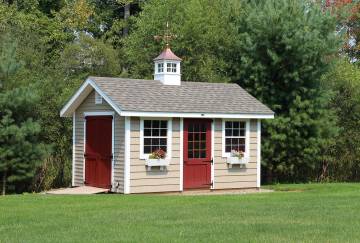
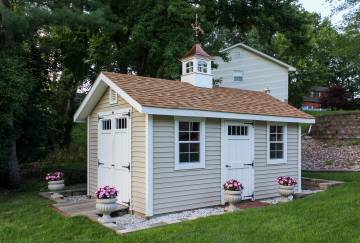
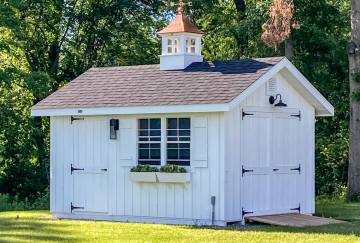
Victorian Cape Shed
BEAUTY IN THE DETAILS
Enhance your backyard with a Victorian Cape. Larger overhangs and a wider trim with a cape-style roof make this classy shed a top rate pick for any outdoor setting.
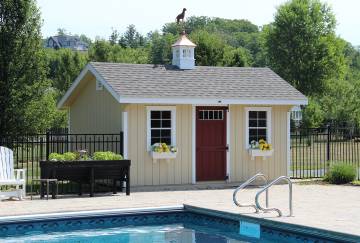
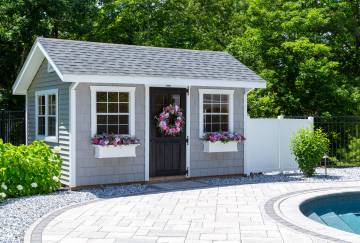
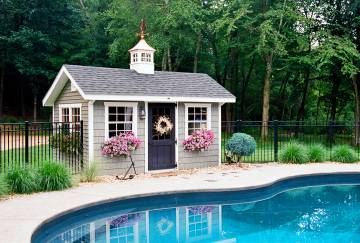
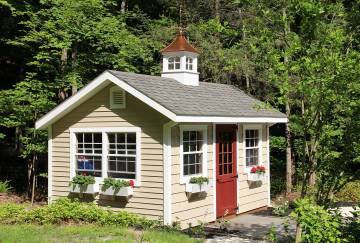
Victorian Quaker Shed
BEAUTY IN THE DETAILS
Our Victorian Quaker, with a saltbox-style roofline, is ideal for your storage needs. Wider trim, longer gable overhangs, decorative shutters, and antique hardware make this shed a standout choice.
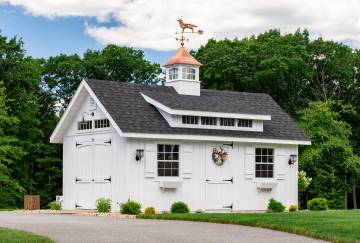
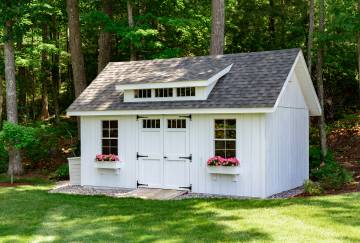
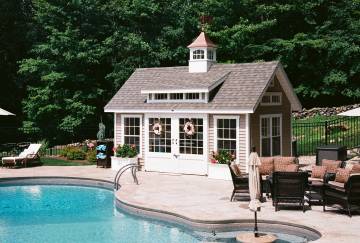
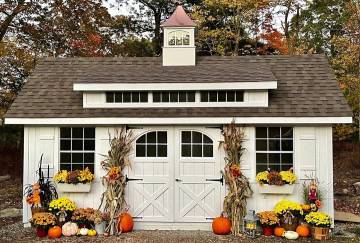
Victorian Carriage House Shed
BEAUTY IN THE DETAILS
Distinctive details, including decorative shutters and antique hardware, give our Victorian Carriage House an elevated feel. Enjoy more storage space with taller walls, and consider adding a transom dormer to bring in more light.
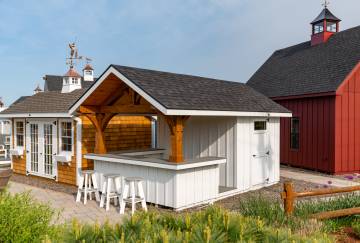
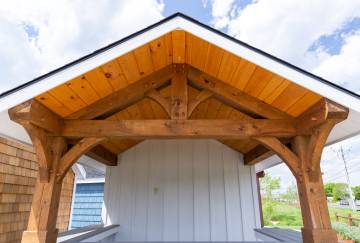
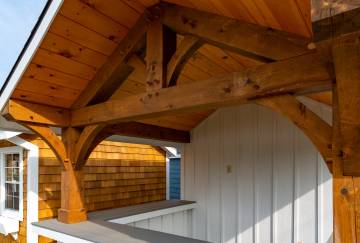
Victorian Poolside Bar
BEAUTY IN THE DETAILS
Hosting guests by the pool is a breeze with our Victorian Poolside Bar, composed of a bar area with a Trex floor and timber frame truss accent, and an enclosed storage area wrapped with board & batten siding.
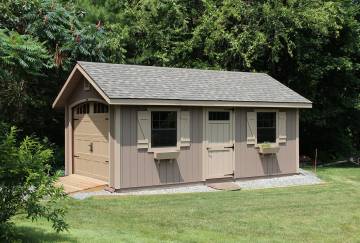
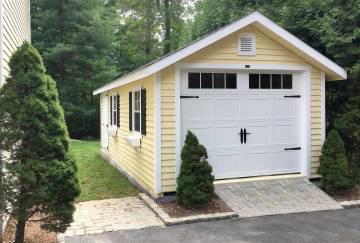
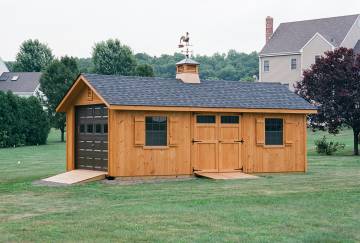
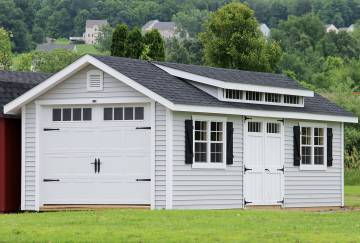
Victorian Cape Garage
BEAUTY IN THE DETAILS
Premium craftsmanship abounds in our Victorian Cape Garage. Timeless features, including antique hardware, elevate the appearance of this garage. Store anything you can fit through the door with our included Super Floor.
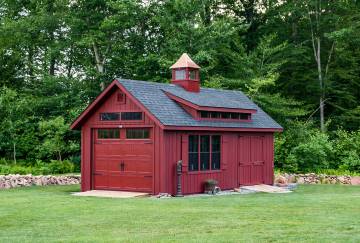
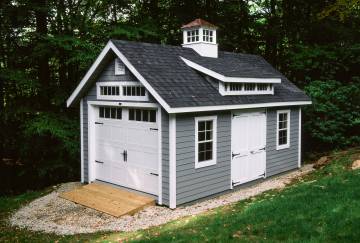
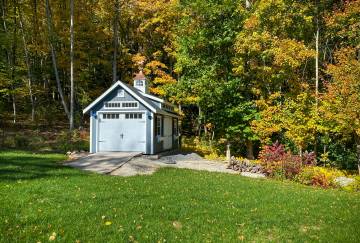
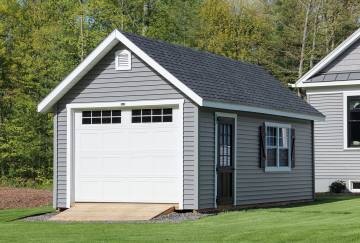
Victorian Carriage House Garage
BEAUTY IN THE DETAILS
Taller walls and an increased roof pitch make our Victorian Carriage House a great choice for the storage of larger equipment or cars. Our Super Floor system can hold cars, lawn equipment, and off-road vehicles effortlessly.
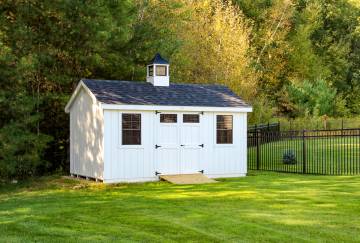
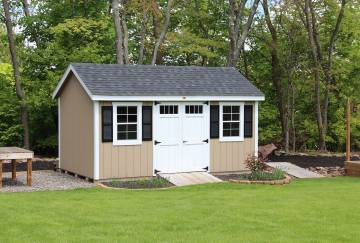
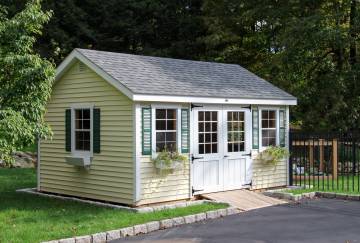
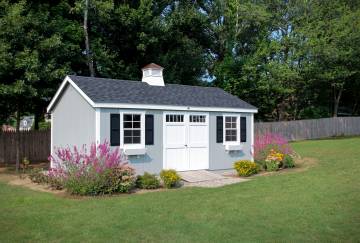
Classic Cape Shed
A CLASSIC IS ALWAYS IN STYLE
Featuring upgraded composite trim and a cape-style roofline, our Classic Cape is great as a gardening shed or outdoor storage shed. Consider adding a transom dormer to let in additional natural light.
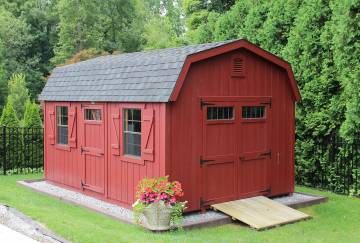
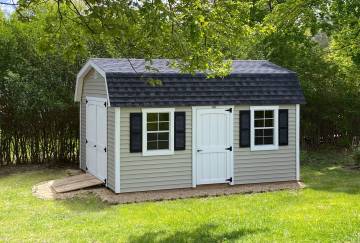
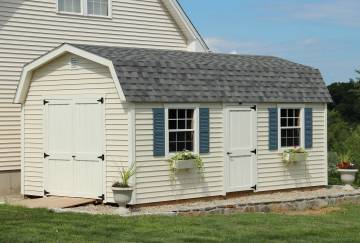
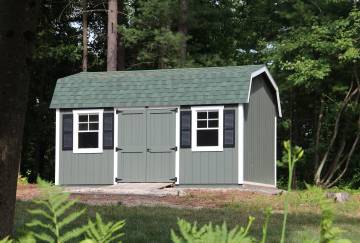
Classic Dutch Shed
A CLASSIC IS ALWAYS IN STYLE
A gambrel-style roofline complements our Classic Dutch Shed. This shed has upgraded composite trim on the doors, corners, and fascia, with the option to add a transom dormer or transom windows.
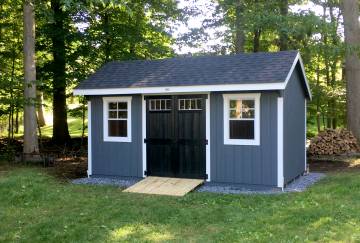
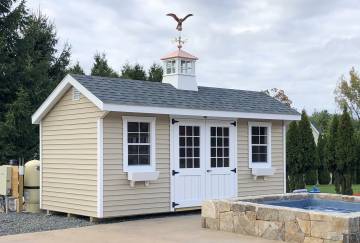
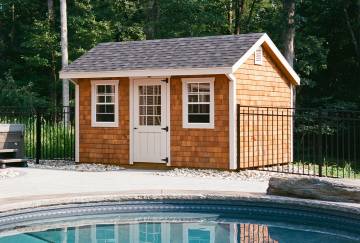
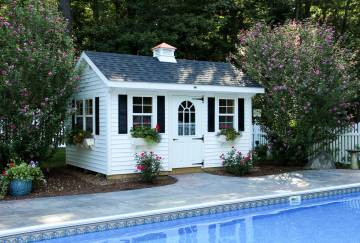
Classic Quaker Shed
A CLASSIC IS ALWAYS IN STYLE
Varied front and rear wall heights give our Classic Quaker Shed a saltbox-style roofline. Store gardening supplies and outdoor equipment with ease in this shed.
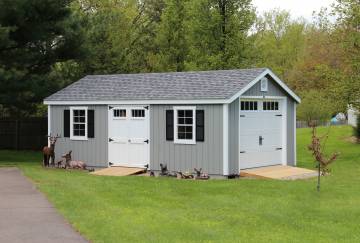
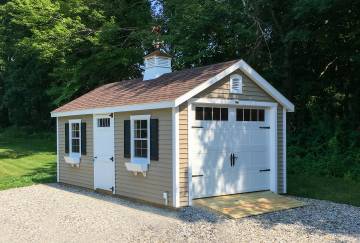
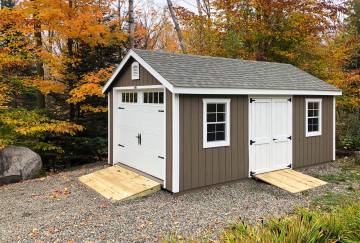
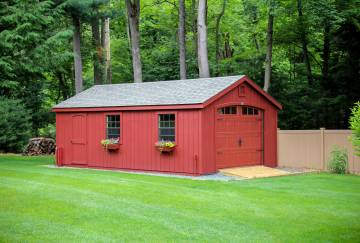
Classic Cape Garage
A CLASSIC IS ALWAYS IN STYLE
Our Classic Cape garage features a Super Floor system, upgraded composite trim, and the option for transom dormers and windows. Protect your cars and equipment in a functional, stylish garage to last for years.
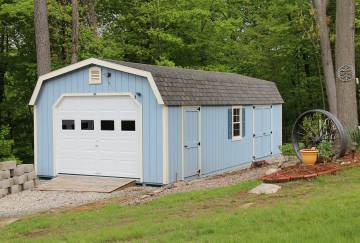
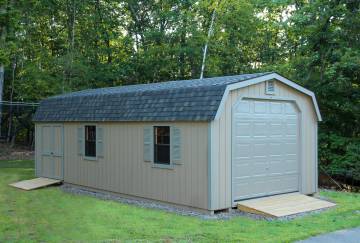
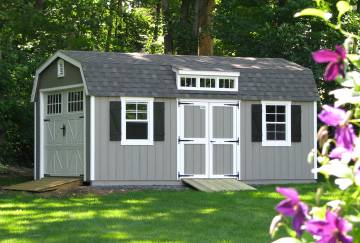
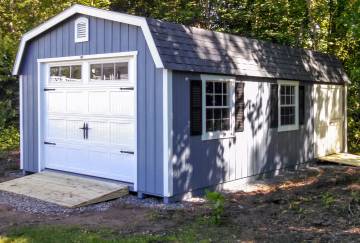
Classic Dutch Garage
A CLASSIC IS ALWAYS IN STYLE
A gambrel-style roof adorns our Dutch Garage. This garage comes standard with a Super Floor system and upgraded composite trim, keeping your heavy equipment, cars, and stored items supported and protected in New England style.
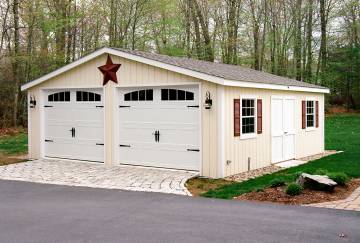
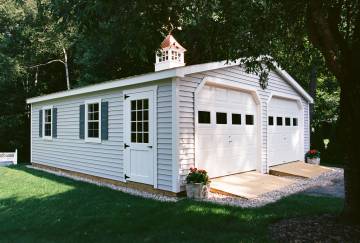
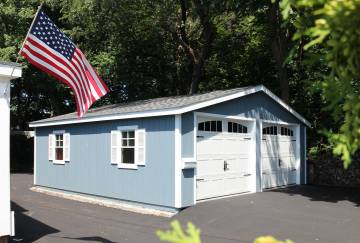
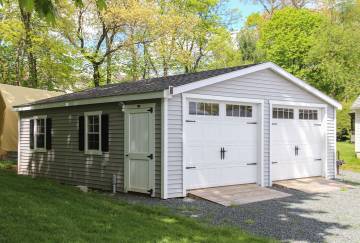
Classic Craftsman Garage
A CLASSIC IS ALWAYS IN STYLE
For the ideal two-bay garage, look to our Craftsman, which, like our other single- and double-bay garages, sits on a crushed stone pad in place of a foundation. Our Super Floor system supports anything you can fit through the door.
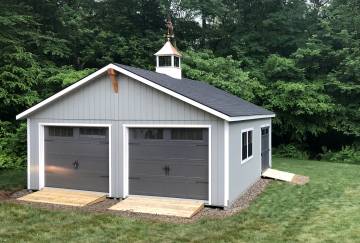
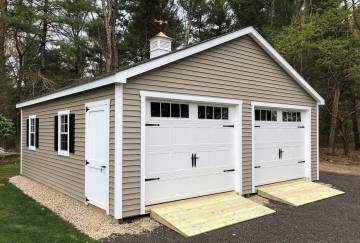
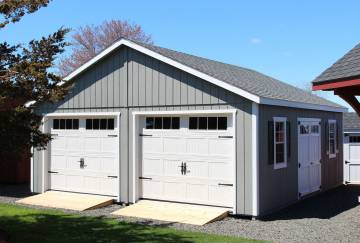
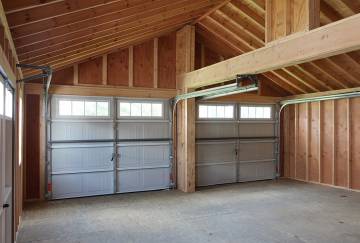
Classic Vintage Garage
A CLASSIC IS ALWAYS IN STYLE
With taller walls and a steeper roof pitch, our Vintage Garage allows for even more storage. This two-bay garage comfortably supports parked cars and lawn equipment with our Super Floor.
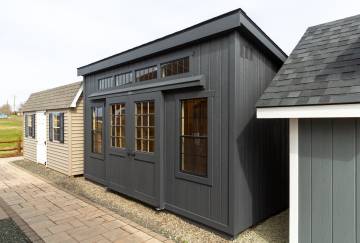
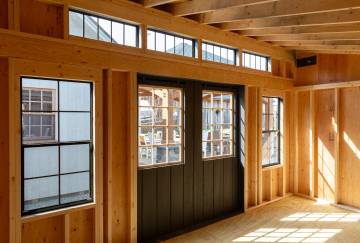
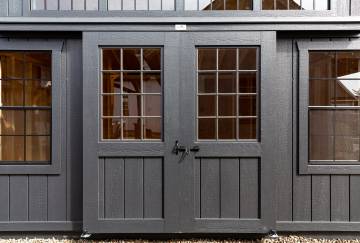
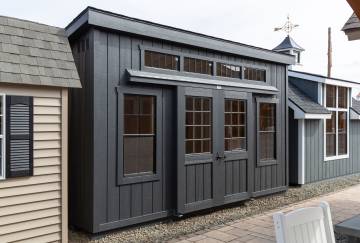
Classic Studio
A CLASSIC IS ALWAYS IN STYLE
A new twist on a traditional space. Our Classic Studio is versatile, with two different wall heights creating an angled roof. Ideal for use as a home office, hangout, home gym, and more.
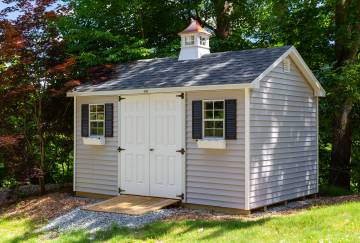
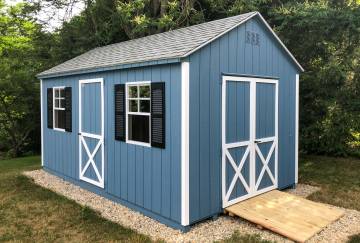
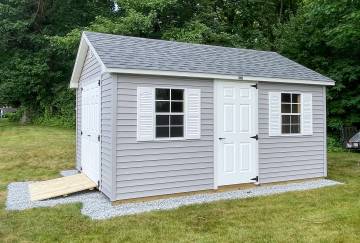
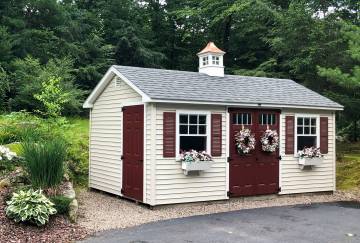
Traditional Cape Shed
A TRADITION OF QUALITY AND VALUE
Time tested and proven, our Traditional Cape Shed is the ideal storage solution built to last. A cape-style roof complements any New England home and will enhance your backyard.
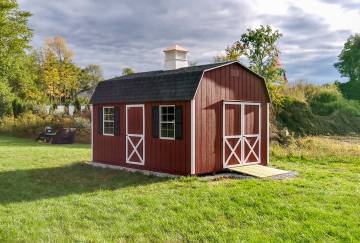
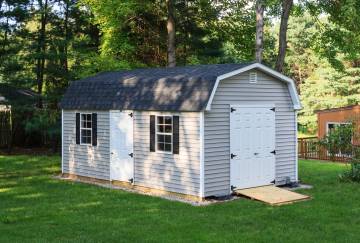
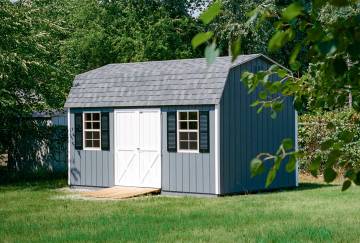
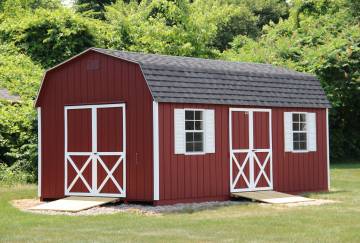
Traditional Dutch Shed
A TRADITION OF QUALITY AND VALUE
Featuring a gambrel style roof, our Traditional Dutch Shed has top quality craftsmanship. Store lawn equipment, gardening tools, and more with ease in this storage shed.
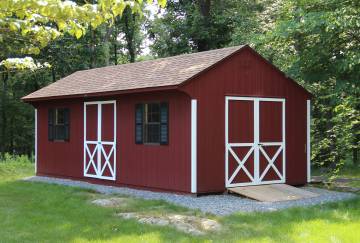
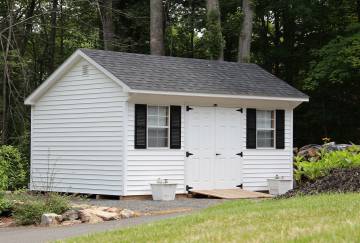
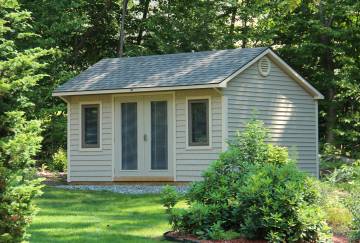
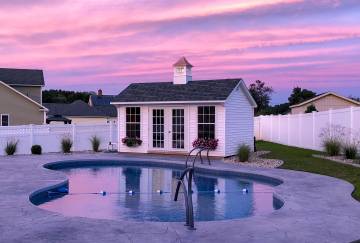
Traditional Quaker Shed
A TRADITION OF QUALITY AND VALUE
Our Traditional Quaker has separate wall heights in the front and back, creating a saltbox-style roofline. This storage shed is incredibly durable, built to withstand New England weather for years to come.
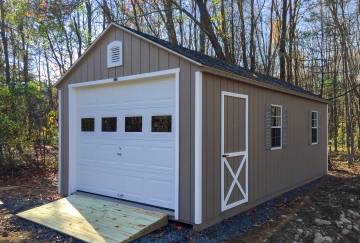
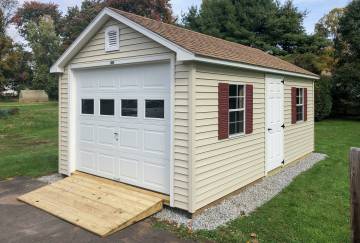
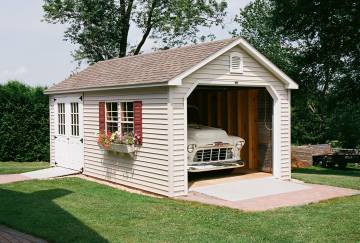
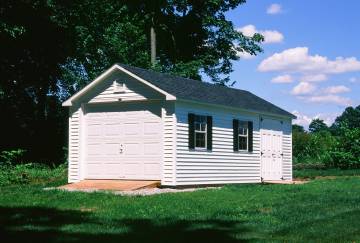
Traditional Cape Garage
A TRADITION OF QUALITY AND VALUE
Protect and store heavy equipment and cars in our single-bay Traditional Cape Garage. Our included Super Floor can support anything you can fit through the door, with high-quality craftsmanship evident inside and out.
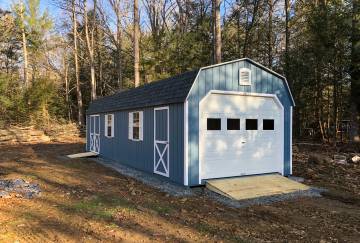
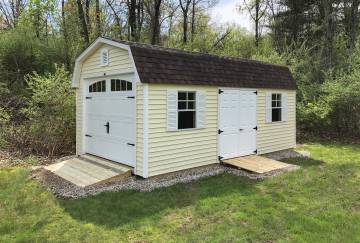
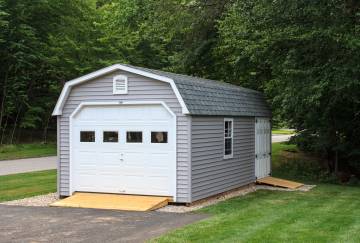
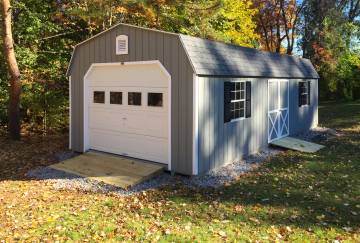
Traditional Dutch Garage
A TRADITION OF QUALITY AND VALUE
Enjoy our Super Floor system in a gambrel-style garage. Our single bay garages are expertly crafted and can handle the weight of lawn equipment, tractors, and even cars. Our single- and double-bay garages sit on a crushed stone pad—no foundation required.
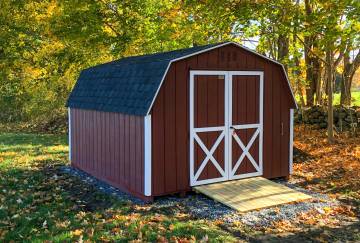
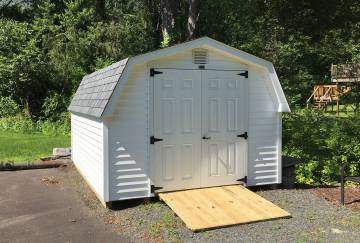
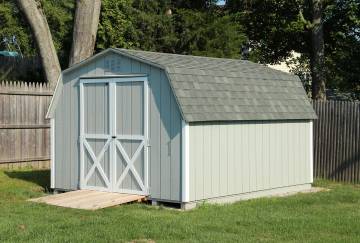
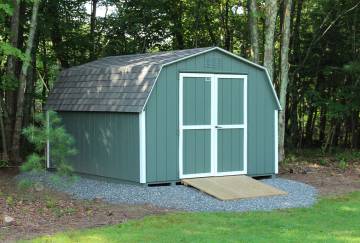
Traditional Mini Barn
A TRADITION OF QUALITY AND VALUE
Our Traditional Mini Barn, with a gambrel roof and a barn-like style, is constructed with top quality craftsmanship and built to last. Look to our Traditional Series for a storage building you can trust.
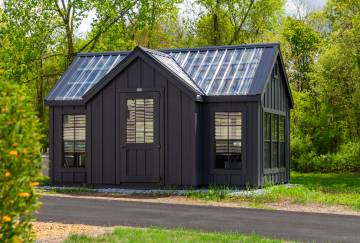
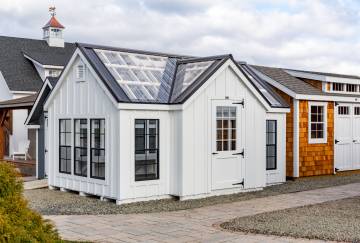
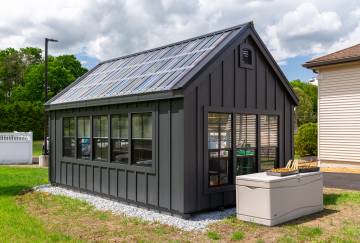
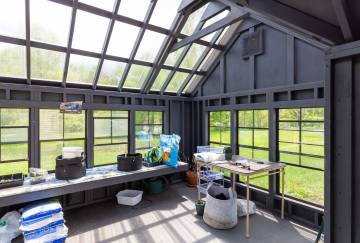
Elite Greenhouse
WEATHERPROOF & DURABLE
Tend to your plants no matter the weather with the Elite Greenhouse. A clear corrugated roof and several screened windows bring in plenty of sunlight and fresh air. Garden with ease using the 12' potter’s bench.
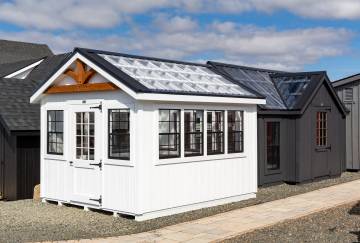
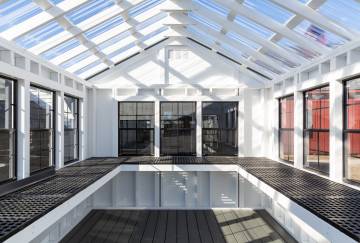
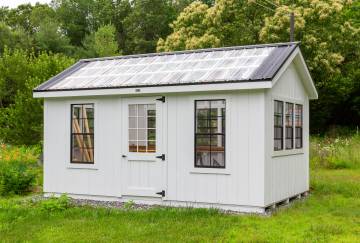
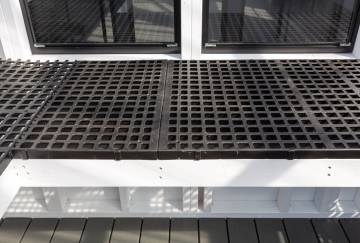
New England Greenhouse
WEATHERPROOF & DURABLE
The New England Greenhouse features a poly grid workbench and a Trex floor, perfect for potting and watering plants. Several windows and a clear corrugated roof let in plenty of sunshine.
High-Quality Sheds for Sale
Find the Perfect Storage Shed for Your Needs
If you're looking for a high-quality outdoor shed for storage needs, reach out to The Barn Yard. We build sheds made of quality materials that are designed to last. Our team takes care of everything detail with attention to detail, ensuring your satisfaction. Trust us to deliver the shed of your dreams, built right here in the USA, and experience the convenience and functionality of a high-quality outdoor shed. We offer flexible delivery and installation options throughout New England.



