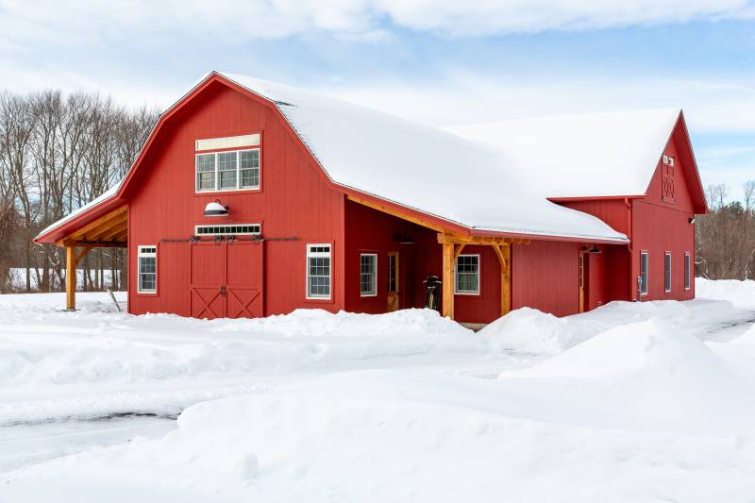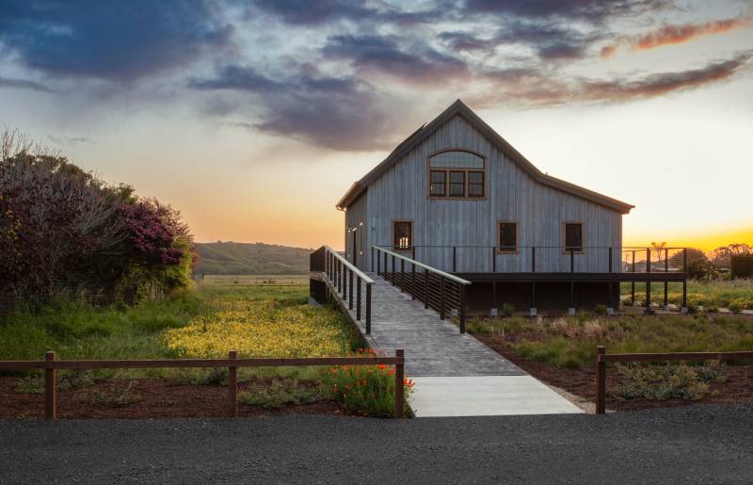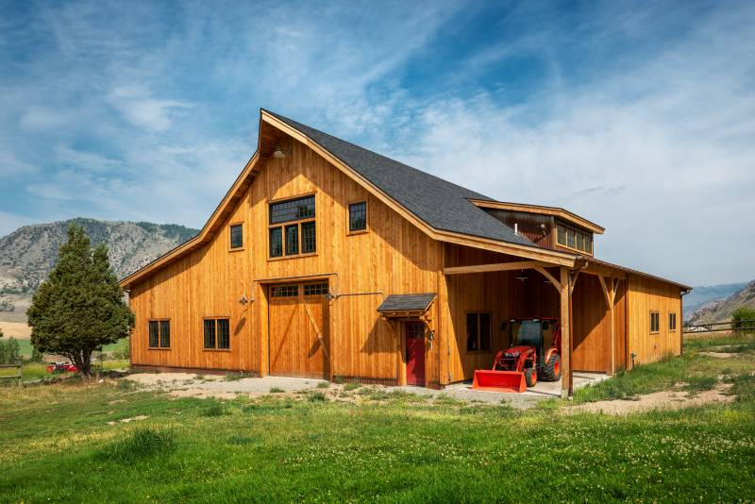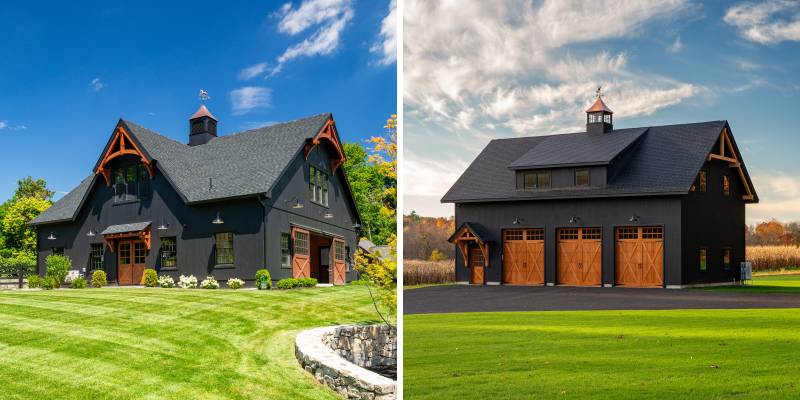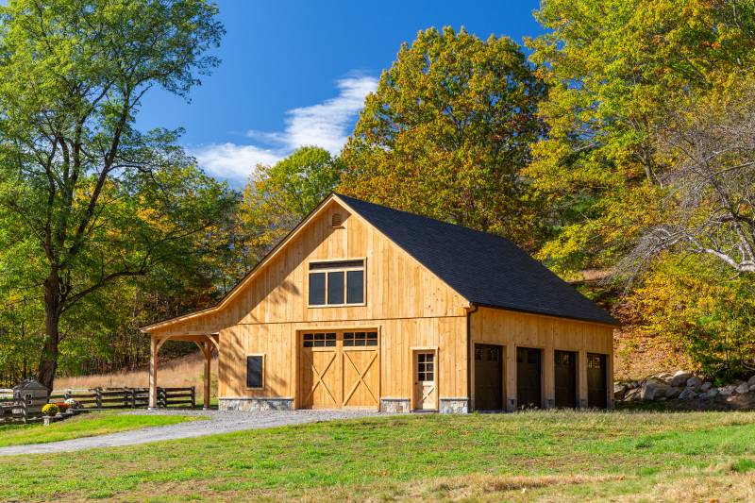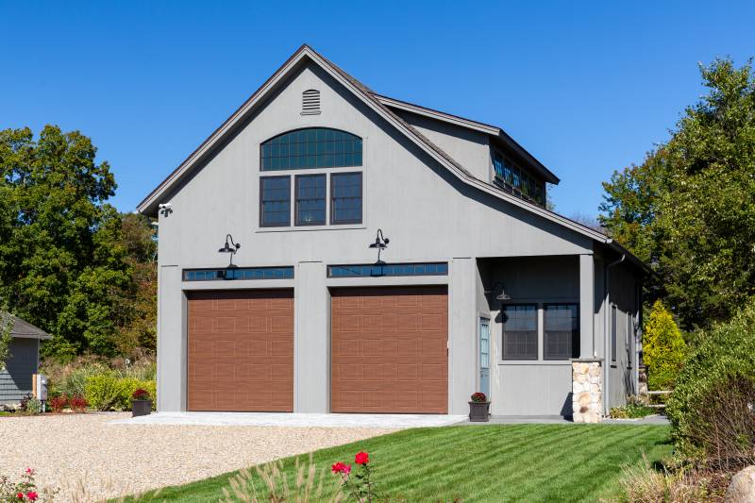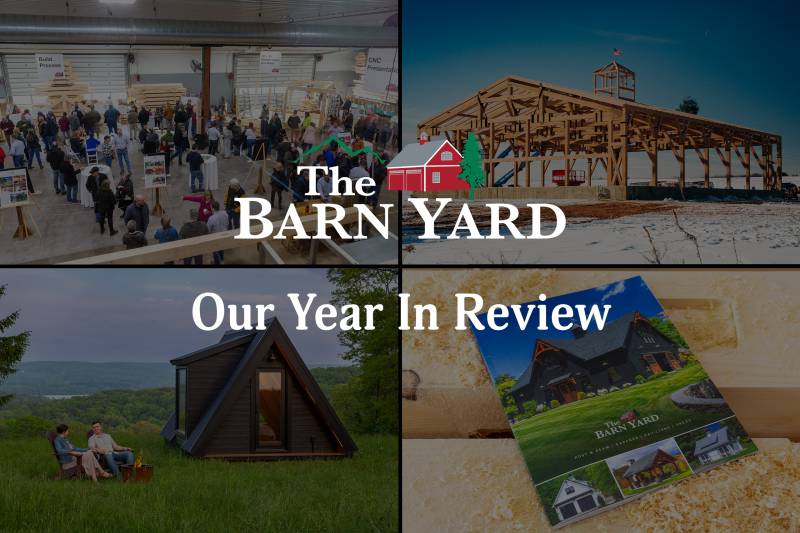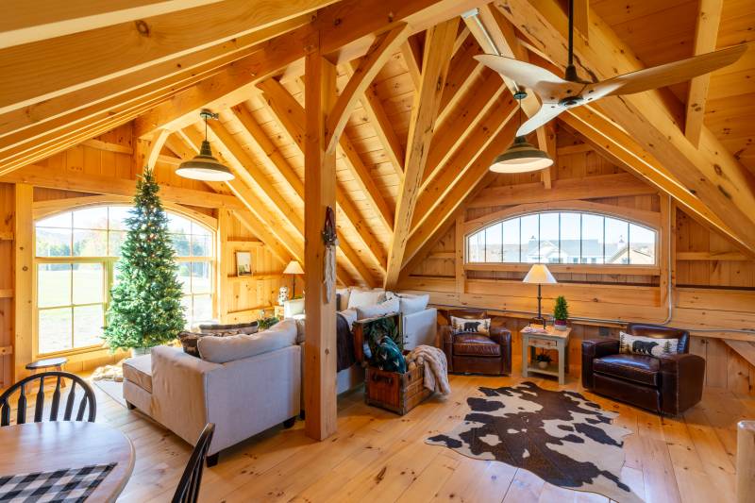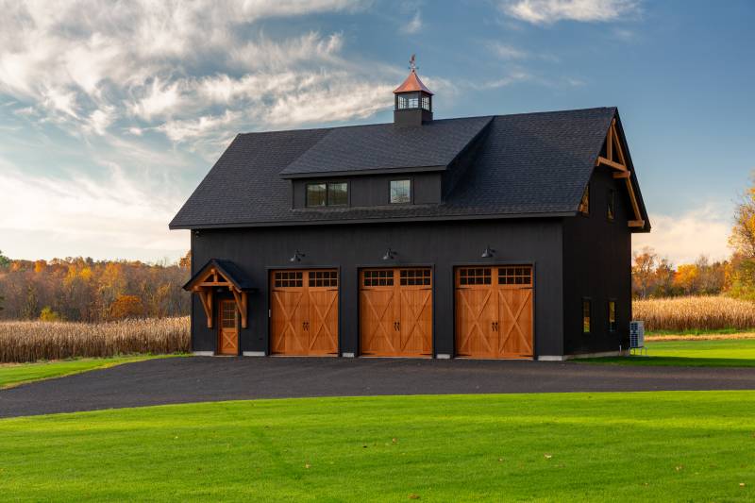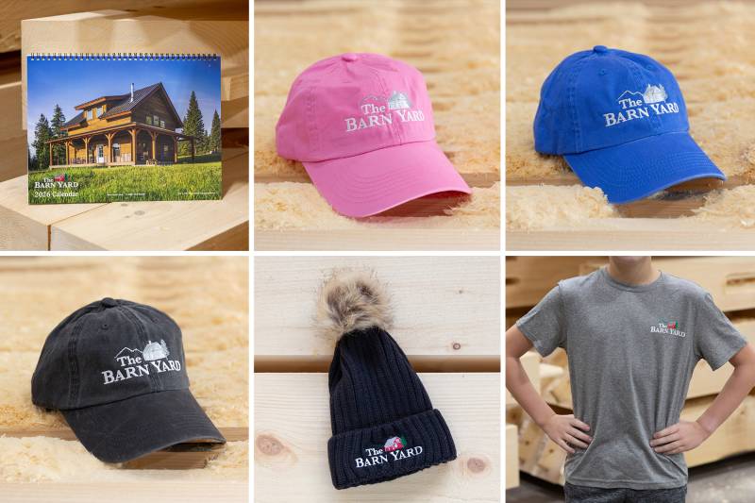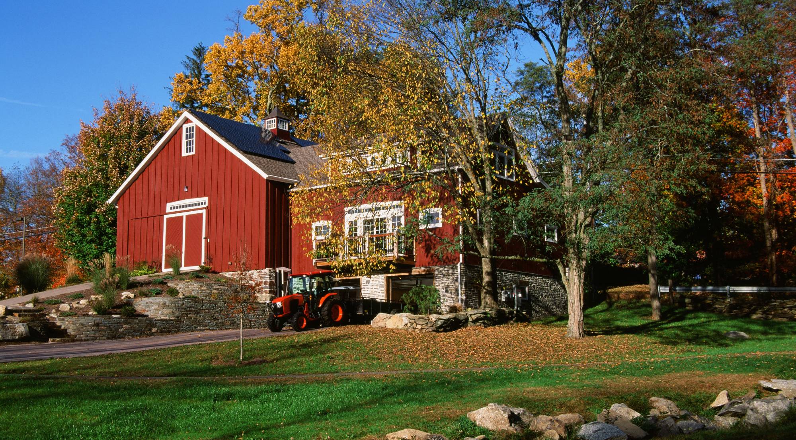
The Barn Yard Blog
Recent Projects, Timber Framing, The Latest & Greatest
Categories
A Family Barn for Hosting Events All Year
Great for hosting family gatherings, this custom barn combines a 26' x 40' Patriot Garage with two timber frame lean-tos and a 34' x 52' attached garage. The red siding looks classic throughout the year, and especially as the seasons change from fall to winter. Inside, guests are welcomed to a wide open space with cathedral ceilings and a full kitchen. Read on for more about this barn that serves as the headquarters for family events in all seasons.
California Post & Beam Barn Home
We shipped a 36' x 36' Lenox Carriage Barn Kit to the coast of California. We have a great building partner in this area—Bay Area Custom Homes—who used their local expertise to raise the timber frame & finish the structure. The result: a unique post & beam barn home, combining the aesthetics of both the country and the coast. This barn home is the customer’s dream, realized. Let’s take a tour.
Saratoga Barn with a Montana View
This 69' x 56' Preakness Saratoga Barn was raised in rural Montana, surrounded by the Gallatin Mountains. The Preakness Saratoga Barn has two lean-tos; one on either side. This customer elected to have a partially open section of the right lean-to, creating a space to shelter equipment. Warm wood siding and dark windows fit the country landscape. Two transom dormers let light in to the barn’s loft. And, a cow catcher’s peak adds extra detail to this rustic barn.
Post & Beam Barn vs. Custom Garage: What’s the Difference?
Post & Beam Barns and Custom Garages have a lot in common, and can both be easily customized to create your ideal structure. Their uses are not predefined—we’ve seen customers use their Post & Beam Barns as garages, and their Custom Garages as barns. But, what is the difference between the two? It comes down to four main factors: construction method, interior appearance, insulation types, and associated cost. Let’s take a closer look.
The Working Barn
Barns have a history of many different uses, from housing livestock, to sheltering tractors & farm equipment, to a space for cars, additional living space, or an event area. This newly built post & beam barn reflects the same artistry & craftsmanship of historical barns. A customized Belmont Saratoga Barn model, it’s used as a working barn, with space for equipment, workshop, and a center aisle loft stretching the length of the barn.
Coastal Carriage Barn
On the coast of Buzzards Bay in Massachusetts stands this exceptionally built 32' x 28' Lenox Carriage Barn. The first floor is a garage & workshop combination, and the second floor loft offers space for family & friends to enjoy table games or relax on the couch. The windows in the barn offer a great view of the serene shoreline. Read on for a photo tour of this timber frame barn.
2025 | Our Year In Review
From a landmark Open House, to brand new models, to the largest edition of The Barn Yard Catalog to date, this year has been nothing short of exceptional. We are thankful for our customers, our dedicated team, and for everything we accomplished in 2025 as we head into the new year. Let's take a look at the highlights.
Christmas in the Carriage Barn
A ski loft guest house has been decorated for the holiday season in Stratton, Vermont. Guests can stay in the loft after a day of skiing, surrounded by authentic post & beam construction and rustic craftsmanship. The barn offers plenty of space on the first floor for keeping off-road vehicles & equipment, and also has the capacity for a full bathroom, breakfast bar, and a wood stove. Upstairs, relax on the couch and enjoy the views of the Vermont landscape before retiring for a good night’s rest. Read on for a photo tour of this barn.
Newport Garage ADU
Accessory Dwelling Units, or ADUs, are becoming increasingly popular across the country. They can provide extra living space and opportunities for multi-generational living, and can be a simpler process than a home addition. In Ellington, this 30' x 50' Newport Garage is part garage, part ADU. A stunning black exterior with warm toned timber accents opens to a large first floor garage, great for tractors, cars, and equipment. The upstairs loft is a fully finished living space, with a bright kitchen, open seating area, two bedrooms, a full bathroom, and laundry room.
New 2026 Calendars, Women’s Hats, Youth Tees
Just in time for the holiday season, we are now offering 2026 calendars, new women’s baseball caps & beanie, and youth tees. Read on to learn more about these new offerings.

