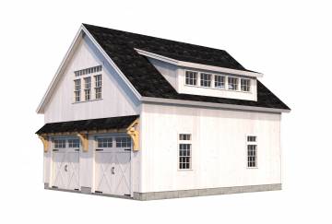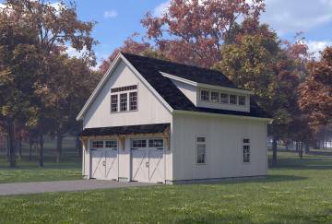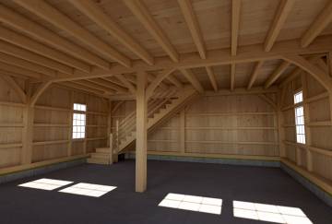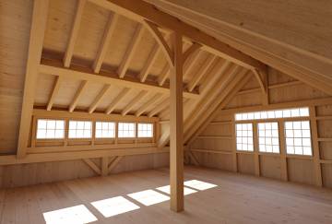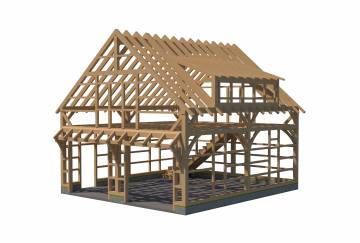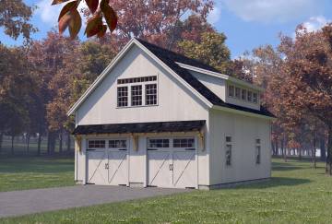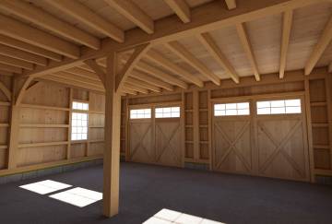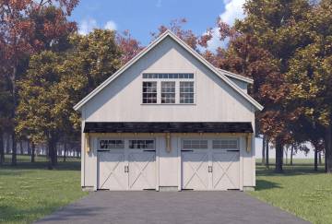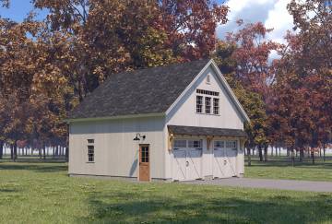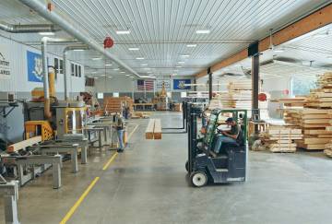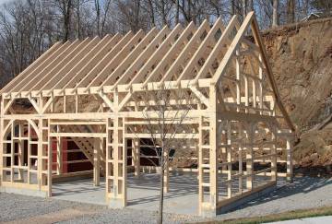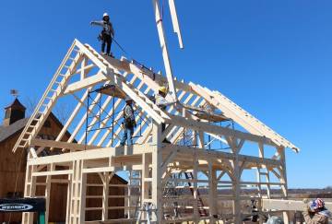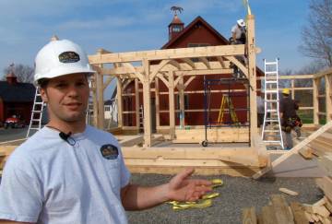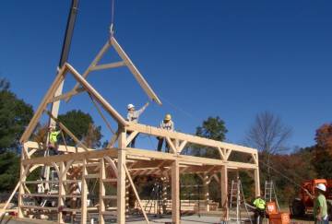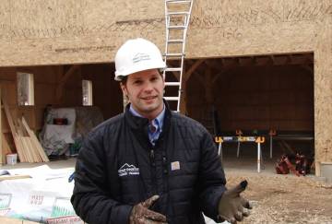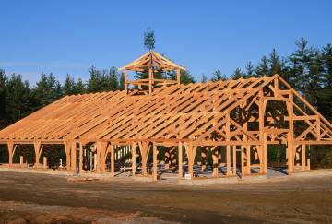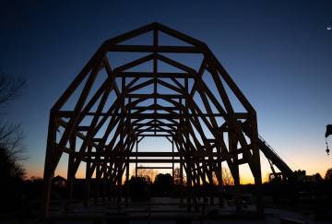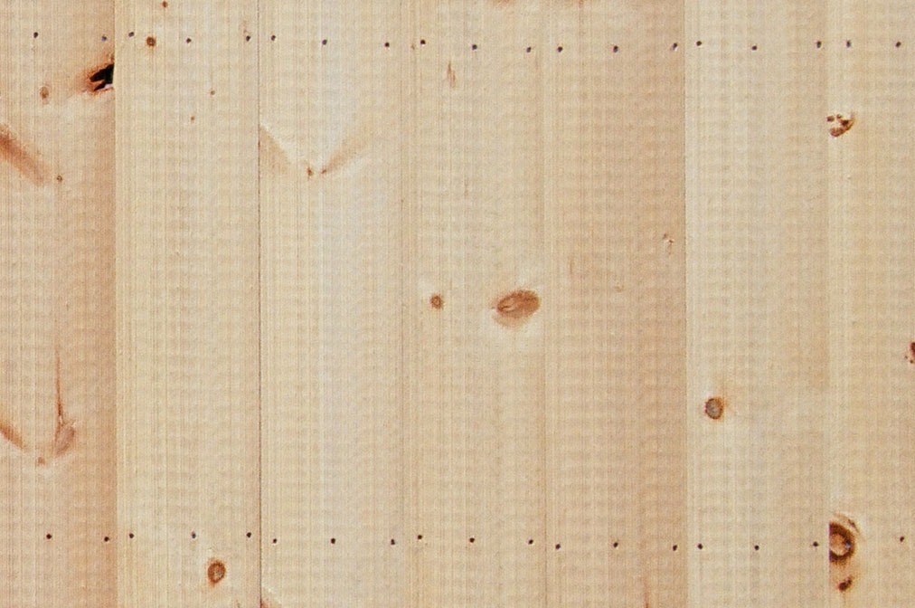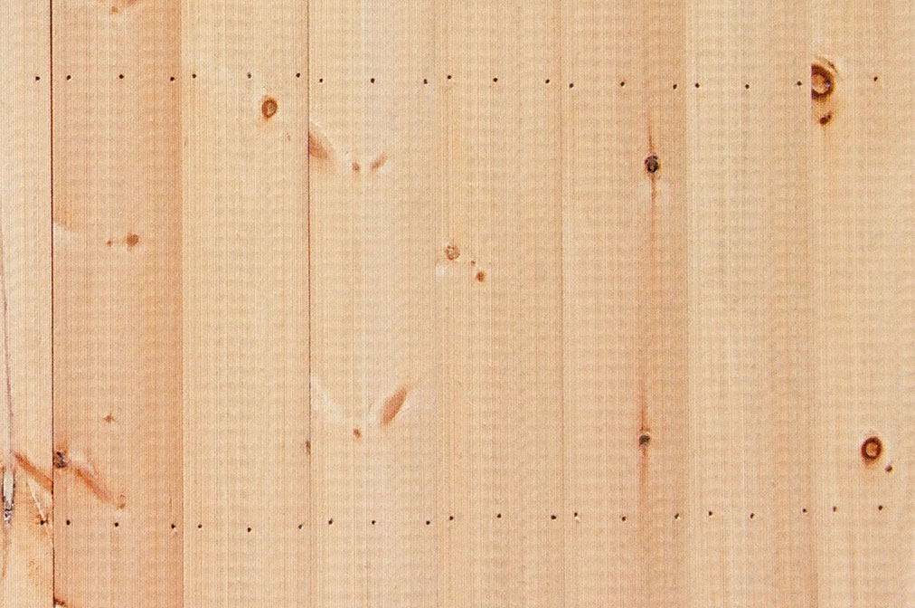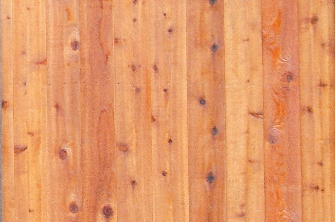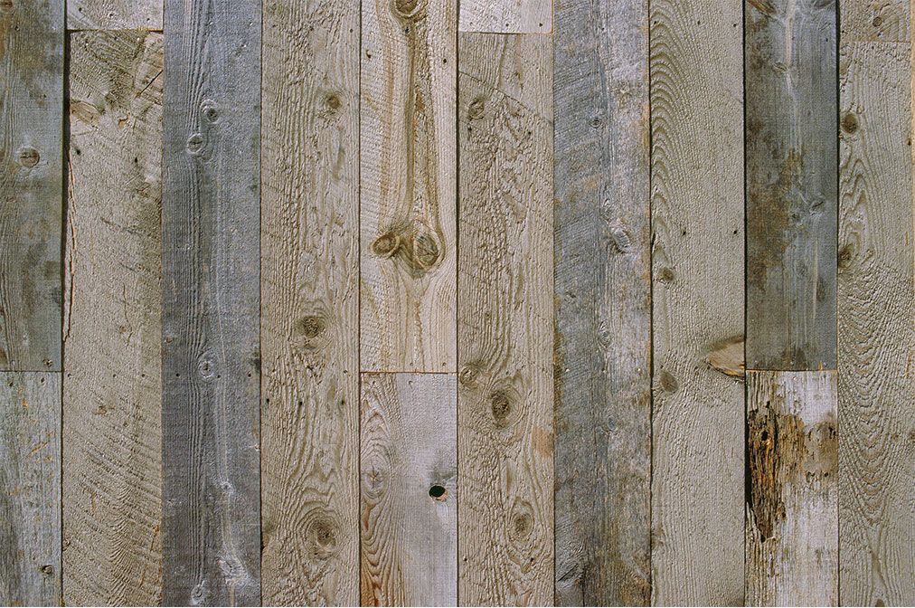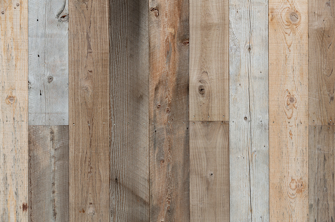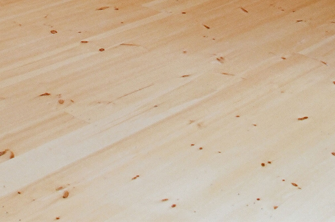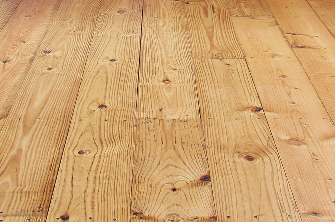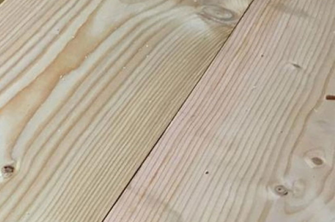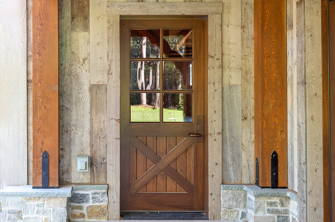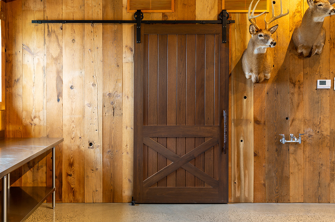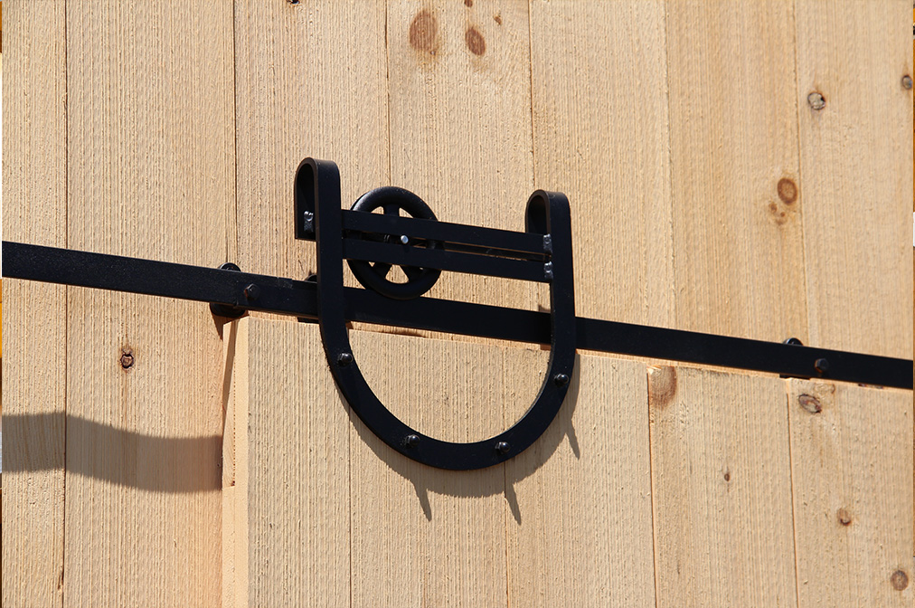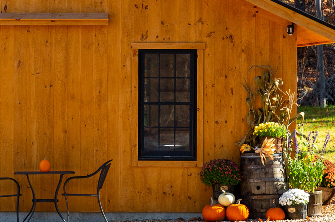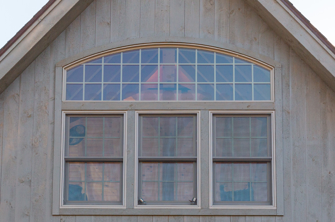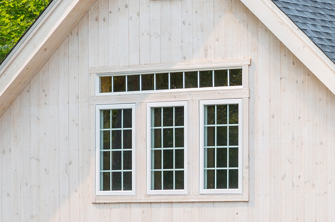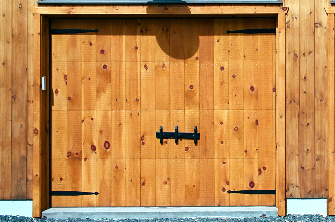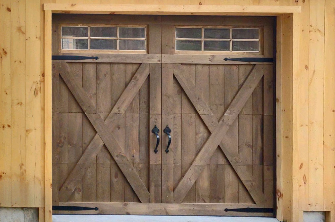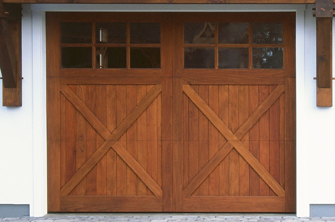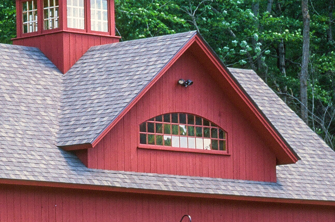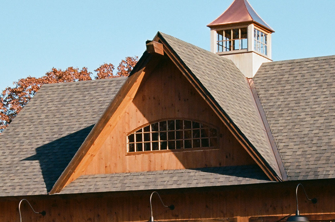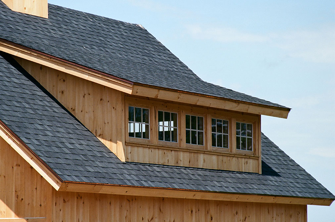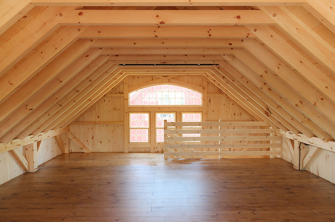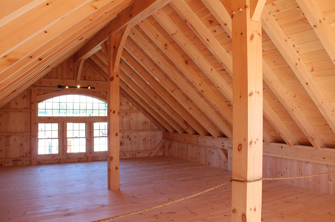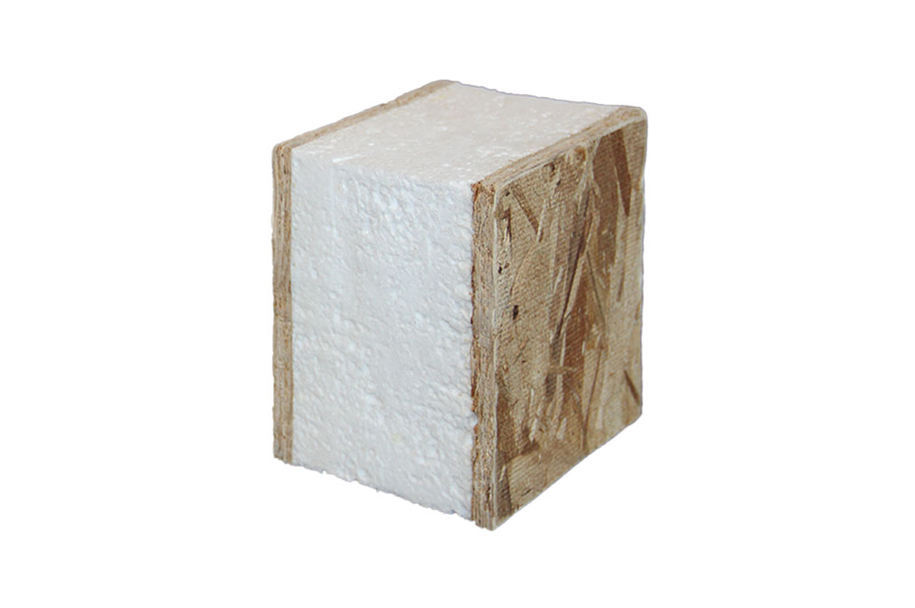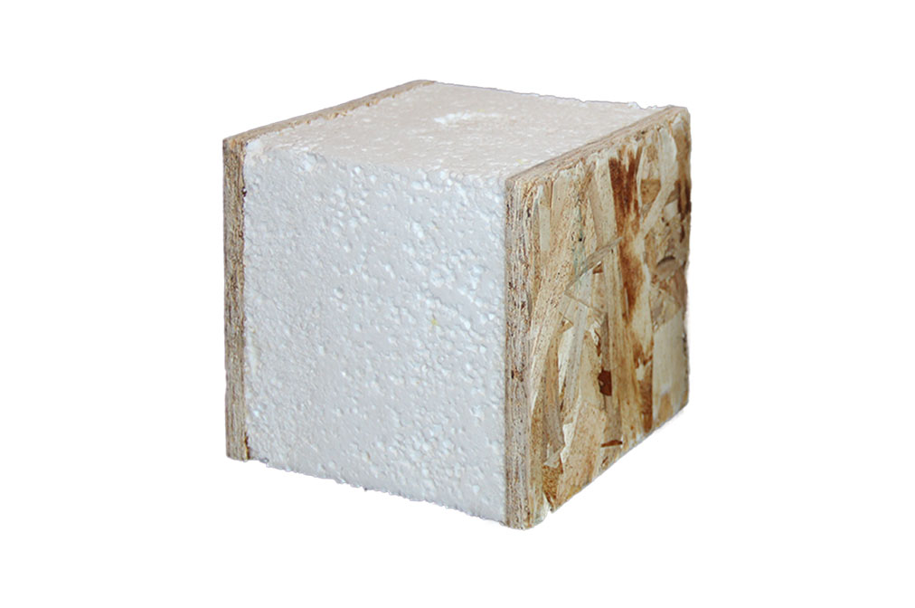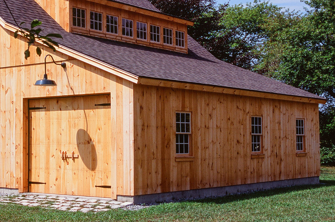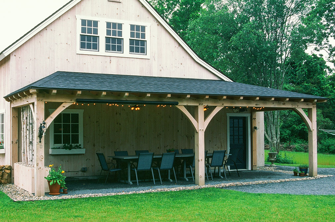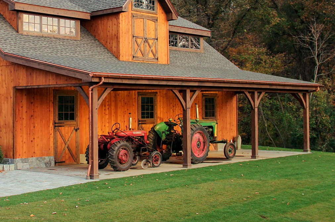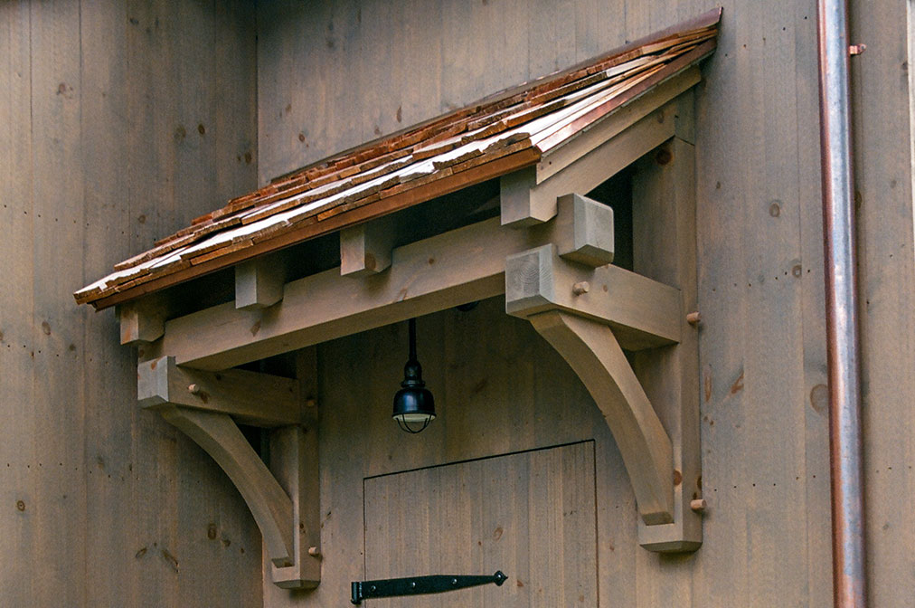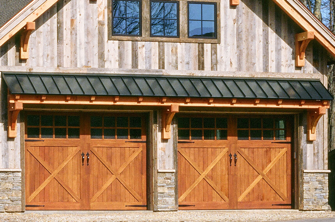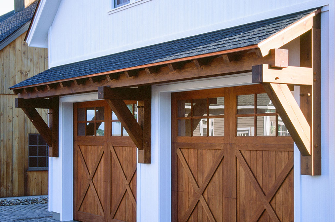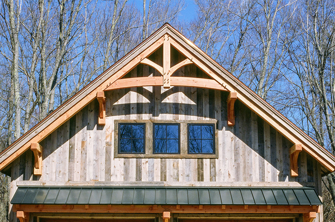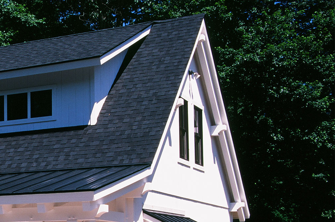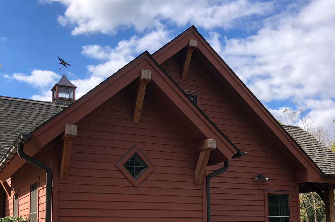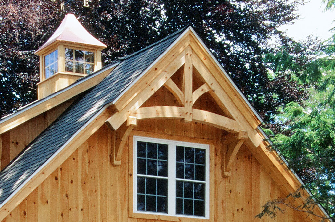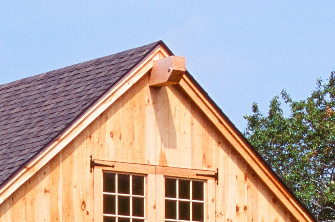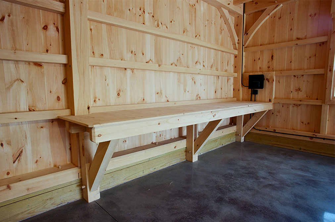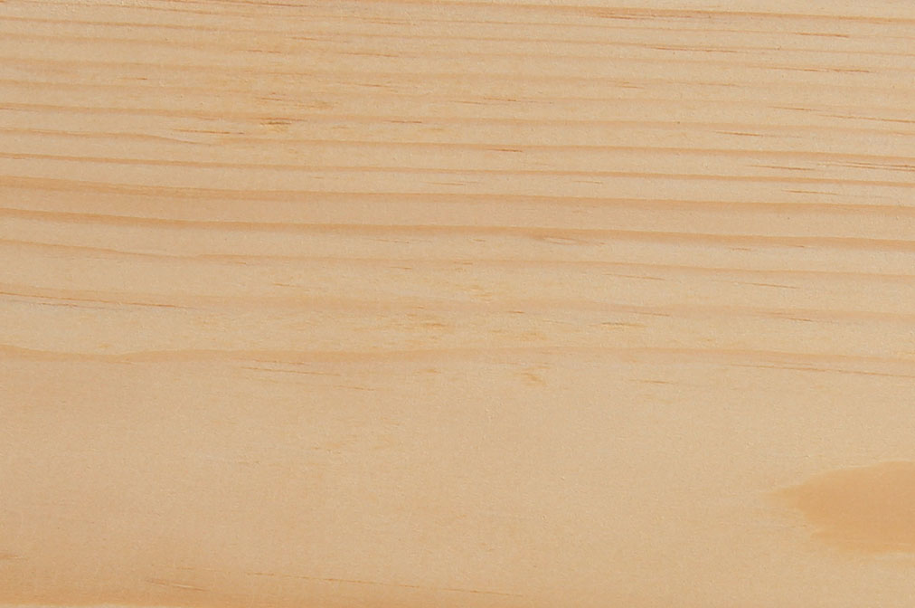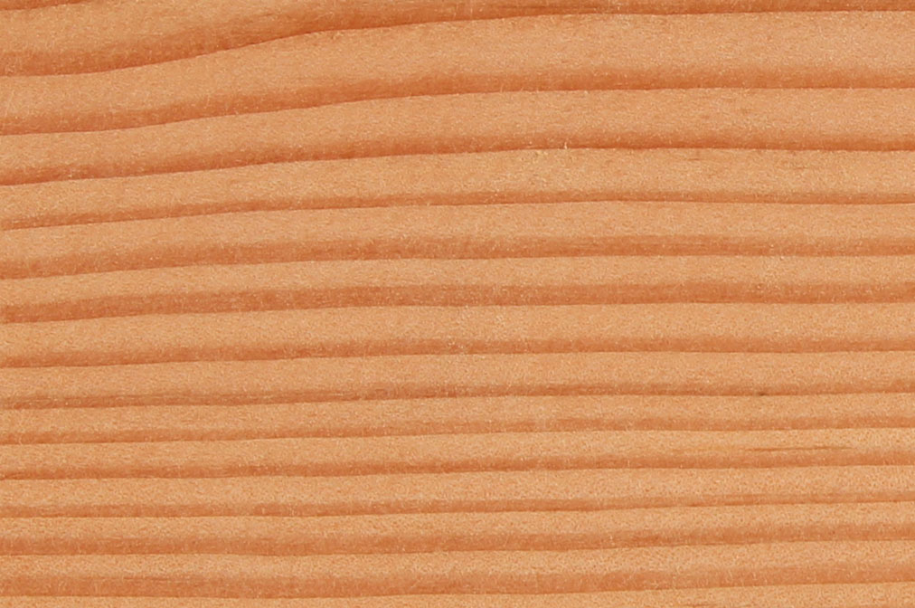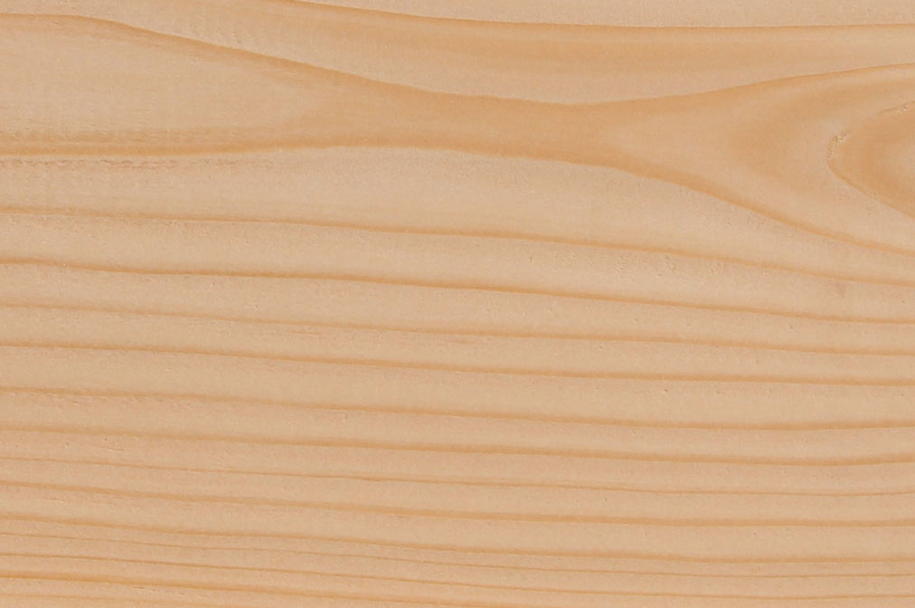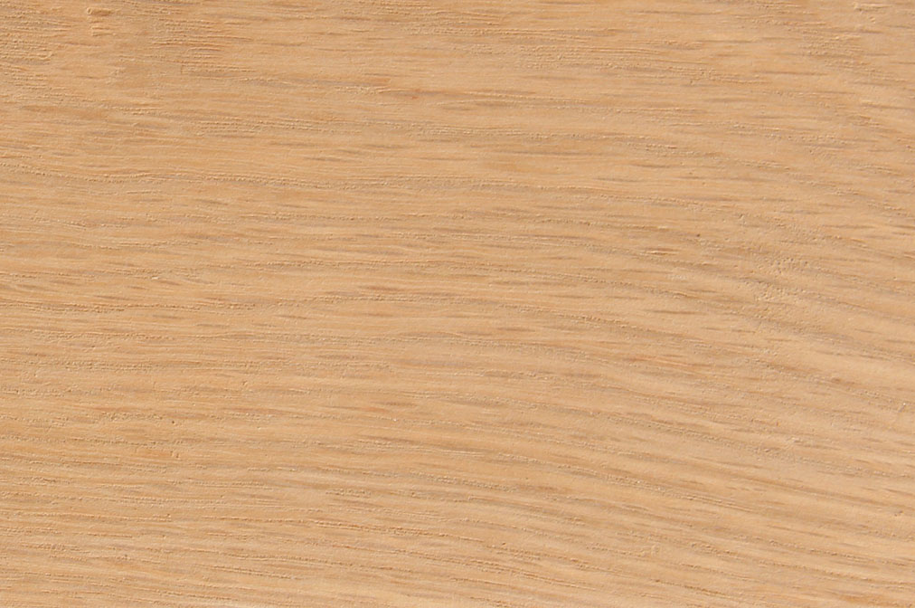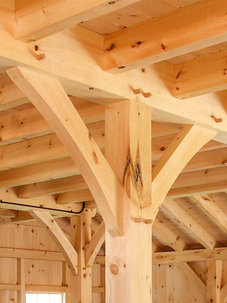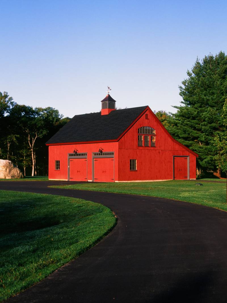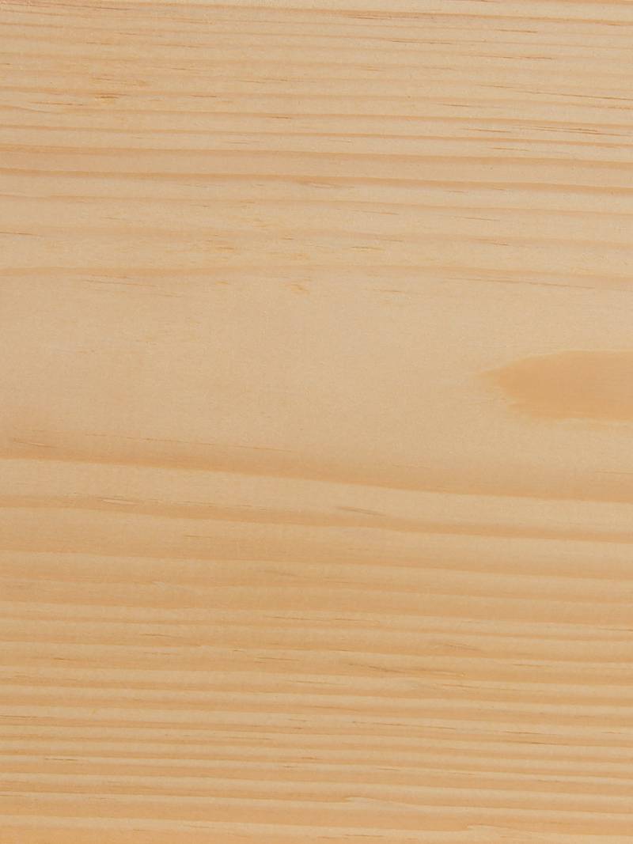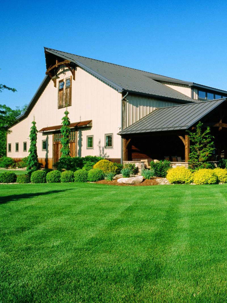26' x 28' Plymouth Carriage Barn Kit
Regular
$92,854
Sale
$85,510
POST & BEAM 2-STORY BARN
This Carriage Barn has classic styling plus extra details that make it exceptional. With a ridge beam and 16' transom dormer, the spacious second floor loft is ready for entertaining, woodworking, a home office, guest suite, and more. Downstairs, the 28' depth easily accommodates large vehicles. All this barn is missing is you.
Additional Sizes Available
Standard Features
Standard Features
- 30-Minute Step by Step Timber Frame Raising Instructional Video
- Great Country Timber Frames Toolbox (see store for items included)
- Sealed Shop Drawings for Timber Frame with Foundation Plan
- Exterior 2D Elevation Drawing Package
- Authentic Mortise and Tenon Post & Beam Construction (14' Bent Spacing)
- Eastern White Pine Timber Frame with Finished Planed Surface
- Traditional Wood Joinery with Hardwood Oak Pegs (no visible fasteners)
- 6x8 Timber Sills, 8x8 Posts, 8x12 Tie Beams, 4x8 Loft Joists, 8x10 Rafter Plates, 4x8 Arched Braces, 4x4 Siding Nailers
- 10' First Floor Ceiling Height (12'8" eave height)
- 1x10 Premium Kiln Dried Shiplap Pine Material for Siding & Trim
- 10-12 Roof Pitch
- Structural Ridge Beam with 4x8 Pine Rafters
- 16' Transom Dormer with (5) 2'6" x 2' Andersen 400 Series Model A281 Awning Windows
- 26' x 28' Second Floor Loft Area with 3' Knee-wall
- 1x8 Premium Kiln Dried T&G Pine V-Groove Loft Flooring & Roof Decking Material
- Heavy Timber Pine Stairway to Second Floor (incl stringers, treads, risers, handrail, newel posts)
- 1' Eave Overhangs
- 8x12 Cantilever Ridge Beam
- 24' Big Sky Timber Frame Eyebrow Roof with 1x8 Pine Roof Decking
- Framed Window & Door Openings per Customer Specifications
- All Oak Pegs & Timberlok Fasteners Required to Assemble Timber Frame
- Stainless Steel Concealed Knife Plates for Interior Posts
- Sill Sealer & 2x8 Pressure Treated Plate
- Faux Arch Top Gable Vents
- (1) 3' x 7' Spanish Cedar Entry Door with 6-Lite Half Glass & Crossbucks
- (2) Overhead Door Blacksmith Hardware Kit (includes decorative oak latch, 4 strap hinges)
- (9) 2'4" x 3'6" Andersen 400 Series Model TW2436 Double Hung Windows (GBG)
- (3) 2'4" x 1' Andersen 400 Series Transom Windows (GBG)
- (2) 8' x 1' Andersen 400 Series Transom Windows (GBG)
Exclusions
- General construction management
- Permits
- Site work
- Foundation
- Roofing materials
- Doors
- Siding/roofing nails
- Labor to construct barn
- Ladder framed gable overhangs
- Any other items not specified above
Standard Features
Design
Details
Options
Timber Species
Standard Features
Design
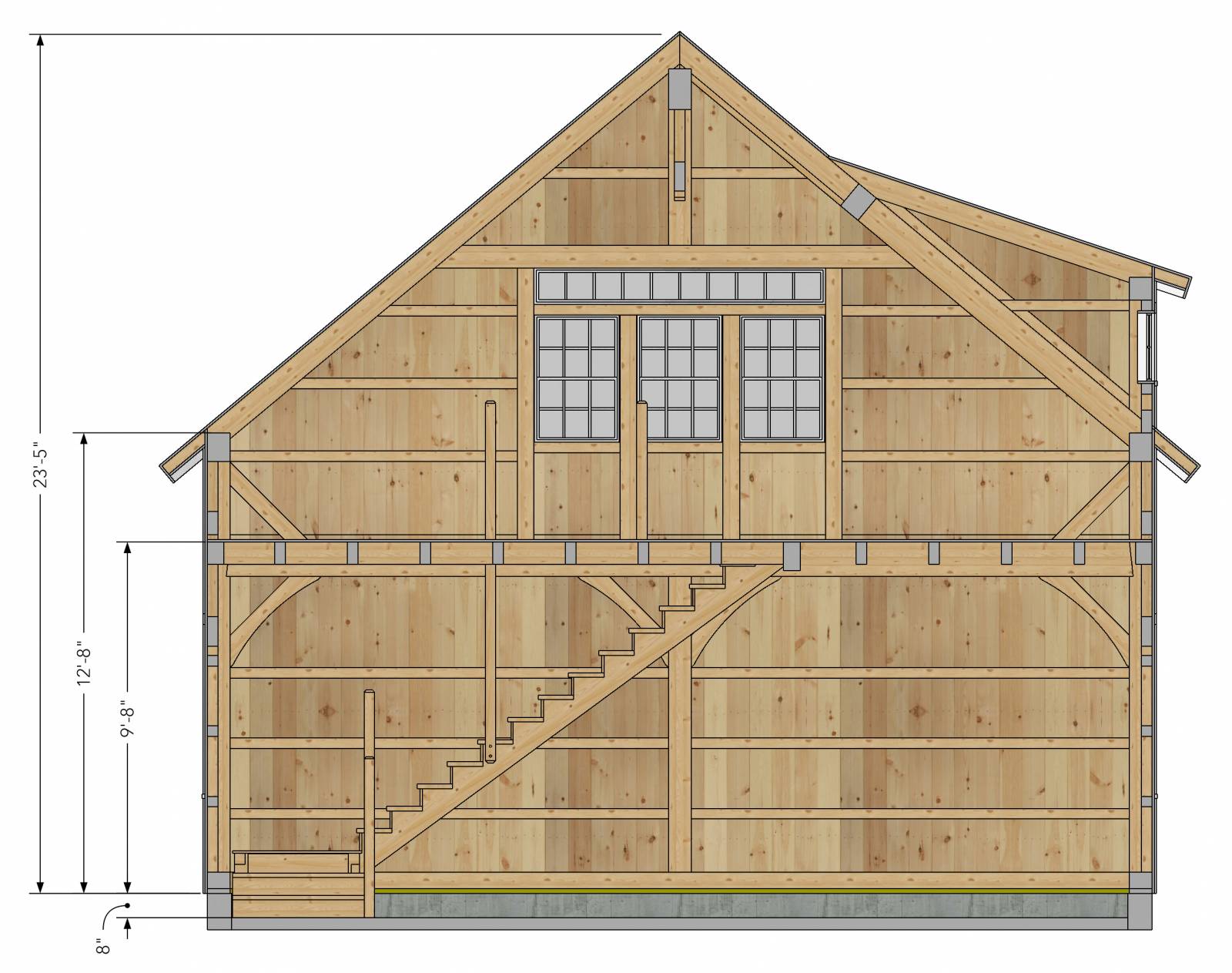
Bent Design
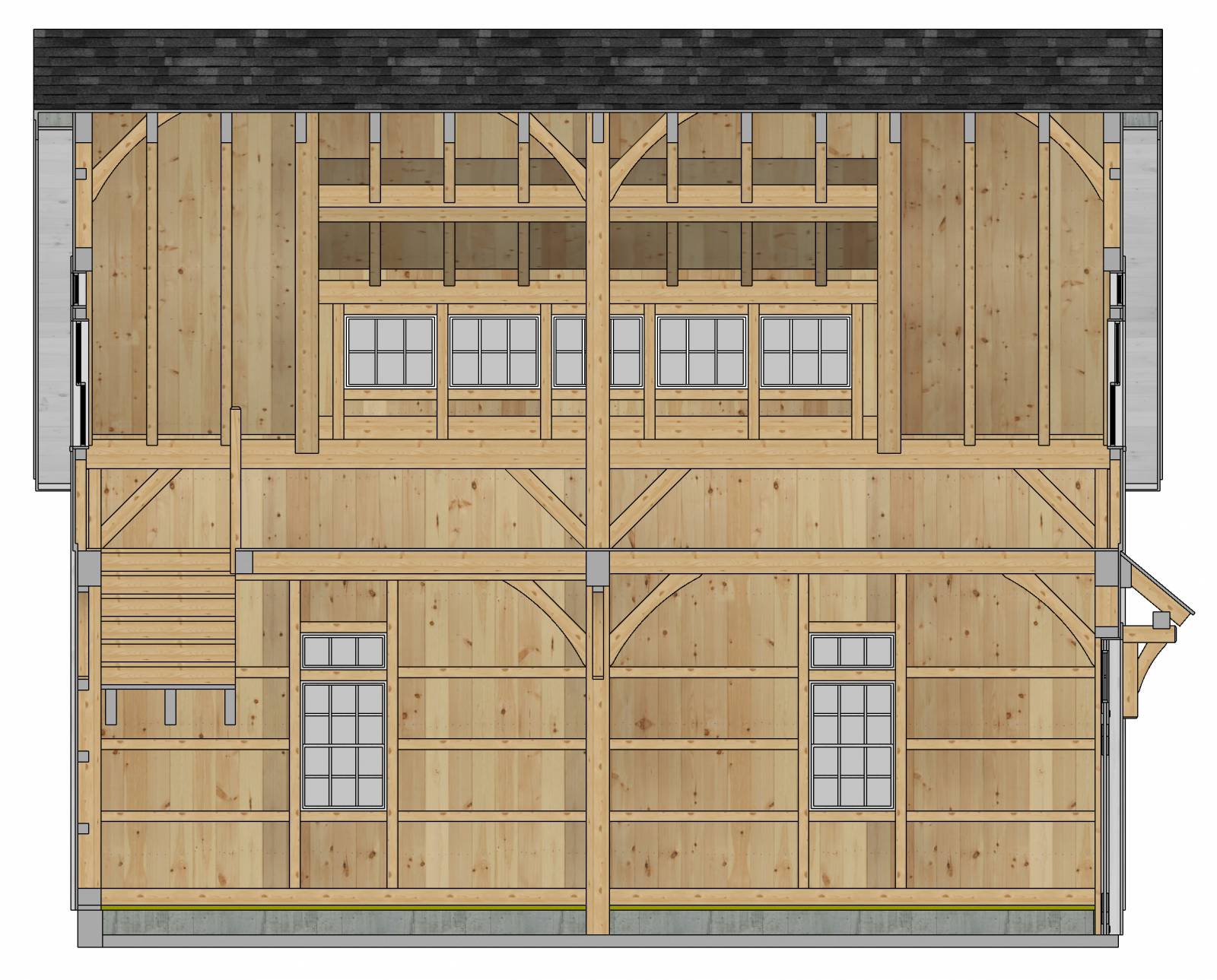
Bent Design
Details


