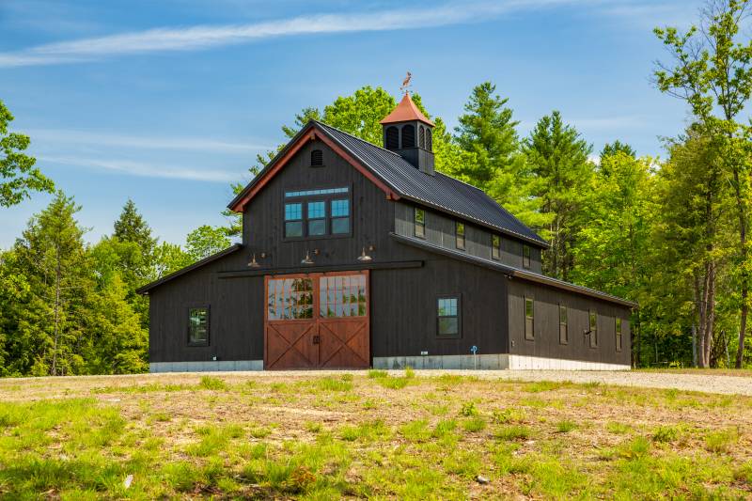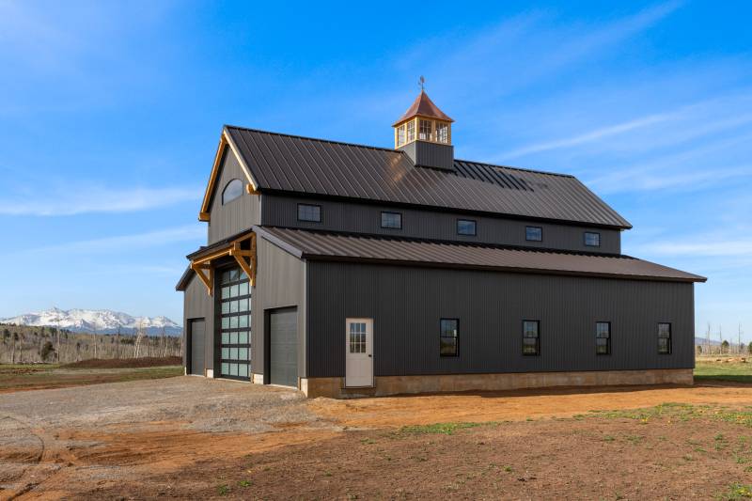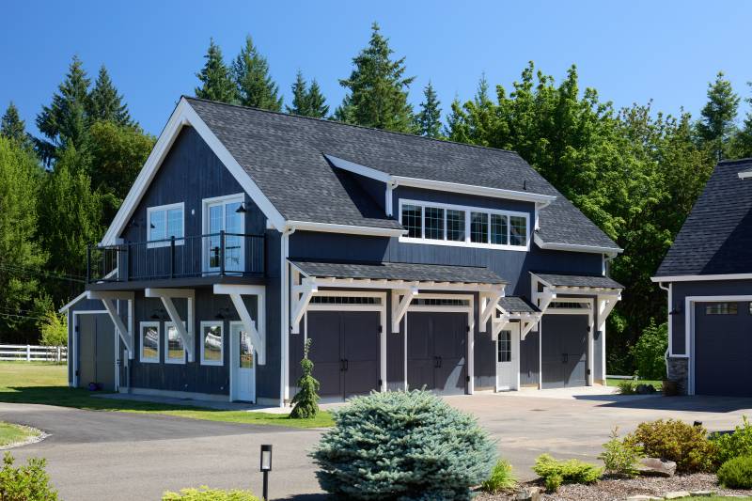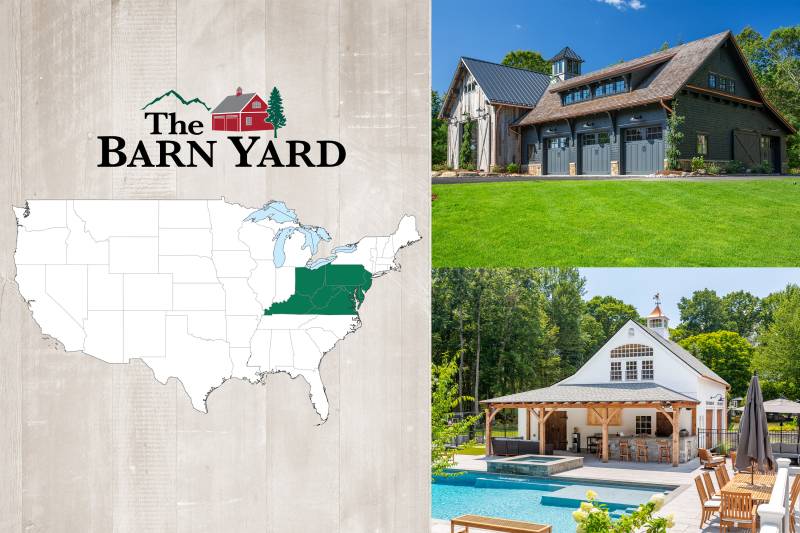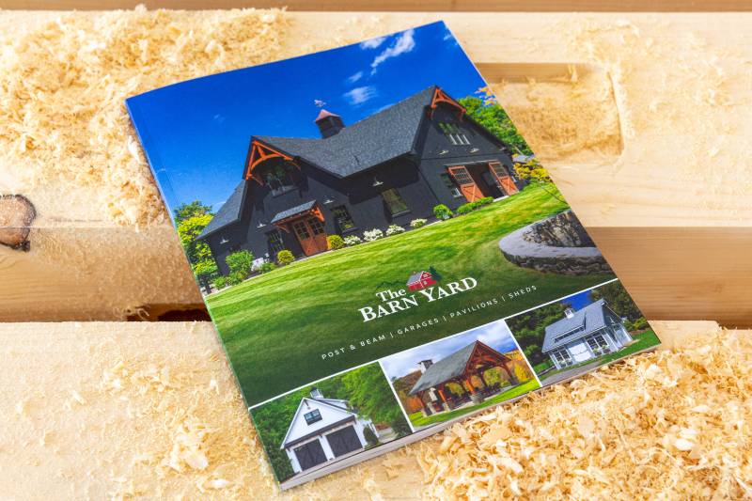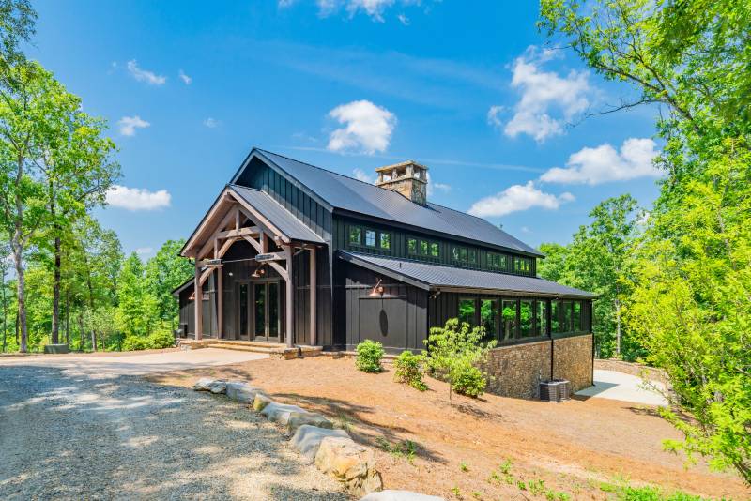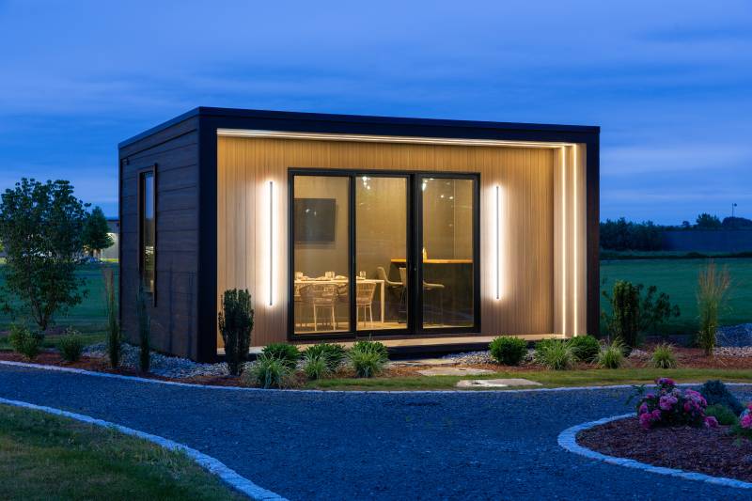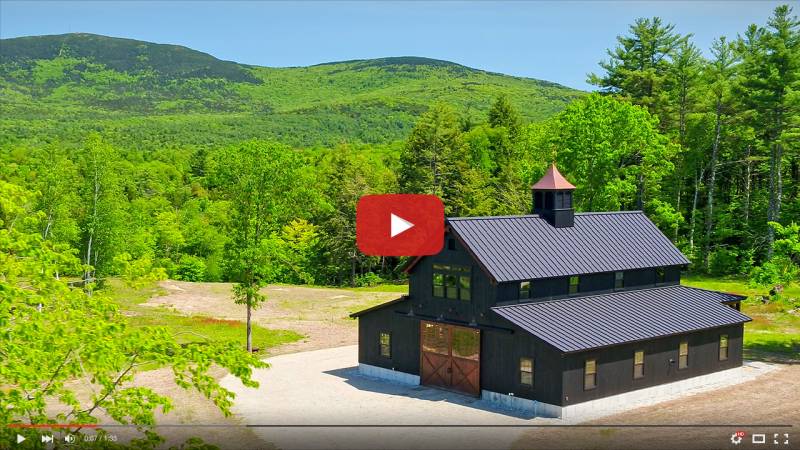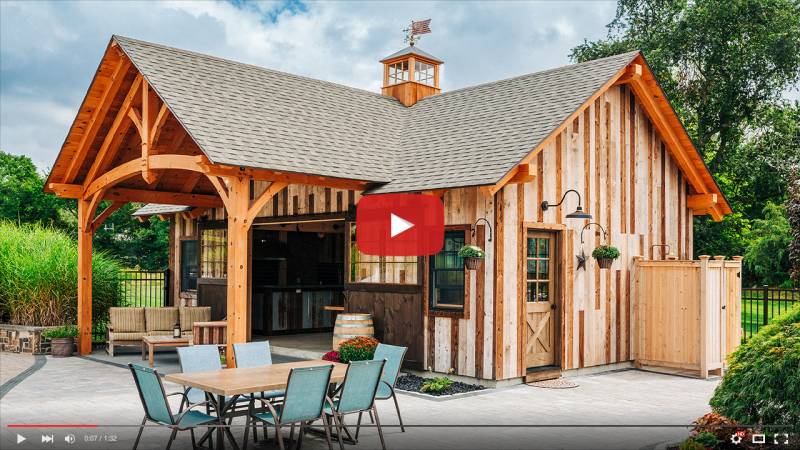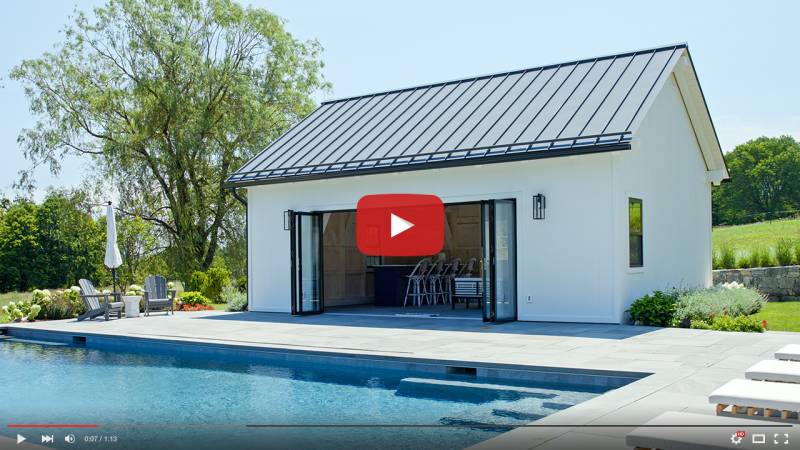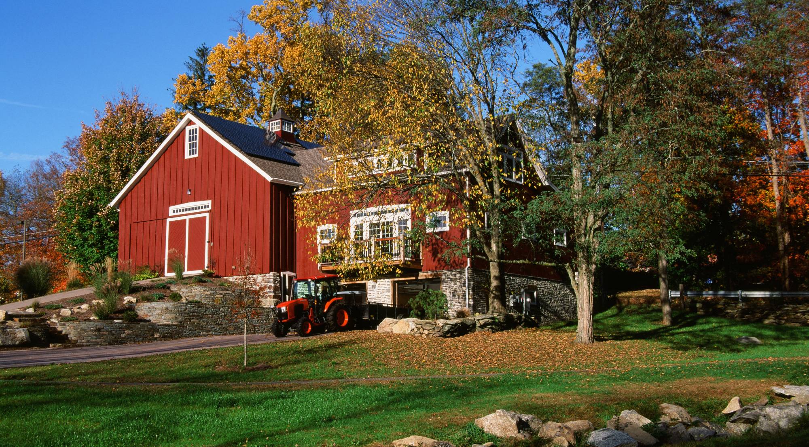
The Barn Yard Blog
Recent Projects, Timber Framing, The Latest & Greatest
Categories
Pinedale Monitor Barn with Style and Versatility
This 42' x 48' Pinedale Monitor Barn with sleek black-stained siding stands out among the lush green trees and bright blue skies in the mountains of New Hampshire. Stained barn doors and timber accents bring a rustic feeling to the barn’s outside, hinting at the authentic post & beam interior. This barn is versatile, with a workshop and garage on the first floor and an entertainment area in the loft. When you’re looking for a place to accommodate all your needs, turn to a post & beam barn. Read on for a photo tour of this Monitor Barn.
Monitor Barn in the Rocky Mountains
At the end of a long dirt road in Telluride, CO, this 44' x 54' Riverton Monitor Barn stands tall, with the majestic Rocky Mountains as the backdrop. Metal siding and roofing combines with timber accents to create the perfect combination of contemporary and country. Inside, the open design is overflowing with space and possibility. A post & beam barn is truly a legacy project, and will stand the test of time for generations. Read on for a photo tour.
Rangeley Timber Frame Barn Home
Just outside of Vancouver, Washington, this 26' x 44' Rangeley Barn Home was sent out as a kit and raised on a stunning property. The Rangeley Barn Home is one of four barn home models, featuring a spacious first floor garage and dedicated living space on the second floor. This customer took their design a step further and added a lean-to off the back, partially enclosed for extra space. Read on for a photo tour.
The Barn Yard: Proudly Serving the Mid-Atlantic
Our authentic post & beam kits are available in the Mid-Atlantic Region of the United States! Enjoy the timeless authenticity of a timber frame structure in Delaware, Kentucky, Maryland, New Jersey, Ohio, Pennsylvania, Virginia, and West Virginia. Reconnect with the land in a post & beam barn, camp in the countryside with a post & beam cabin, enjoy the outdoors from your own backyard in a timber frame pavilion, or live a rustic life in a post & beam barn home.
The Barn Yard 2026 Catalog
We are excited to introduce The Barn Yard’s 2026 catalog! This catalog features new models including the Quincy Car Barn, the A-Frame Cabin, the Modern Series, the Studios, & the Greenhouse Series, additional pages dedicated to building options, detailed diagrams, more information, and hundreds of new photos throughout to inspire you & guide you to the perfect building. With a refreshed look & feel, you’ll want to read this 148-page catalog cover to cover.
Timber Frame Party Barn in the Woods of Georgia
Tucked away in the woods of Georgia near the Blue Ridge Mountains is this exceptional 58' x 74' Nantucket Event Barn. Black siding, metal roofing, and timber frame accents set the stage for the sleek, rustic interior that will take your breath away. Hammer beam trusses with powder coated steel turnbuckles create a clear span main barn. Two enclosed lean-tos are home to a bar, seating areas, table games, and more. And, the large stone fireplace at the center of this barn only adds to the rustic ambiance. The customer wanted a centralized spot to host his large family for events and gatherings throughout the year. The clear and spacious design of the Nantucket is a perfect fit. Let’s take a closer look at this spectacular timber frame barn.
Modern Serenity Cove at Dusk
The recently unveiled Modern Serenity Cove includes a comprehensive electrical package, including both exterior and interior LED lights. During the day, the cove is inviting and warm. Once dusk arrives, the photo cell sensor will turn on the exterior LED lights, transforming the Cove entirely. Let’s take a closer look.
Post & Beam Monitor Barn in the Mountains of New Hampshire
Built in the mountains of New Hampshire, this 42' x 48' Pinedale Monitor Barn brings with it the feeling of the Rocky Mountain West. The barn is built the traditional way, using large timbers & authentic joinery.
Step Inside This Timber Frame Pool House in Rhode Island
Built with timber frame construction—large timber posts & beams secured together with carved-out wood connections & oak pegs in place of nails—this 20' x 32' Montauk Timber Frame Pool House in Rhode Island features a covered timber frame entry portico, full kitchen, bathroom, and dining & entertaining space, with rustic finishes and reclaimed barn board siding.
Montauk Pool House Tour | Authentic Timber Frame Construction
Stop & relax for a moment in the Montauk Pool House. This 20' x 28' Montauk Pool House, recently showcased in Down East magazine, was built with authentic timber frame construction.

