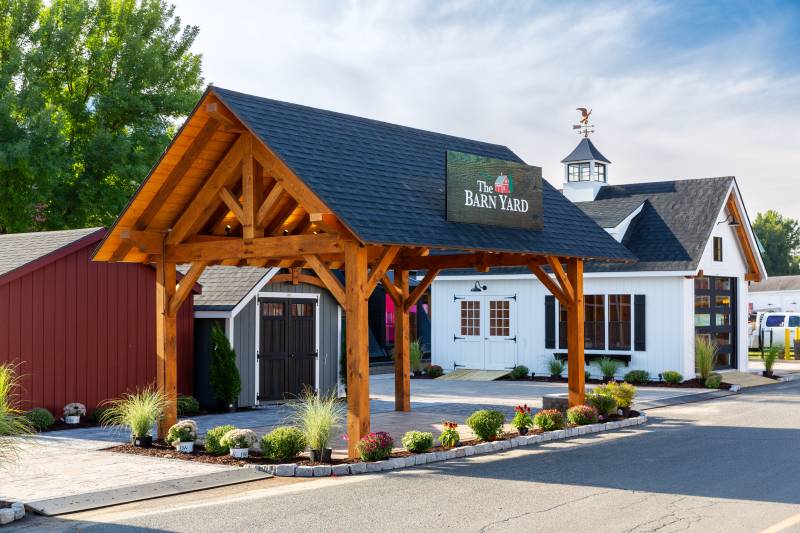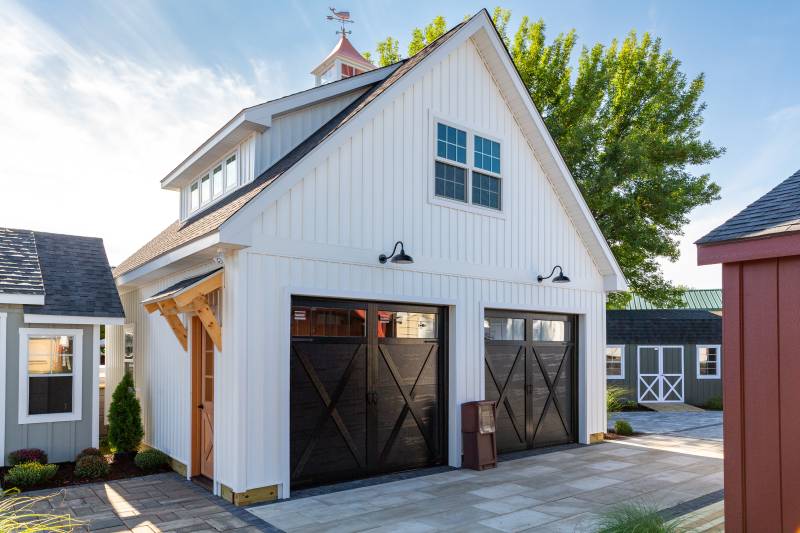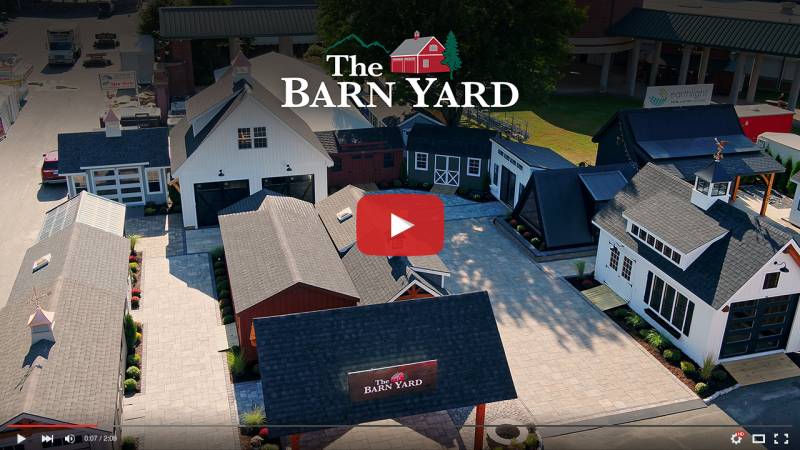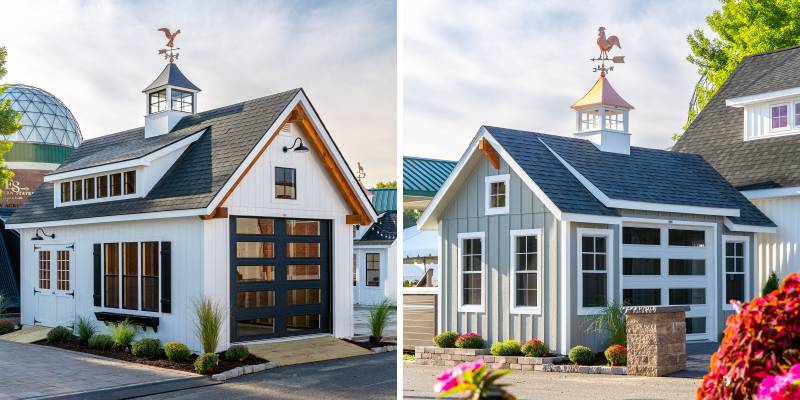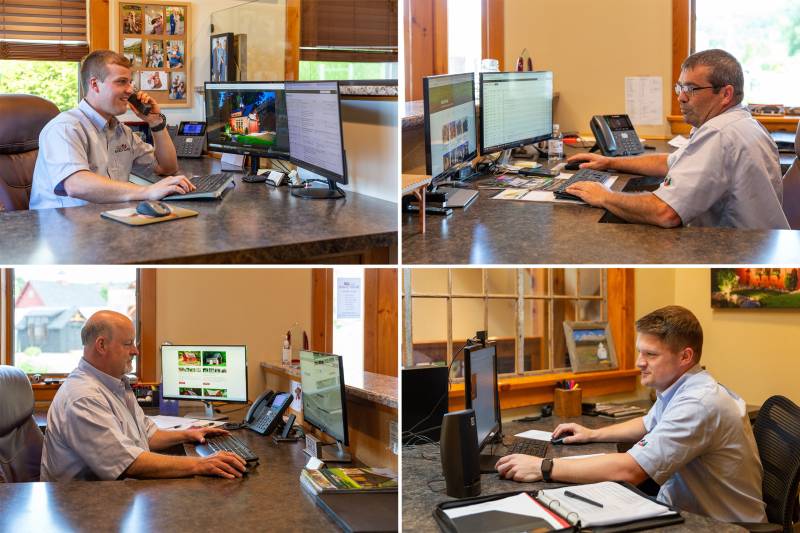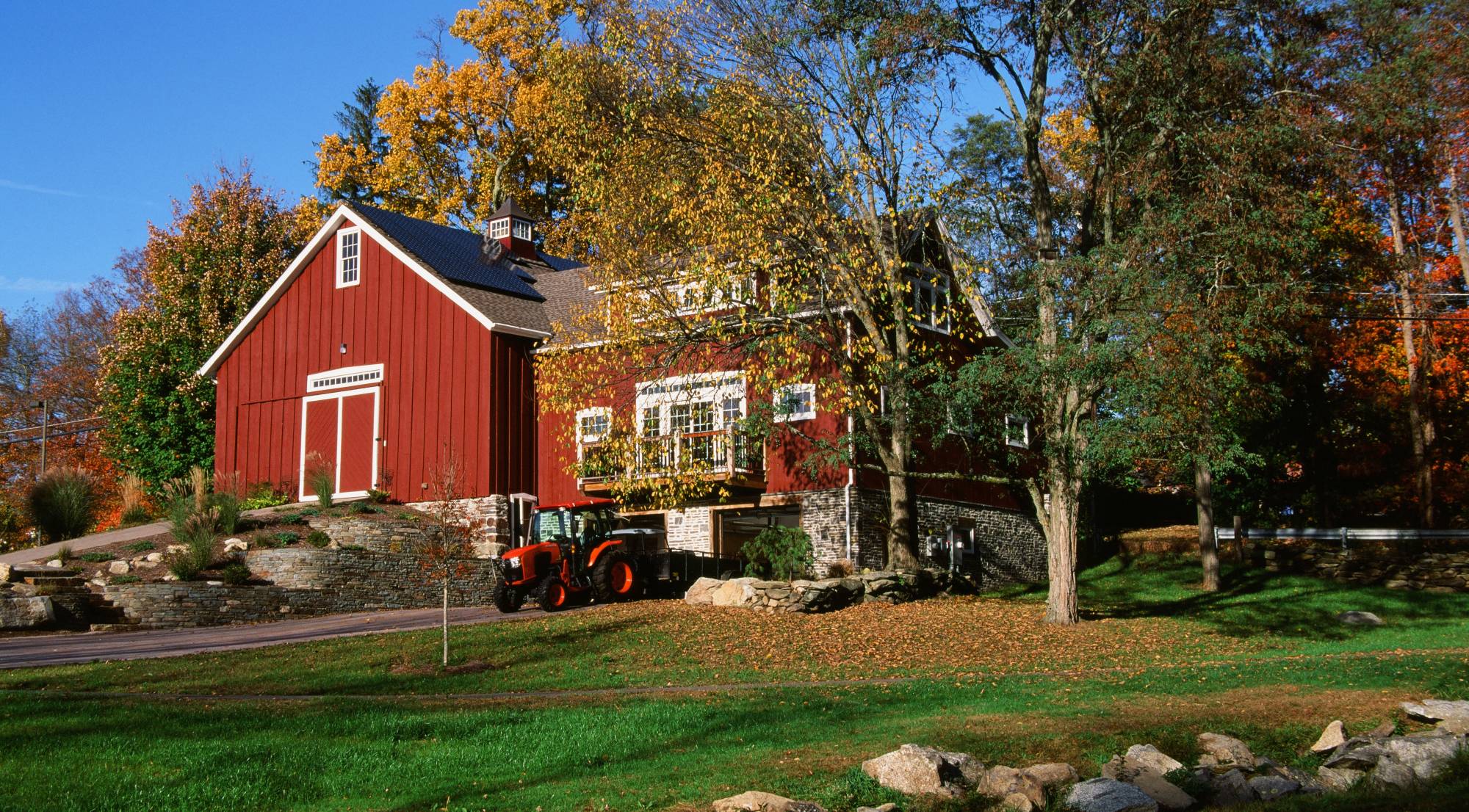
The Barn Yard Blog
Recent Projects, Timber Framing, The Latest & Greatest
Categories
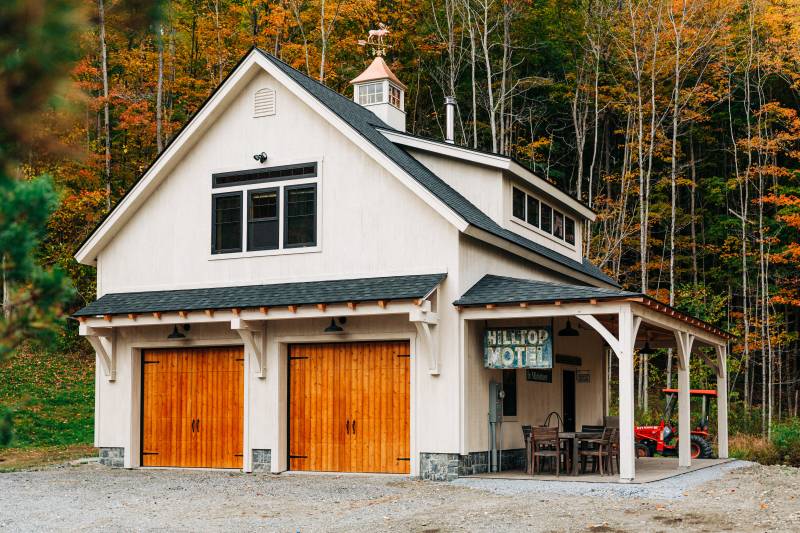
Hilltop Motel Carriage Barn
This customer turned the second floor loft of their 26' x 30' Plymouth Carriage Barn into the “Hilltop Motel” guest quarters. This post & beam barn, set in the rural Vermont countryside, is surrounded by fall foliage. Features such as a timber frame eyebrow roof, open lean-to overhang with hip roof, transom dormer, and copper top cupola enhance this barn’s appearance. The 1x10 pine shiplap siding, along with some of the timbers in the eyebrow roof & open lean-to, have been painted beige, contrasting with the darker shingles and warm toned overhead doors. Andersen 100 Series windows throughout the barn fill the post & beam interior with natural light. Read on for a photo tour of this timber frame barn.
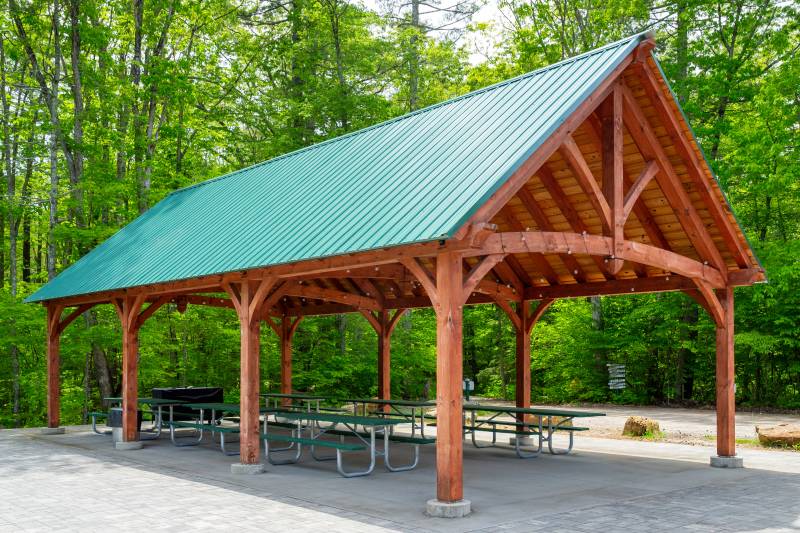
Camp Teton Timber Frame Pavilion
The Teton Timber Frame Pavilion, featuring king post trusses with arched bottom chords, is a great place to relax and take in the outdoors. Larger timber frame pavilions are great for commercial and municipal uses, like this one at a camp in Northeast Connecticut. Authentic mortise & tenon joinery with hardwood oak pegs, large timbers, and scrolled rafter tails are some of the intricate details that campers & staff appreciate about the Teton Pavilion. The 10-12 roof pitch and 8'6" post height leave plenty of space underneath for camp events & gatherings.
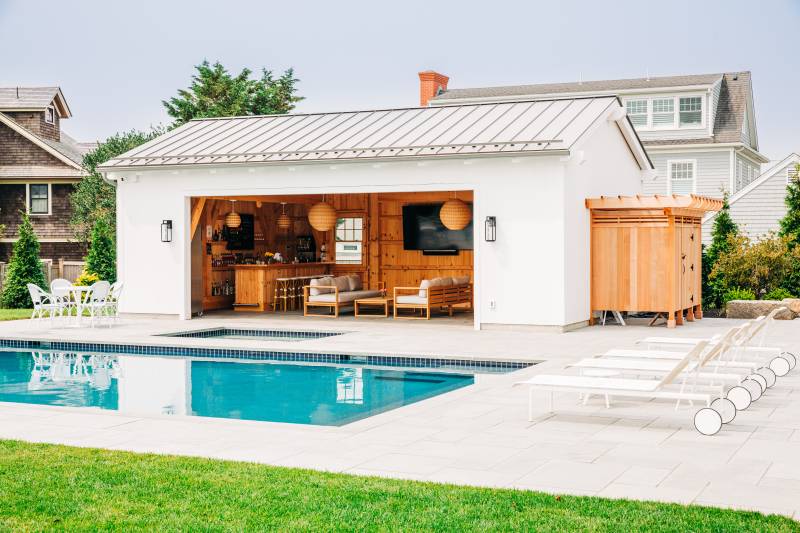
“Ocean Club” Montauk Pool House
Authentic post & beam construction, high-end design, and attention to detail come together to create the ultimate poolside retreat in this 20’ x 32’ Montauk Pool House in Rhode Island. A bright exterior, with white siding and a metal roof, highlights the simplicity and elegance of the backyard oasis. Inside, the intricate design of the timber frame pool house is on display, with a clear span parallel chord timber truss design. Grab a drink at the “Ocean Club” bar, and relax & unwind in the central seating area.
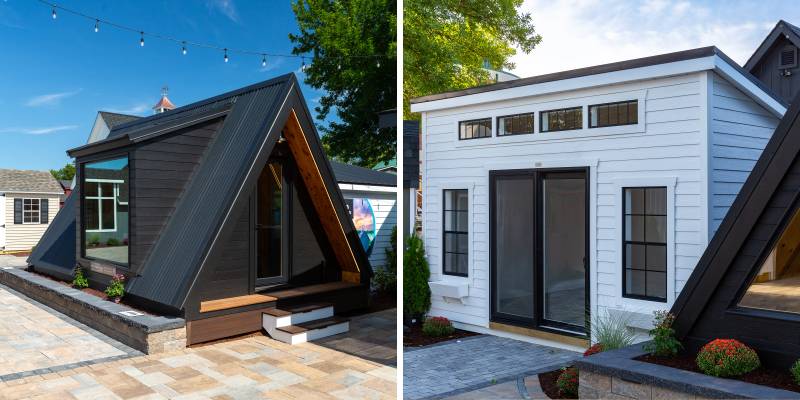
Big E Display Model Specials
We have two display models on sale at The Big E for a special discounted price. But, act fast! These deals are for one building only. Once they’re gone, they’re gone.
Telluride Timber Frame Pavilion at The Big E
A brand new timber frame pavilion model is on display at The Big E: the Telluride Pavilion. Defined by straight braces, king post trusses, and detailed rafters, this 12' x 18' Telluride is a great addition to your backyard living space.
Special! 24' x 24' Big E 2025 Display Newport
You’ll find a stunning 24' x 24' Newport Garage with vinyl board & batten siding and timber frame accent on display at The Big E. This one and a half story custom garage is available fully built on site to customers in New England & New York. This actual display model is already sold, but we’re able to build one just like it for $99,370.* Read on for more details—but hurry, this display model package is only available through September 28th, 2025.
The Barn Yard at The Big E 2025
Tour The Barn Yard’s 2025 display at the Big E, featuring the most new buildings & features we’ve ever had on display. You can find us right inside Gate 9. Visit us during the BIGGEST sale of the year for 17 days only—September 12 through September 28, 2025.
Grand Victorian Cape & Victorian Carriage House with New Overhead Door
Two sheds on display at The Big E this year feature a brand new overhead door for sheds: the Modern Full View Glass Overhead Door. This insulated door is a sleek, contemporary option that lets light into your building while keeping it protected from the elements. You can see this garage door on our landmark Grand Victorian Cape Garage, as well as a Victorian Carriage House. Let’s take a look at each of these buildings.
Off-Grid Cabin & A-Frame Cabin at The Big E
This year’s Big E Display has two cabins that are different, yet ideal for any situation. We are once again collaborating with Earthlight Technologies to create an Off-Grid Solar Cabin, combining our 14' x 22' Grand Victorian Cape Shed with a timber frame overhang and their Solar Package. We also have our all-new post & beam A-Frame Cabin on display, with authentic timber frame construction, interior finishes, electric, LED lights, heat, A/C, and more. Let’s take a look at these two incredible cabins.
Meet the Sales Team
Our dedicated team of sales representatives is here to educate and guide you through the process. Their knowledge, advice, and expertise on our product lines will ensure you have a quality experience from start to finish. Get to know our team, including their favorite Barn Yard shed, their hobbies, and any advice they have for prospective customers.

