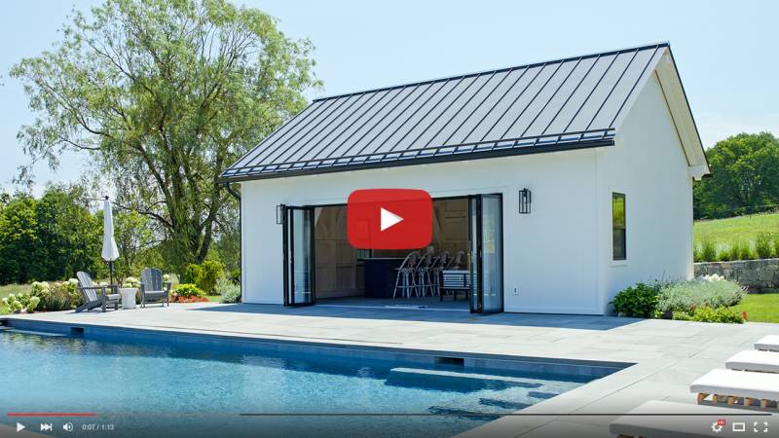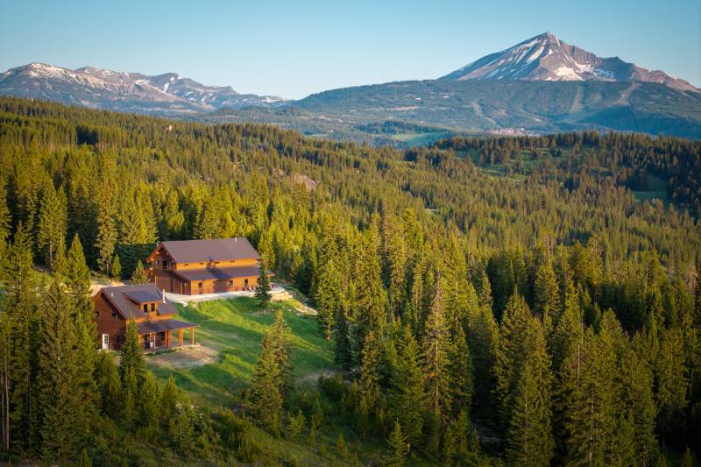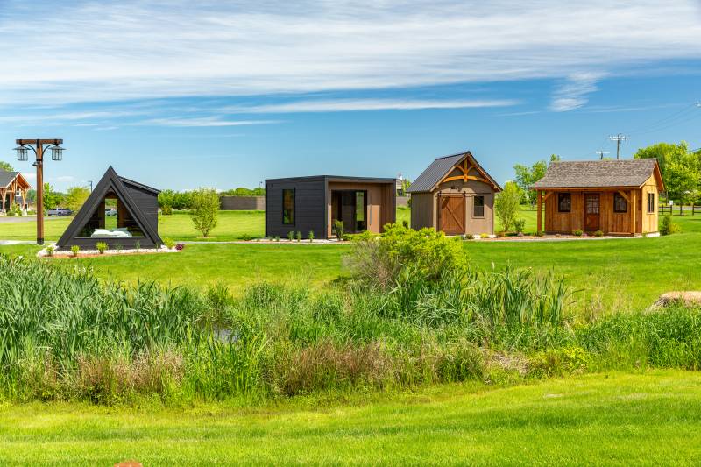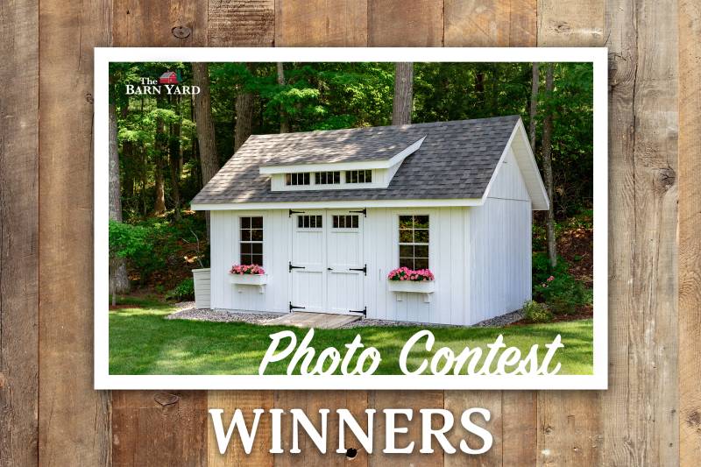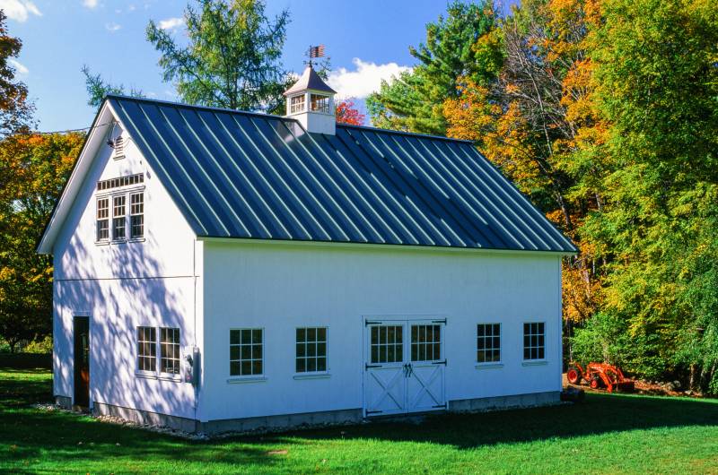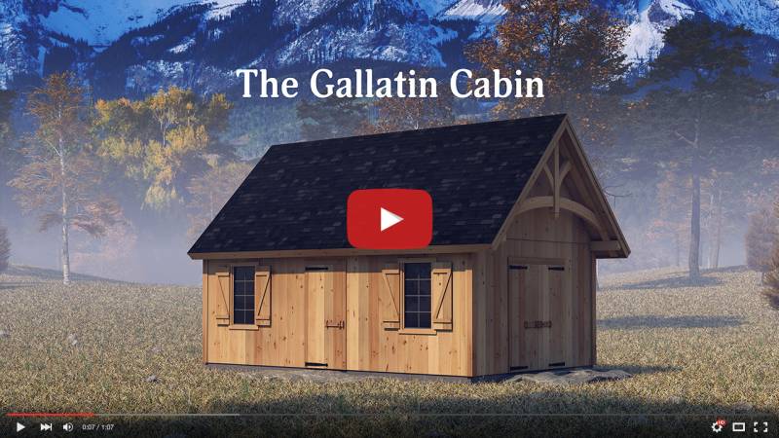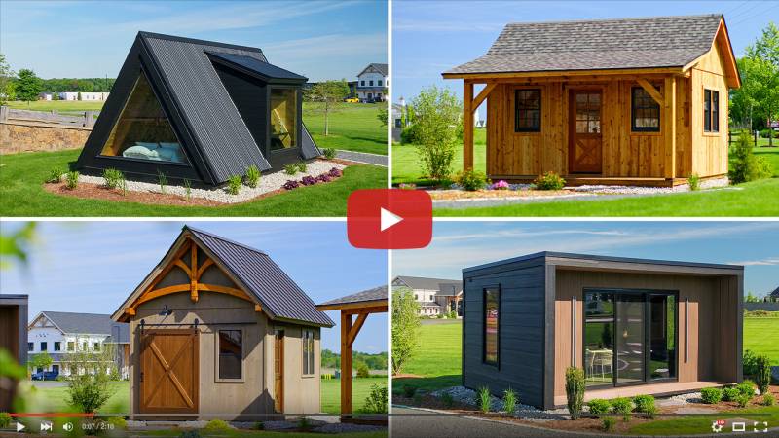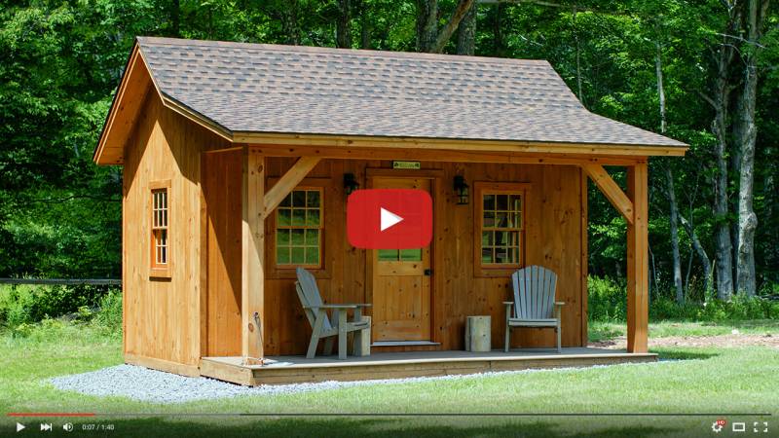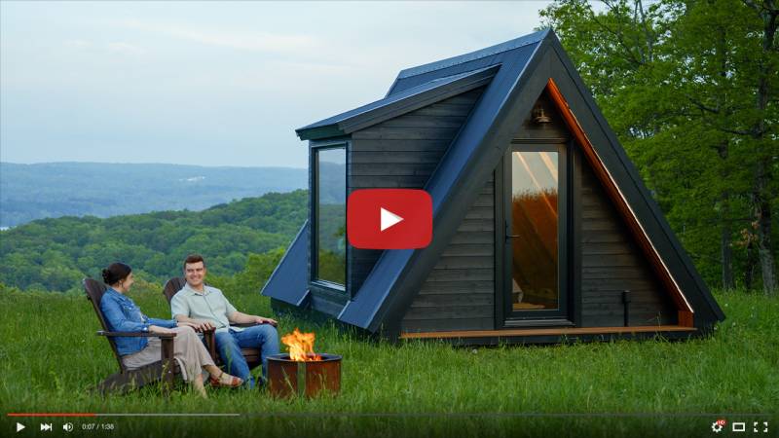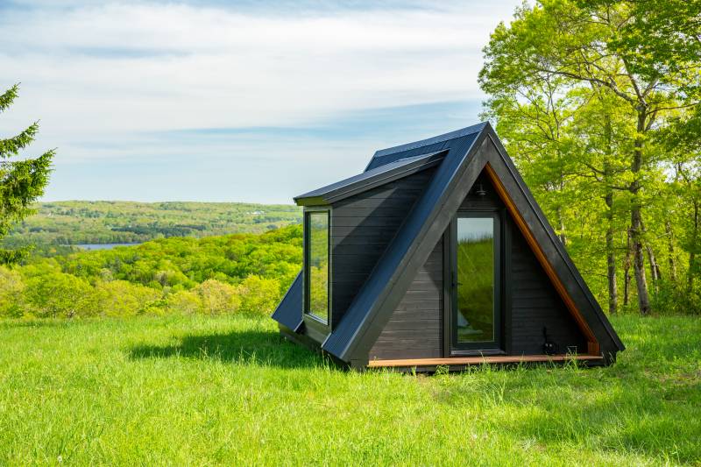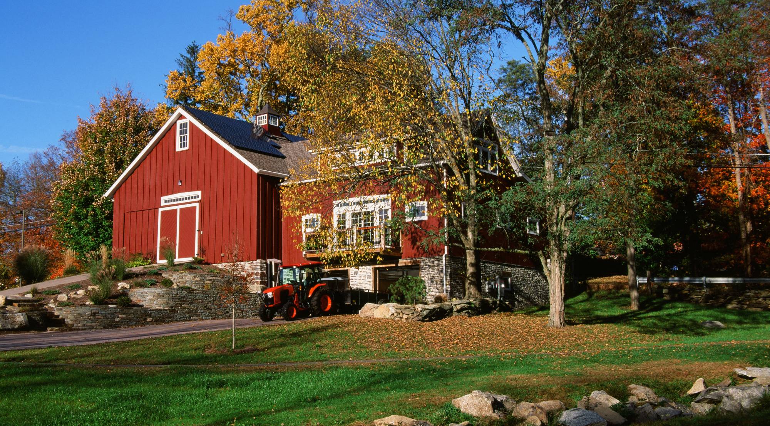
The Barn Yard Blog
Recent Projects, Timber Framing, The Latest & Greatest
Categories
Montauk Pool House Tour | Authentic Timber Frame Construction
Stop & relax for a moment in the Montauk Pool House. This 20' x 28' Montauk Pool House, recently showcased in Down East magazine, was built with authentic timber frame construction.
Big Sky Barns in Montana
On a timbered hill in the Big Sky region of Montana, these two post & beam barns have a breathtaking view of Lone Peak. A 24' x 30' Plymouth Carriage Barn is used as a primary residence, while a 44' x 60' Riverton Monitor Barn has a garage on the first floor, with a finished guest suite in the second floor loft. These post & beam barns feature horizontal shiplap siding with rusty metal wainscotting and standing seam metal roofs. They were cut from Douglas fir timbers, and are now surrounded by a forest of Douglas fir. Both timber frame barns were shipped out as kits and raised simultaneously by local crews. Enjoy the beauty of post & beam anywhere in the nation with a timber frame kit from The Barn Yard. Read on for a closer look at these two incredible barns.
New Cabin Display Area: Photo Tour
Across the Barn Yard Covered Bridge, four buildings are on display in a new showcase area. Take a stroll and see the brand new A-Frame Cabin, as well as a Trapper’s Cabin and Gallatin Cabin. Plus, take a look at the Modern Serenity Cove, a new shed delivered fully finished. Relax by the fire pit and be inspired by the beautiful landscaping and modern features. Read on for a photo tour, highlighting each of the new buildings.
Shed Photo Contest 2025: Winners
Thank you to all who sent in photos of your Barn Yard sheds for the Photo Contest! Our team had a difficult time narrowing down our winners, but remember—even if you weren’t selected, you may still see your photos on our social media, website, and even our next Catalog! Without further ado, here are the winners of our 2025 Shed Photo Contest.
Plymouth Carriage Barn in Vermont
Rolling hills covered in trees at the peak of fall foliage. A classic-looking barn in a green valley. Blue sky & crisp autumn air. This is Vermont at its finest. For these homeowners, the picturesque Vermont you see on postcards is their own backyard. Take a closer look at the exterior features of this post and beam Carriage Barn in picture-postcard setting.
Gallatin Cabin Timber Frame Time Lapse | Post & Beam Cabin
We demonstrated how to raise the timber frame for the Gallatin Cabin at our 2025 Open House. With authentic joinery precisely crafted by CNC machine & hand-finished, the timbers connected easily and were secured by oak pegs in place of nails. This cabin is available fully built by our crew on your New England property, or shipped in kit form nationwide. Imagine building your own timber frame cabin. Now you can make it a reality. The Barn Yard has many cabin, barn, and home kits, with custom sizes & features available.
Cabin Displays | Tour the A-Frame Cabin, Trapper’s Cabin, Gallatin Cabin, Serenity Cove
Take a tour of the post & beam A-Frame Cabin, Trapper’s Cabin, and Gallatin Cabin, all built with authentic timber frame construction, and learn about the features of each building. Check out the Serenity Cove for a modern take on a building delivered fully finished.
Trapper’s Cabin Tour | Timber Frame Cabin | Catskills, New York
Escape from the hustle and bustle of everyday life. Our timber frame cabins are right at home in a secluded area—the ideal retreat on your wooded property. Take inspiration and dive into nature with this 10' x 18' Trapper’s Cabin in the Catskills of New York.
Introducing the A-Frame Cabin | Delivered Fully Finished Nationwide
Authentic timber frame construction with oak pegs. The classic A-Frame Cabin profile. Pre-finished siding, metal roofing, built-in cabinets. Fully finished interior with LED lighting, heat, & A/C. Delivered nationwide. Introducing the new A-Frame Cabin that has it all.
Introducing the A-Frame Cabin
We are excited to introduce a new addition to the post & beam cabin series: the A-Frame Cabin. This cabin is full authentic post & beam. A steep roof extends from the ridge down to the timber sills, creating the A-Frame shape. Enjoy the views of nature through either of the large Andersen windows. With space to work, sleep, and prepare a warm beverage, this cabin is ideal for use as a base camp, home office, or a cozy cabin in the woods. The A-Frame is our first cabin available fully assembled nationwide, with insulation, electric, heat, and air conditioning included. Read on for a photo tour.

