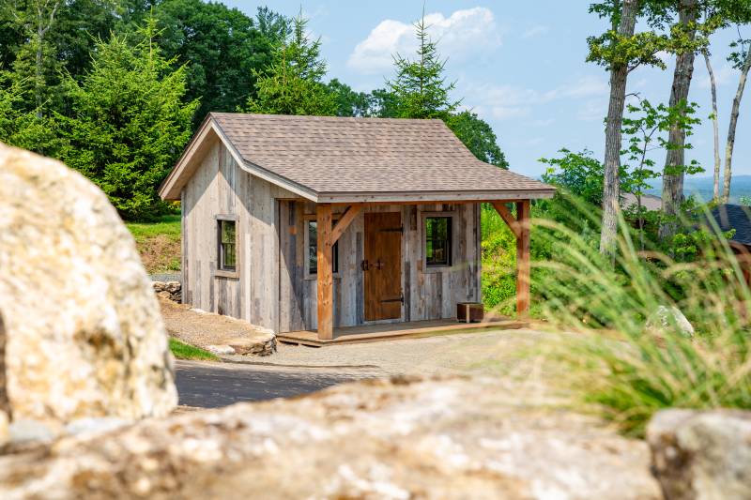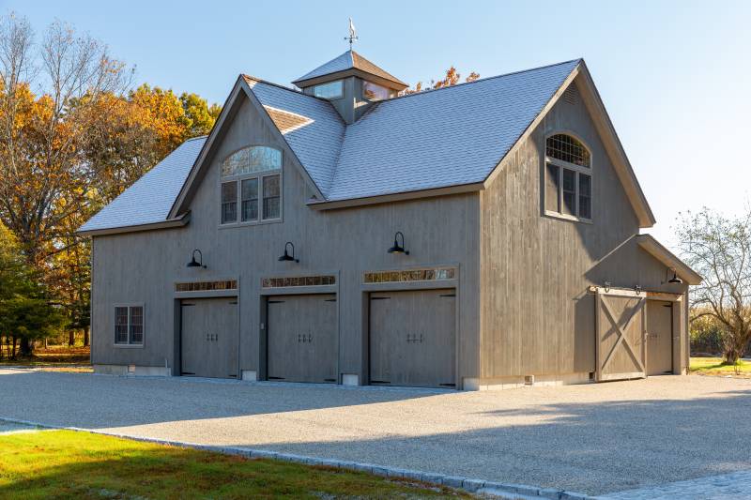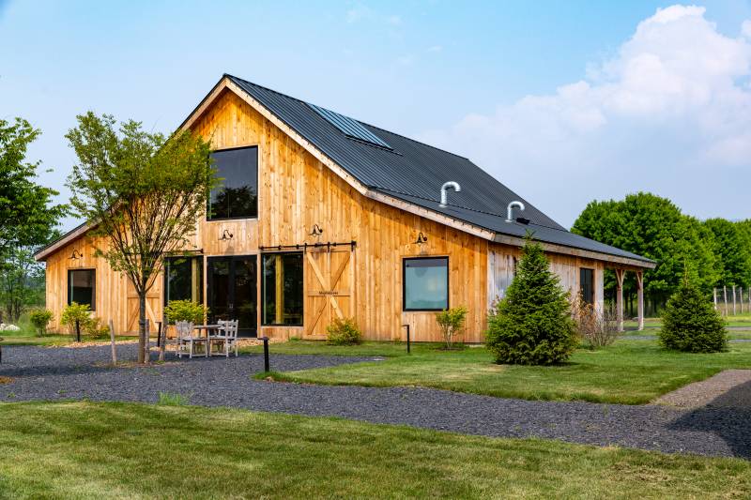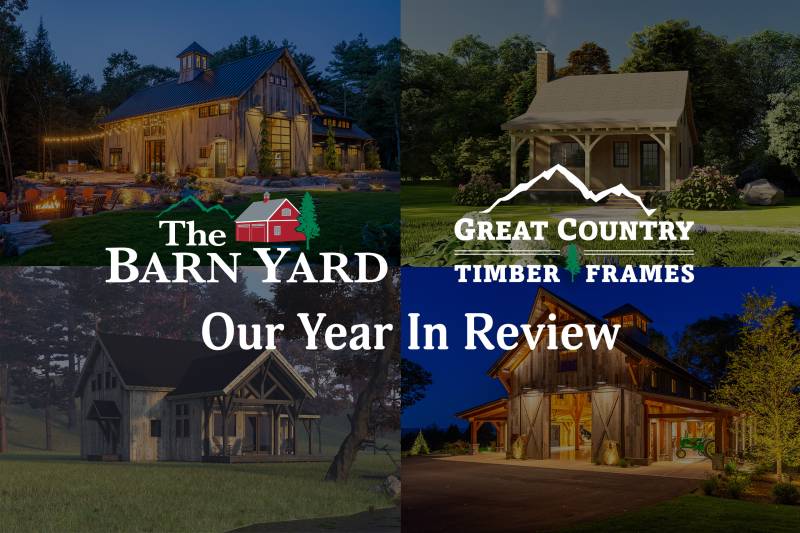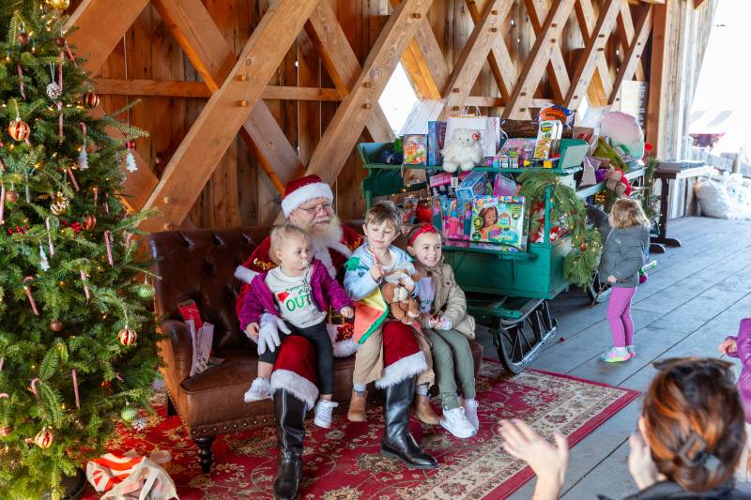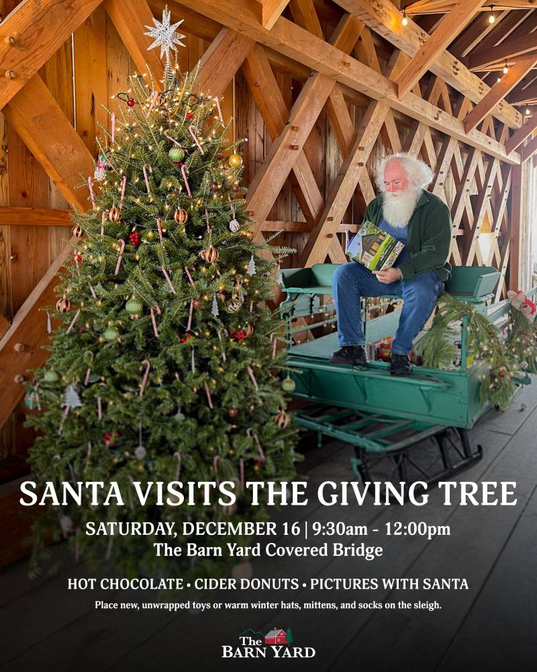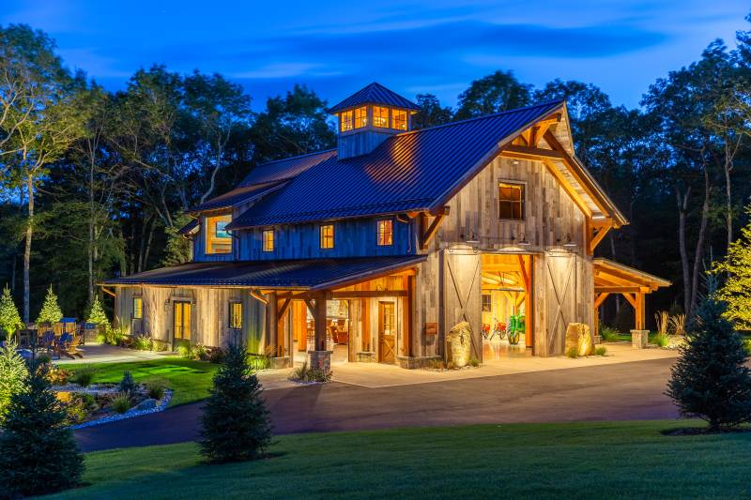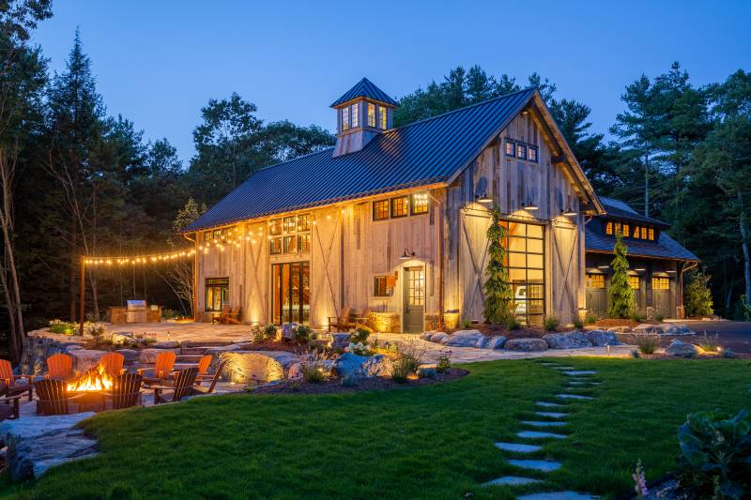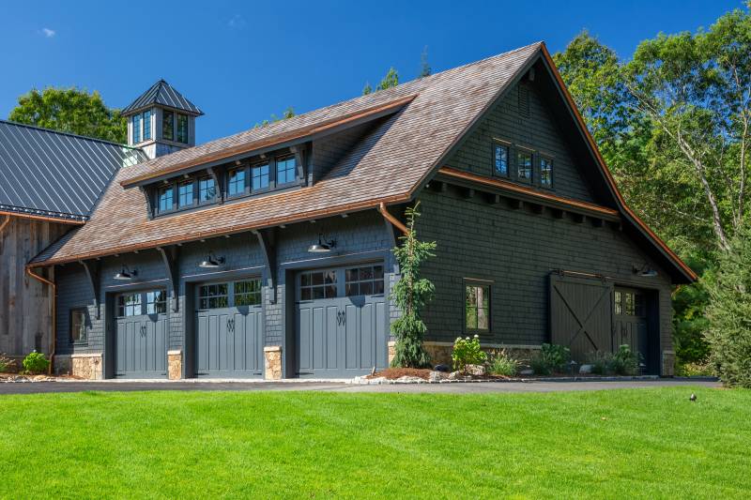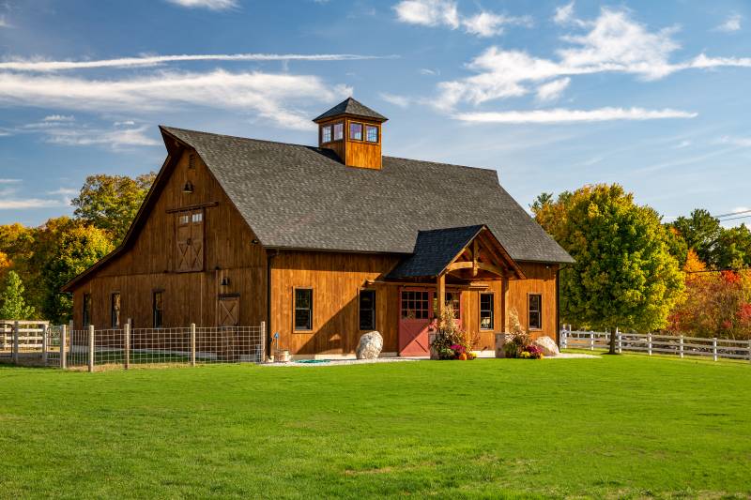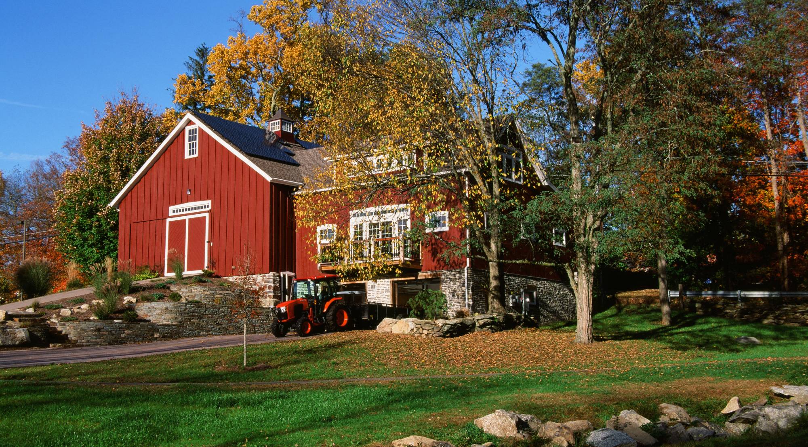
The Barn Yard Blog
Recent Projects, Timber Framing, The Latest & Greatest
Categories
Hillside Trapper’s Cabin Tour
Our cabin series is meant to provide a retreat from everyday life, and this 10' x 16' Trapper’s Cabin in the hills of Tolland is no exception. With a 5' open lean-to porch, reclaimed barn board siding, and authentic timber framing, the versatility of this cabin is unmatched. The frame of this cabin was raised live during our 2023 Open House, and then brought to the job site where the roof and overhang were built. Let’s take a tour.
The Iconic Exterior of a Carriage Barn
In this blog, we'll be highlighting the exterior of this one-of-a-kind 38' x 48' Lenox Carriage Barn in Deep River, CT. This barn has plenty of upgrades and details that take it to a new level, while still providing that iconic barn silhouette. From the three garage bays, to the two dormers, to the timber frame cupola, everything about this barn is exquisite.
Rural Retreat Barn Tour
When a high end hotel needed an event space for their campus, they turned to The Barn Yard for a barn. Not just any barn—an authentic timber frame barn, built in the style of 1800s craftsmanship with the precise construction of today. This stunning 60' x 60' Preakness Saratoga Barn serves as recreational space, ideal for hosting parties, cooking classes, meetings, company retreats, and more. Complete with tall ceilings, authentic post & beam construction, and large glass windows, this barn fits in with the surrounding area, allowing for its guests to learn, network, and meet in style. Read on for a photo tour of this impressive space.
2023 | Our Year In Review
As 2023 comes to a close, we're reflecting on all that this year has brought us. We are so thankful for everything we have been able to accomplish this year, and we look forward to an even more exciting 2024. Let's take a look back at some of our highlights.
The Giving Tree | Thank You
Santa visited the Giving Tree in The Barn Yard Covered Bridge on Saturday, December 16, 2023. Joy was in the air for our third annual holiday toy drive. Hot chocolate & apple cider donuts were served from Faddy’s Donuts. Said Marketing Manager Erik Koehler, “We are incredibly grateful to the community for their generosity filling up Santa’s sleigh full of toys & winter gear for children in need in our community.”
Santa Visits The Giving Tree December 16!
It’s the season of giving, and we are proud to give back to those in need within our community. For the third year in a row, we’re running a holiday toy drive in The Barn Yard Covered Bridge, located at our Ellington Showcase, at 120 West Road in Ellington, CT.
Santa is coming to The Barn Yard! This Saturday, December 16, 2023 from 9:30am - 12:00pm, come to The Barn Yard Covered Bridge to take pictures with Santa, and enjoy complimentary hot chocolate and apple cider donuts from Faddy’s Donuts.
The Bald Hill Barn: A Western Inspired Timber Frame Party Barn
Based on our Monitor Barn series and inspired by the Rocky Mountain West, the Bald Hill Barn has plenty of rustic charm and an incredible timber frame design. This custom timber frame party barn has a 60' x 60' footprint, with a 32' x 60' main barn and two 14' x 60' lean-tos, and stands approximately 35' high. Each lean to has a 10' open section, and 50' of enclosed space. A mix of reclaimed barn board throughout the interior and exterior, custom black powder coated accents, and LED lighting bring a rustic and refined feel to this barn. A full bar, seating area, walk-in cooler, workshop area, and a gallery style loft with an expansive window are just a few of the features that this barn offers. With over 26,000 board feet of Douglas fir, this timber frame party barn is breathtaking.
The Bradway Barn: A Modern Timber Frame Party Barn
Clean, modern style meets rustic timber frame charm in The Bradway Barn: a landmark timber frame party barn. This 5,185 sq. ft. barn includes the party barn and an attached Lenox Carriage Barn Garage. The party barn is roughly 2,100 sq. ft. of soaring timbers, reclaimed barn board, white shiplap walls, expansive glass doors, and impeccable details. This barn is ideal for hosting gatherings with family and friends. From the full service kitchen, to the dining area overlooking the patio and pond, to the gallery style loft, this custom timber frame party barn has so much to offer.
Classy Carriage Barn Garage Tour
This classy 38' x 48' Lenox Carriage Barn with three garage bays is the perfect place to store vehicles. The first floor of this barn is home to cars, quads, bikes, and more, as well as a workbench, mechanical room, and bathroom. Upstairs, you’ll find a versatile space ready to be used as a home gym, guest quarters, and everything in between. Let’s take a closer look at this Carriage Barn.
Carriage Barn on the Farm
You’ll find alpacas & goats in this 32' x 48' Plymouth Carriage Barn that’s been fitted with all the bells and whistles to keep these animals comfortable and serve as a stunning focal point on this farm property. An 18' x 48' open lean to with enclosed sides provides outdoor shelter, and timber frame accents throughout this Carriage Barn catch your eye. Read on for a photo tour, and to meet some of these furry friends.

