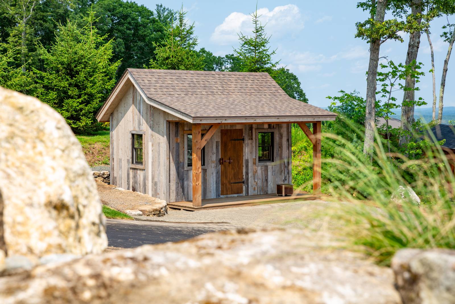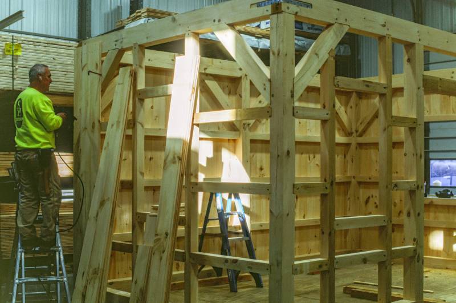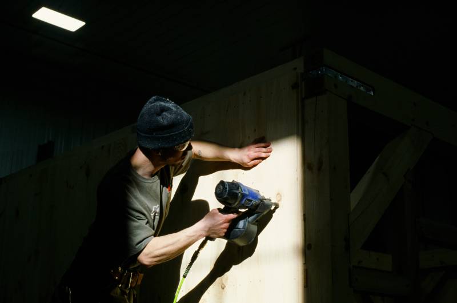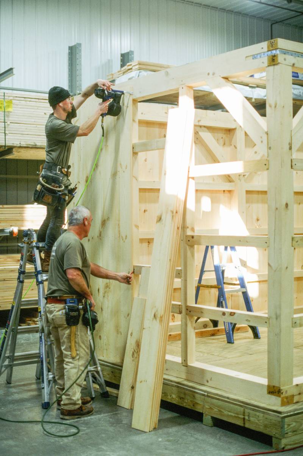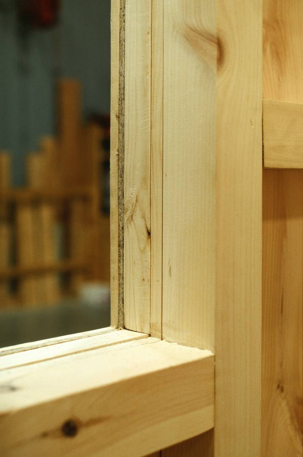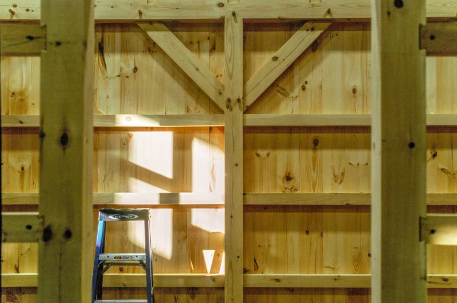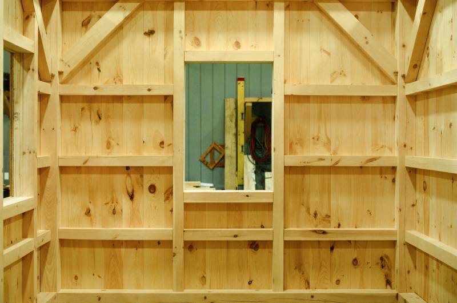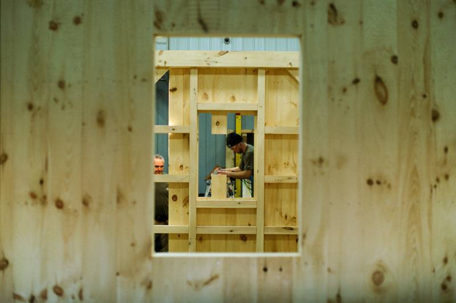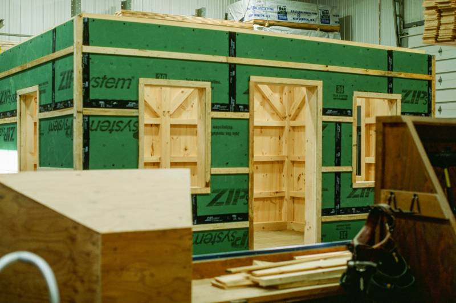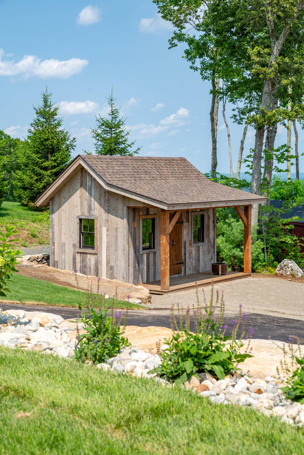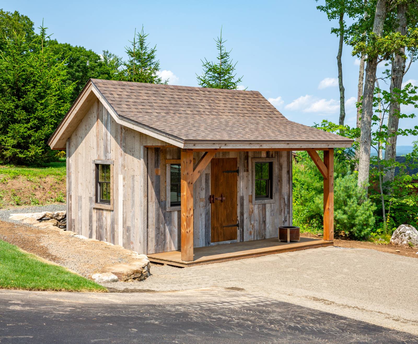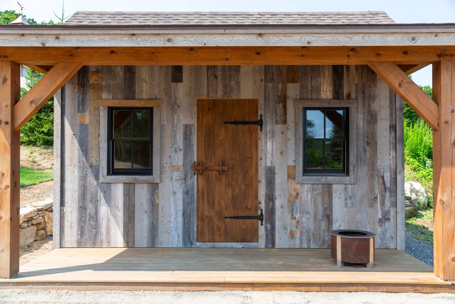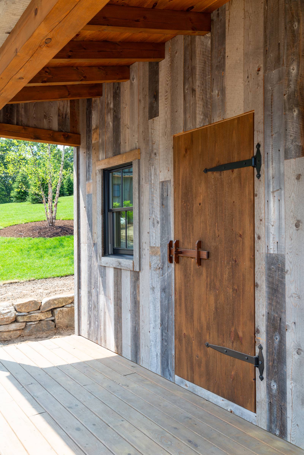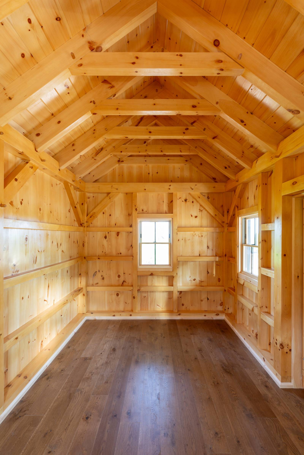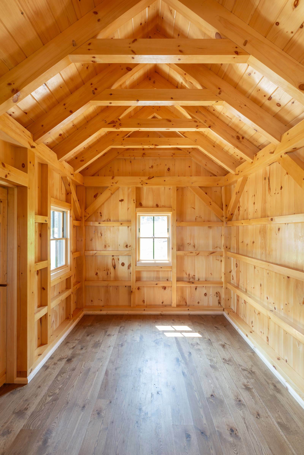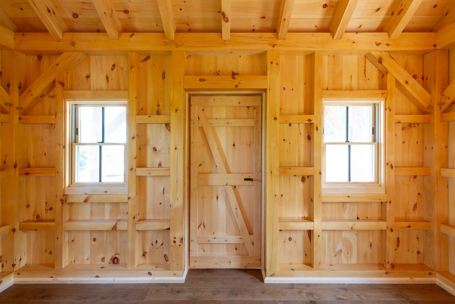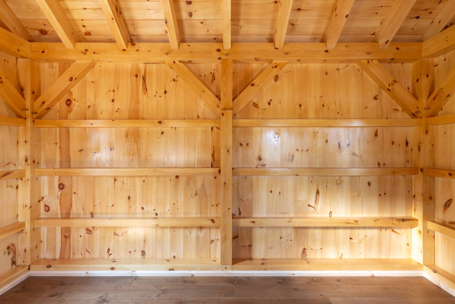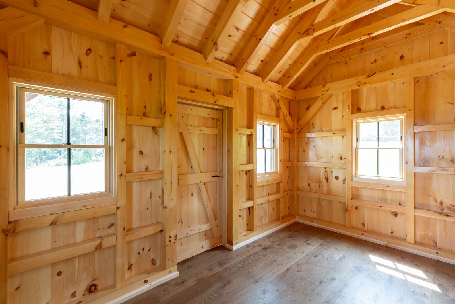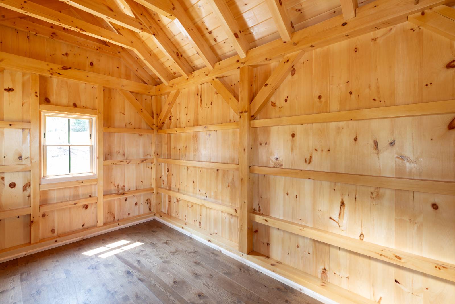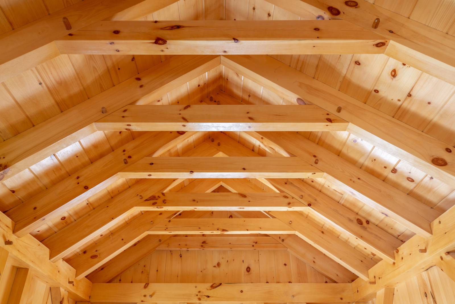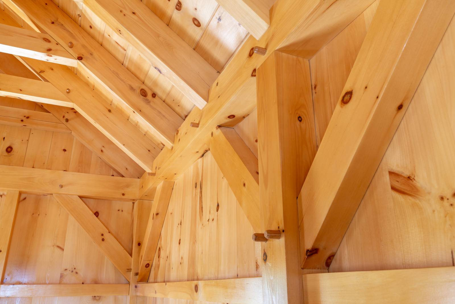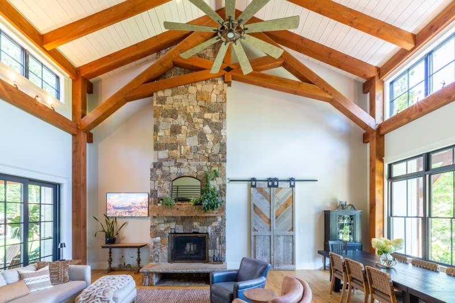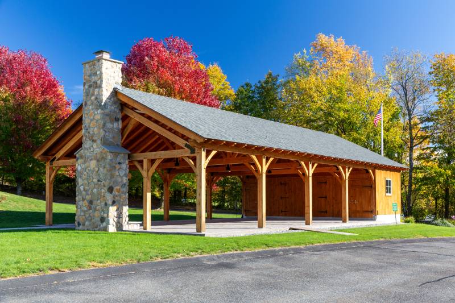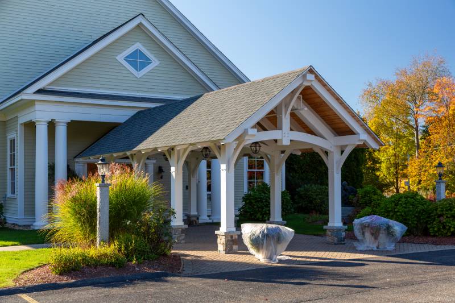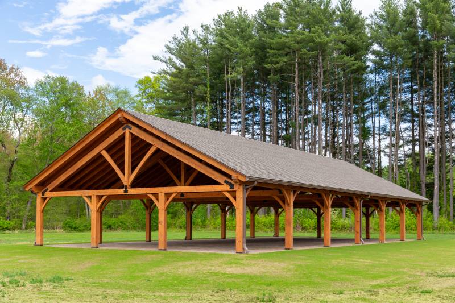Bring Warmth To Your Home With Timber Framing
Whether you are looking for a unique structural element to add during your home’s construction, or purely something decorative to enhance your space, timbers can bring warmth & rustic charm to your home, both inside and out. This new home in Tolland, CT incorporated structural Douglas fir timbers in the great room, and timber accents in the foyer and kitchen.
A Gathering Pavilion
Gatherings are easy underneath this 30' x 60' Bitterroot Timber Frame Pavilion in Leominster, MA. The pavilion has a large footprint and clear span design, with a stone fireplace on one end and an enclosed storage space on the other. Located at a church, the pavilion hosts parishioners for various events throughout the year. Read on for a photo tour.
Teton Pavilion Entryway
A church in northeastern Massachusetts added a 12' x 28' Teton Timber Frame Pavilion to serve as an entryway for parishioners. The pavilion, with king post trusses and large overhangs, provides shade and shelter to all entering the church. The timbers were painted white, but the roof decking was stained, letting the warmth of the wood tones show underneath the pavilion. The result is a rustic, yet refined entry that matches well with the exterior of the church.
The Bitterroot Pavilion, Perfect for a Park
We built a large timber frame pavilion for the town of South Windsor, CT. Visitors to the local park for sports, fairs, and community gatherings can rest and relax in the shade & shelter provided by the 40' x 80' Bitterroot Timber Frame Pavilion. The Bitterroot was designed for commercial & municipal uses, with a large footprint and a clear span design perfect for hosting groups of all sizes.

