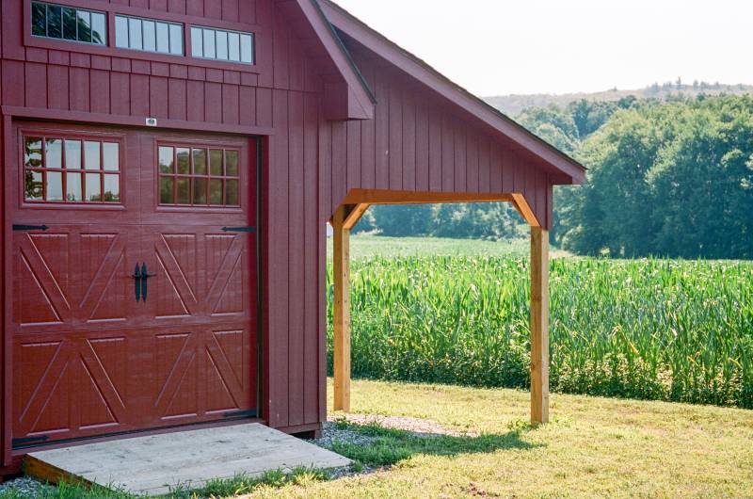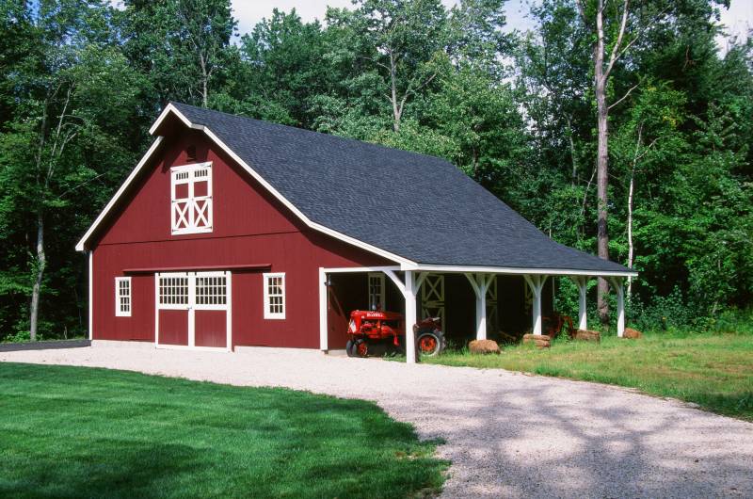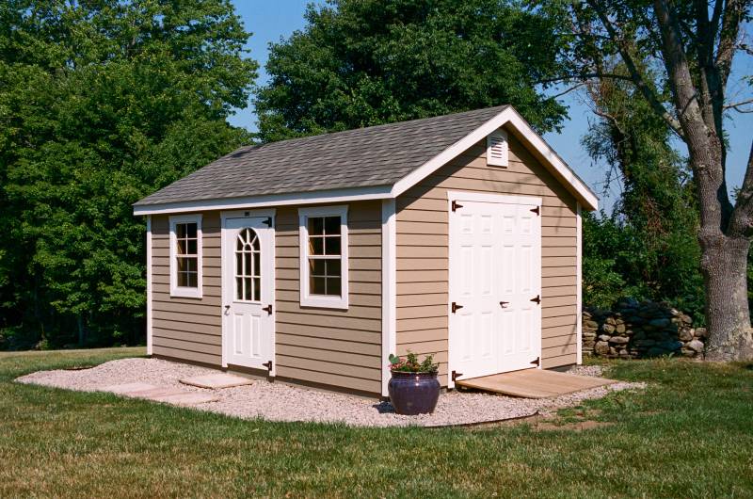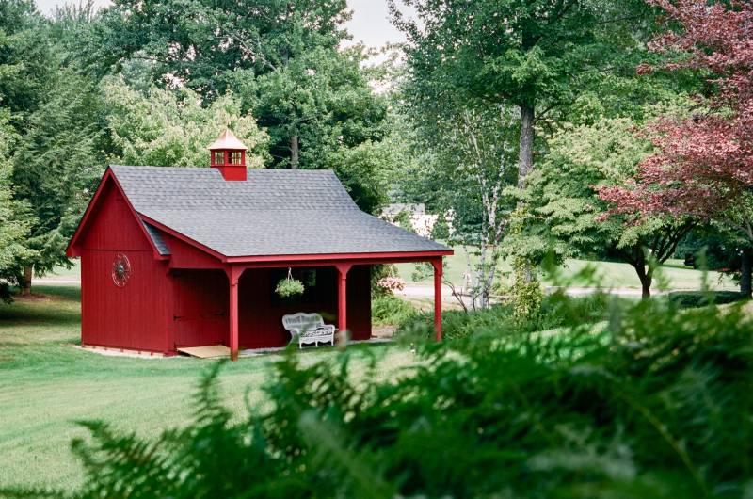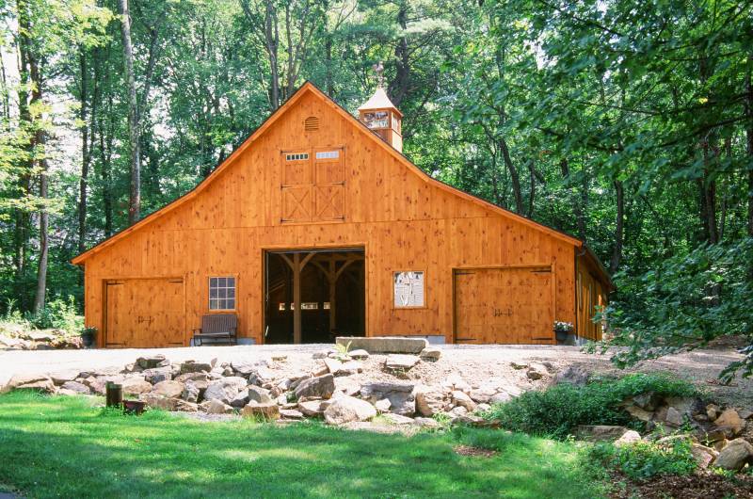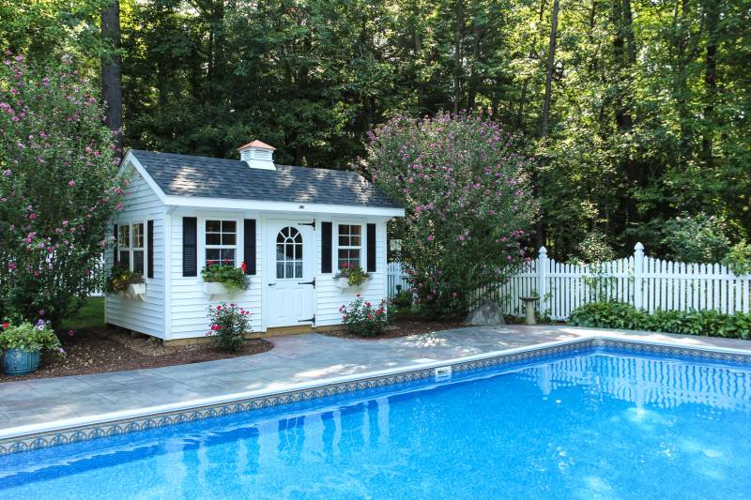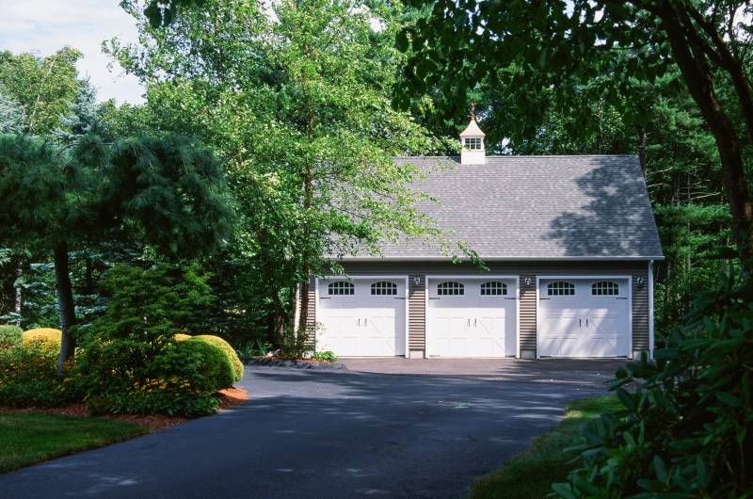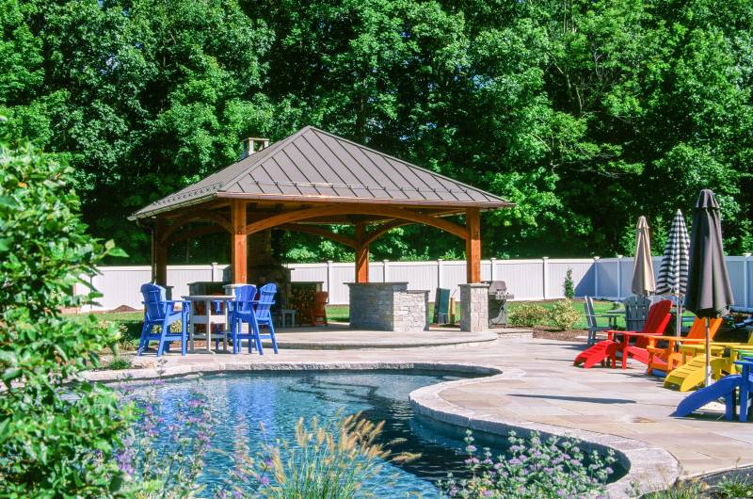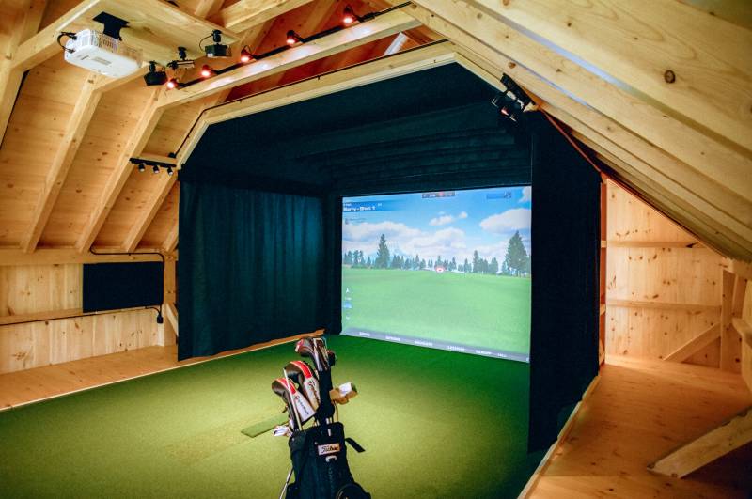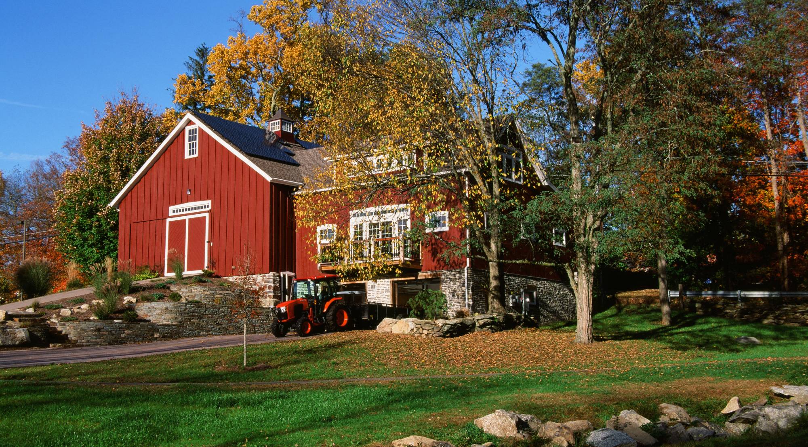
The Barn Yard Blog
Recent Projects, Timber Framing, The Latest & Greatest
Categories
Lean-To Overhangs
A lean-to overhang can provide a great outdoor living space, tractor parking area, farm stand, and many other uses. Add a lean-to overhang to our Grand Victorians, Post & Beam Barns, Custom Garages, and Equine Buildings.
Read More Posted to Blog: Friday, April 14, 2017
Not Just Storage
Barn Yard sheds can be customized into so much more than just storage. Take for example this 12' x 16' Traditional Cape in Ellington, CT. With the addition of 30' x 54' windows and a 6' full view glass double door, this shed became a bright artist's studio.
Read More Posted to Blog: Thursday, April 13, 2017
Red Barn, Red Tractor
Nothing like a country road, a red barn, red tractor, and the smell of freshly cut grass on a warm sunny day. 36' x 48' Saratoga with 10' Open Lean-To Roof Overhang, Sutton, MA.
Read More Posted to Blog: Wednesday, April 12, 2017
Sheds with Custom Siding
Custom siding? Barn Yard sheds got it. Check out this photo gallery.
Read More Posted to Blog: Tuesday, April 11, 2017
14' x 24' Grand Victorian Cape Garage, Southwick, MA
For some, it's a garage. For others, a pool house. Some will even add a second floor loft and turn it into a studio. What is it? It's our Grand Victorian, offering the convenience of a pre-assembled building with the luxury of a custom building. Featured here is this 14' x 24' Grand Victorian Cape Garage with 10' overhang and 5-window transom dormer.
Read More Posted to Blog: Monday, April 10, 2017
Carriage Barn with Double Lean-Tos
Talk about a classic American barn: post & beam construction with heavy timbers & authentic mortise & tenon joinery, double 12' lean-tos, hayloft doors, and that iconic barn profile, this 48' x 48' Carriage Barn in Sutton, MA is ready to inspire the next generation.
Read More Posted to Blog: Friday, March 31, 2017
It's Pool House Time
We have a wide selection of quality buildings that make great pool houses. The spotlight today is on this 10' x 14' Classic Quaker with white vinyl siding, black louvered shutters, half glass door, flower boxes, and copper top cupola.
Read More Posted to Blog: Thursday, March 30, 2017
Welcome Home
Imagine coming home to this garage every day. 30' x 40' Newport Custom Garage, Boylston, MA.
Read More Posted to Blog: Thursday, March 23, 2017
Summer Dreaming
Now is a good time to stop dreaming and start planning for your summer escape by the pool. Featured here is our 20' x 20' Jackson Timber Frame Pavilion with arched braces, authentic timber frame joinery, hip roof, and boss pin.
Read More Posted to Blog: Wednesday, March 22, 2017
Barn Garage with Golf Simulator Upstairs
Fore! This post & beam Carriage Barn in Ridgefield, CT was specially designed to accommodate a golf simulator upstairs.
Read More Posted to Blog: Monday, March 20, 2017

