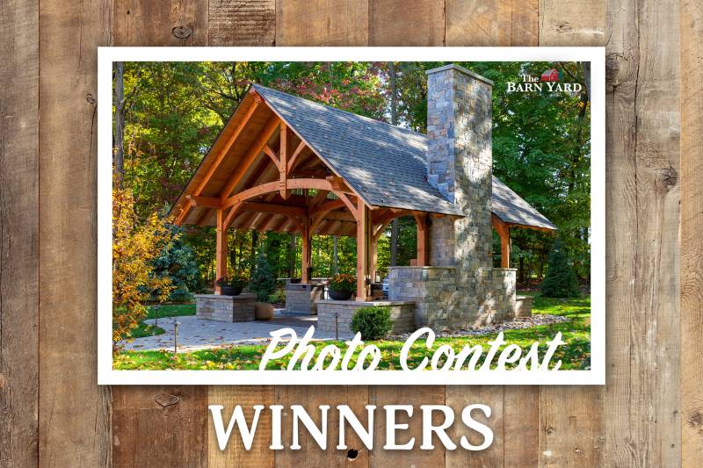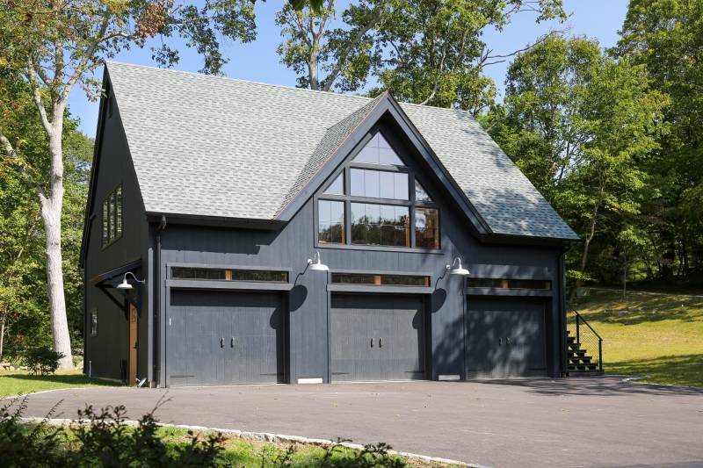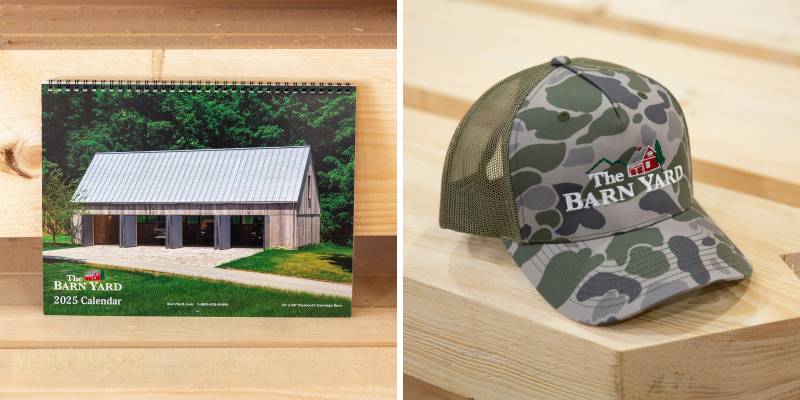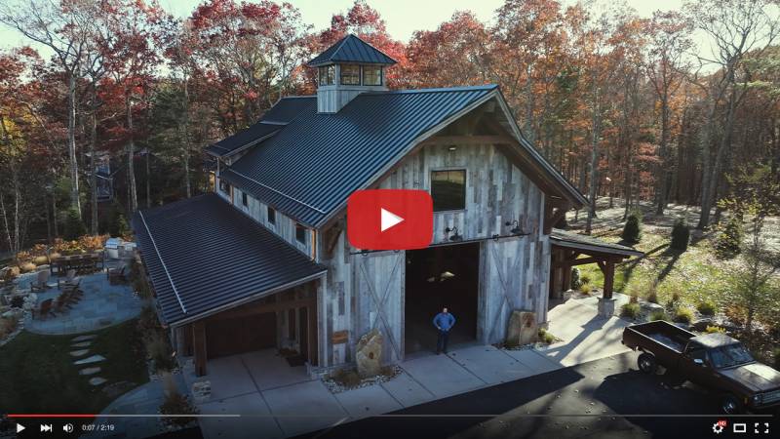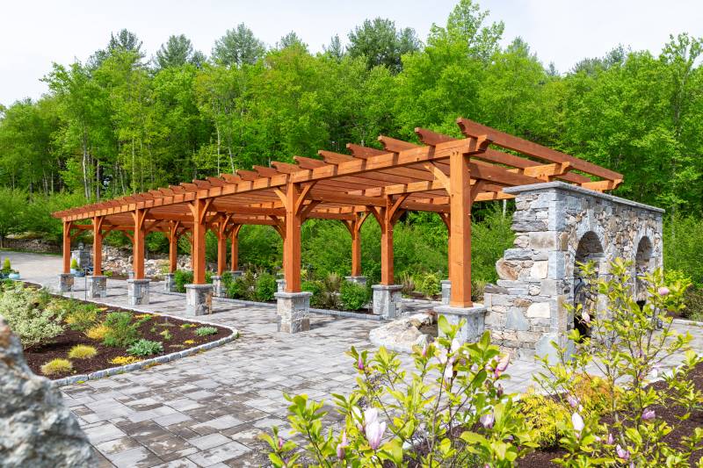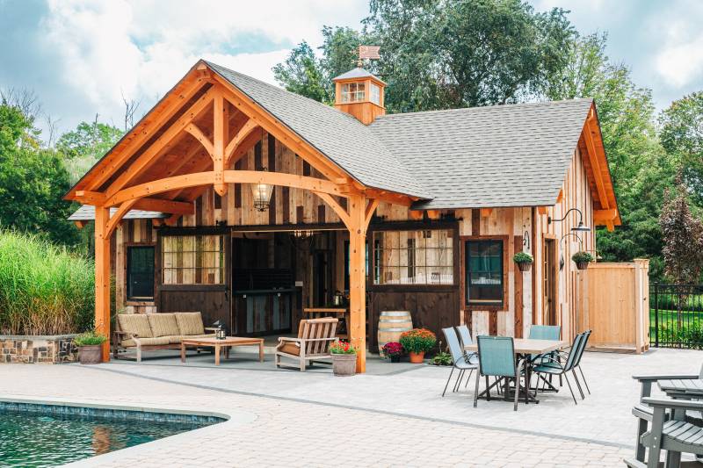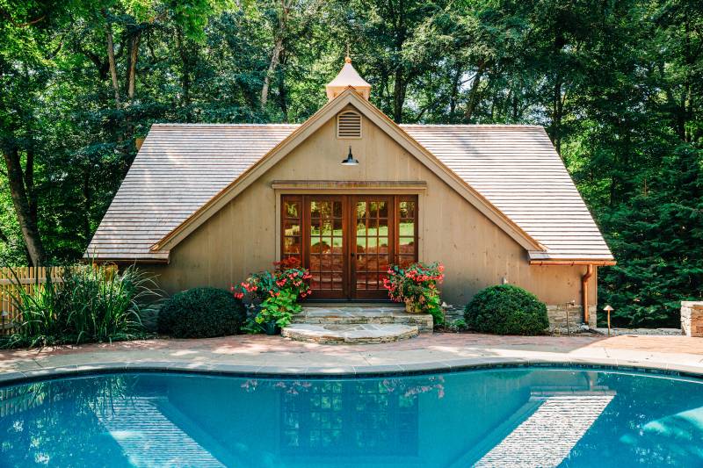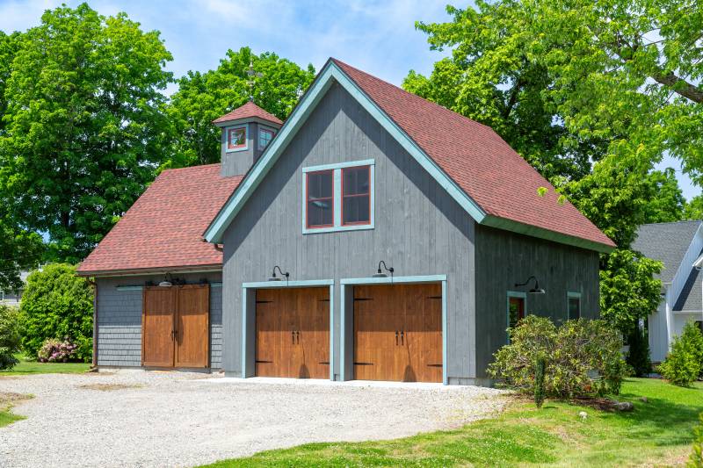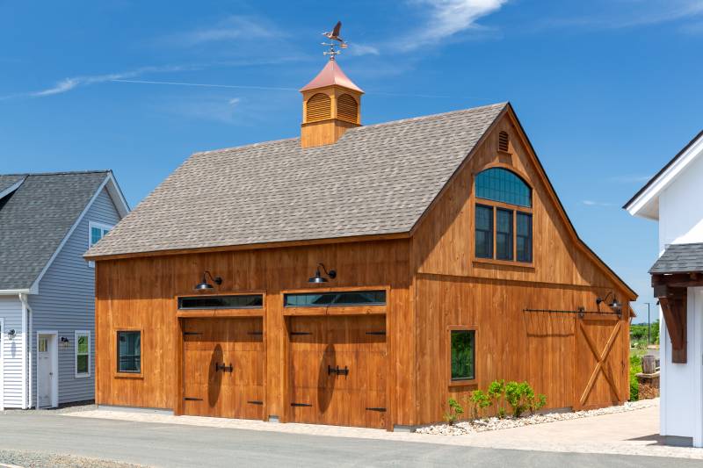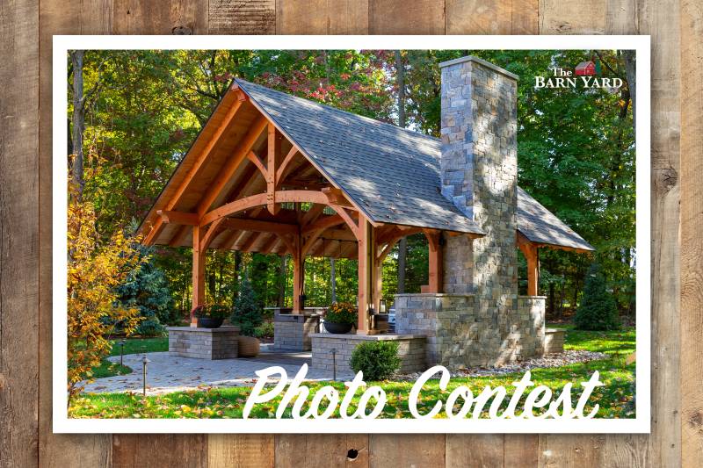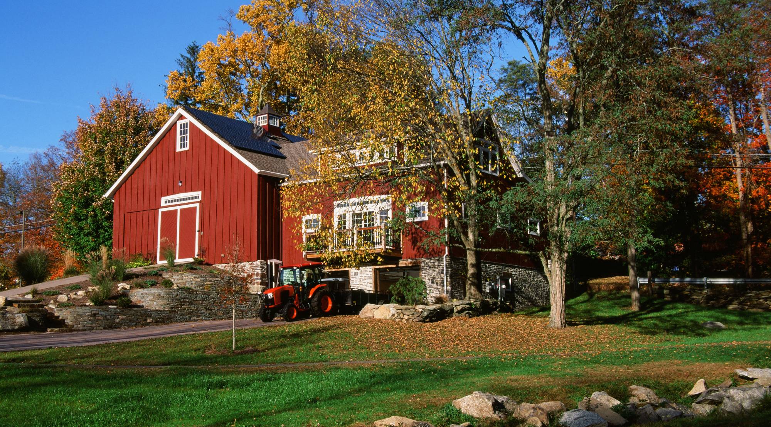
The Barn Yard Blog
Recent Projects, Timber Framing, The Latest & Greatest
Categories
Photo Contest 2024 Winners
We had an incredible amount of submissions to our Photo Contest this year. Thank you to all who sent in photos of your Barn Yard Buildings! Our team had a difficult time narrowing down our winners, but remember—even if you didn’t win, you may still see your photos on our social media channels, our website, and even our next catalog! Without further ado, here are the winners of our 2024 Photo Contest.
Carriage Barn Built for Music
This 30' x 36' Plymouth Carriage Barn is often filled with music. While the first floor has three overhead doors for parking, the spacious second floor is home to drums, guitars, keyboards, and amps. Soundproofing panels along the ceiling, plus bright seating areas and two reverse gable dormers for added space, make this loft ideal for band practice. Let’s take a closer look at this remarkable timber frame barn.
New 2025 Calendars & Camo Hats
Just in time for the holiday season, we are now offering 2025 calendars and camo trucker hats. Read on to learn more about these two new offerings.
Stake Your Claim | Cole Hauser × The Barn Yard
Barns have been at the forefront of history since the early years of America. And legendary actor Cole Hauser has been in some of the most extraordinary barns in the country. When he decided it was time for one of his own, Cole knew he wanted to work with a company dedicated to quality and passionate about the craft, raising barns that look towards the future while paying homage to a storied past. He knew he could trust The Barn Yard to build his ideal barn. Introducing Cole Hauser × The Barn Yard.
Custom Timber Frame Pergola
Surrounded by nature, and met on one end with a stone waterfall, this 20' x 75' Custom Timber Frame pergola is simply stunning. Douglas fir timbers form the posts, beams, rafters, and braces of the structure. Details, like scrolled ends and arched braces, add visual interest. A walk through the pergola showcases the intricate craftsmanship, from the base of the posts to the tops of the rafters. And, accented by gardens, two stone waterfalls, and a miniature pond, you’ll feel right at home. Let’s take a closer look.
Rustic Timber Frame Pool House
Immaculate details, authentic post & beam construction, and rustic design combine to create a place for family and friends to enjoy a day by the pool. This 20' x 32' Montauk Timber Frame Pool House has reclaimed barn board siding, sliding barn doors, and a Teton Pavilion inspired entry portico. Inside, a full kitchen, bathroom, and seating area await. Hosting guests for food and drinks by the pool is a breeze with the Montauk. Read on for a photo tour.
Bank Barn by the Pool
A bank barn is characterized by ground level entrances on each floor. We commonly see bank barns built into the sides of hills, like this barn here. A 24' x 32' Plymouth Carriage Barn serves several uses on this property, thanks to its placement on a hill. The first floor has two overhead doors, making it the ideal garage, and upstairs, the barn is used as a pool house, with French doors leading to the backyard. Let’s take a closer look.
Custom Timber Frame Music Barn
Inspired by Daryl’s House—a restaurant and live music club belonging to Daryl Hall of the legendary Hall & Oates—this 1,900 sq. ft. custom timber frame barn is a place for performing and recording music. The 22' x 24' main barn, with soaring ceilings and clear span timber trusses, is a studio and stage in one. Attached is a 24' x 28' two-story section, with a two-bay garage on the first floor and a loft with entertainment on the second floor. These two sections of the barn are joined by two entry doors on the first floor and a Juliet balcony up above. This barn truly has it all. Read on for a full photo tour.
NEW! Updated 32' x 32' Lenox Carriage Barn on Display
As part of our yearly showcase location refresh, we took a look at some of our larger buildings and gave them an update. One of those was our 32' x 32' Lenox Carriage Barn. Originally built in 2014, we decided to update the model to show off new and popular options for our post & beam barns, including Andersen windows, a taller lean-to, and 2x8 premium kiln-dried loft flooring. But even with all the new updates, it is still the same stunning barn, fit for any New England home. Let’s take a photo tour.
The Barn Yard’s Photo Contest 2024
The photo contest is back! Win a gift card & be featured on our website. Send us a photo of your Barn Yard building and you could win a $200 VISA gift card! You could also be contacted by our staff photographer to professionally photograph your building.

