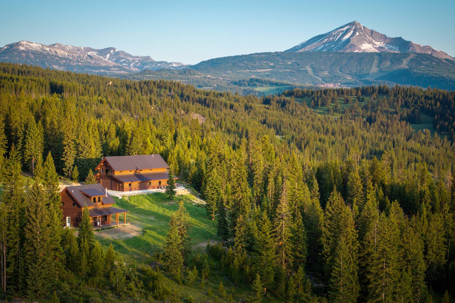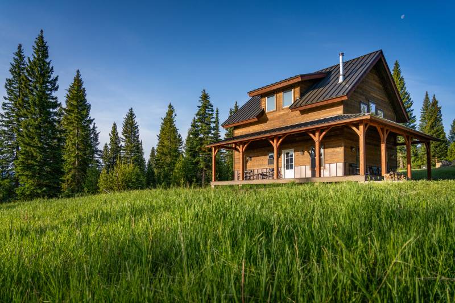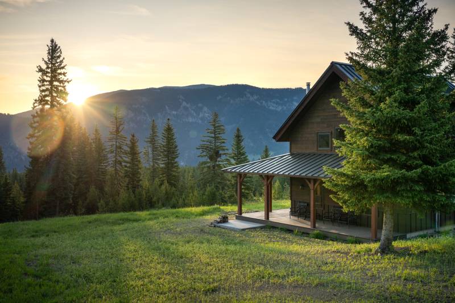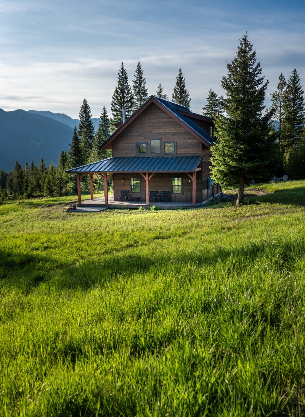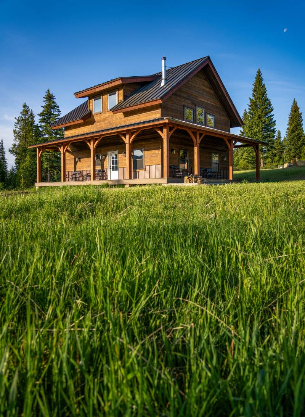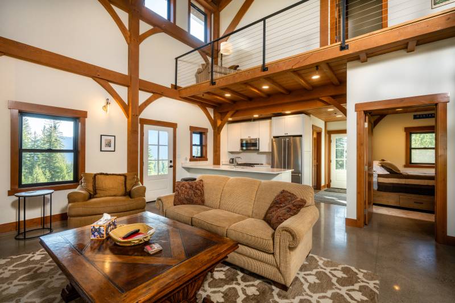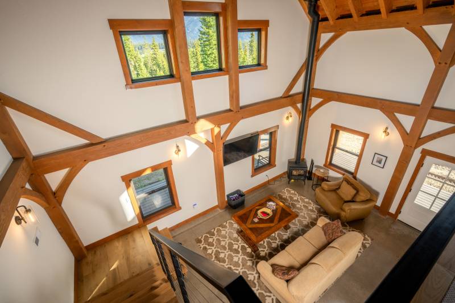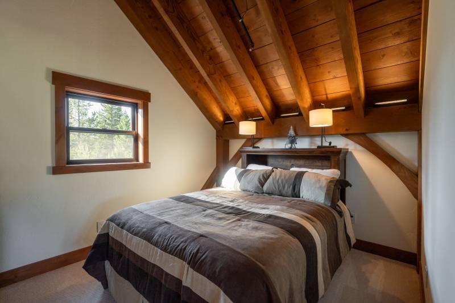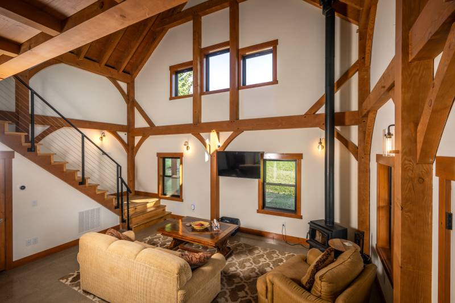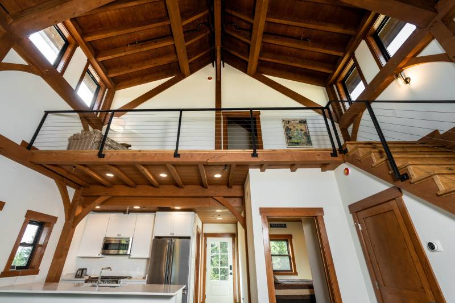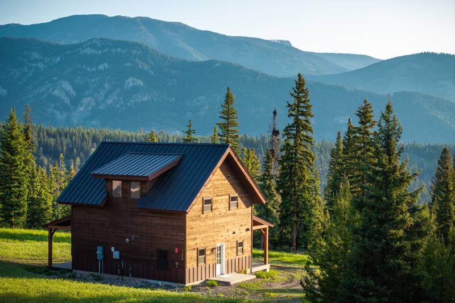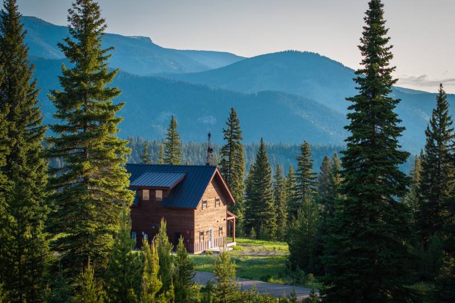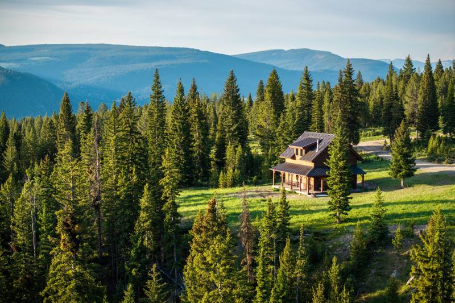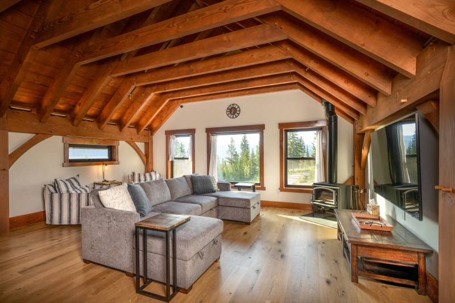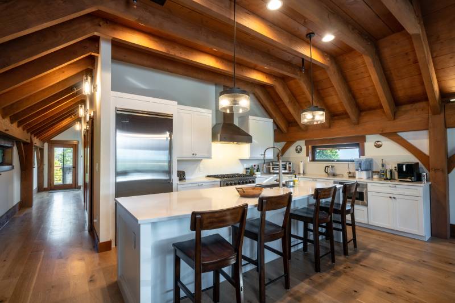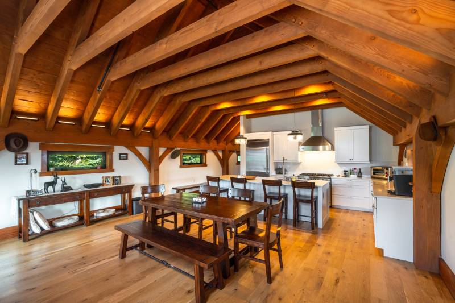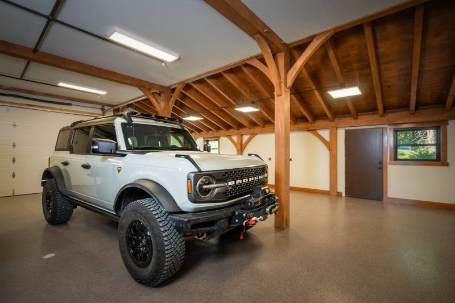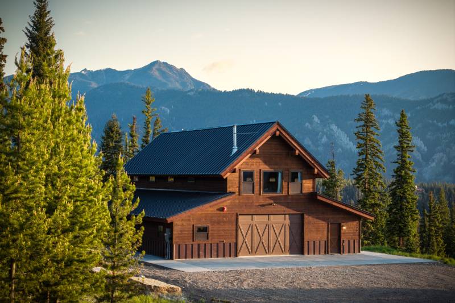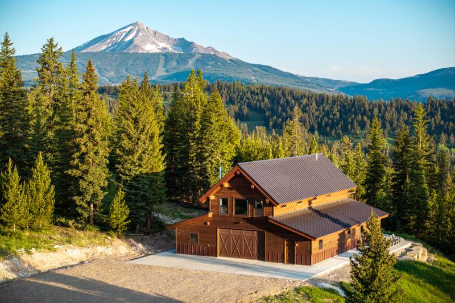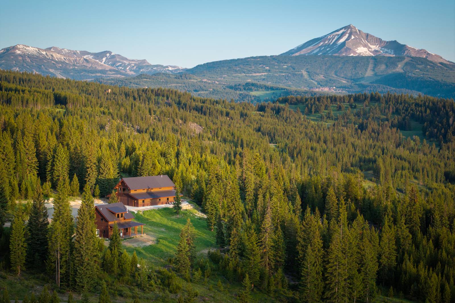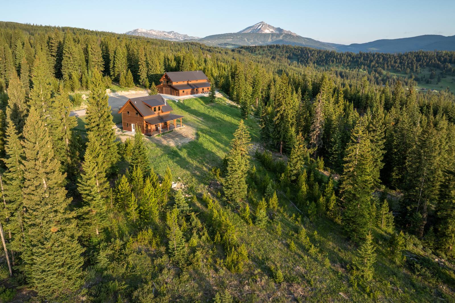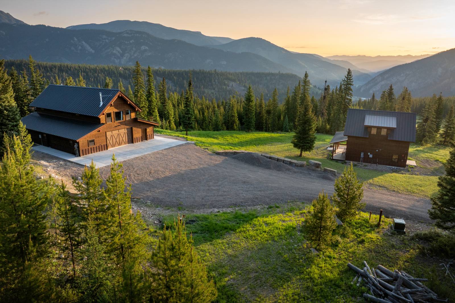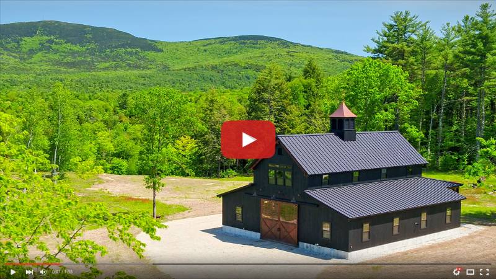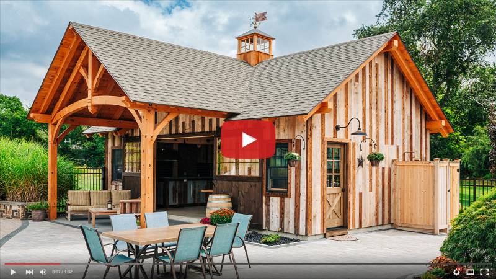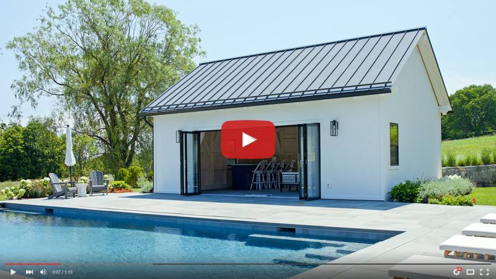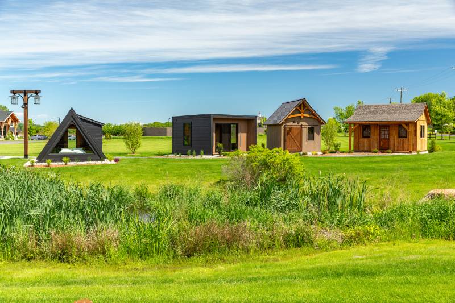Post & Beam Monitor Barn in the Mountains of New Hampshire
Built in the mountains of New Hampshire, this 42' x 48' Pinedale Monitor Barn brings with it the feeling of the Rocky Mountain West. The barn is built the traditional way, using large timbers & authentic joinery.
Step Inside This Timber Frame Pool House in Rhode Island
Built with timber frame construction—large timber posts & beams secured together with carved-out wood connections & oak pegs in place of nails—this 20' x 32' Montauk Timber Frame Pool House in Rhode Island features a covered timber frame entry portico, full kitchen, bathroom, and dining & entertaining space, with rustic finishes and reclaimed barn board siding.
Montauk Pool House Tour | Authentic Timber Frame Construction
Stop & relax for a moment in the Montauk Pool House. This 20' x 28' Montauk Pool House, recently showcased in Down East magazine, was built with authentic timber frame construction.
New Cabin Display Area: Photo Tour
Across the Barn Yard Covered Bridge, four buildings are on display in a new showcase area. Take a stroll and see the brand new A-Frame Cabin, as well as a Trapper’s Cabin and Gallatin Cabin. Plus, take a look at the Modern Serenity Cove, a new shed delivered fully finished. Relax by the fire pit and be inspired by the beautiful landscaping and modern features. Read on for a photo tour, highlighting each of the new buildings.

