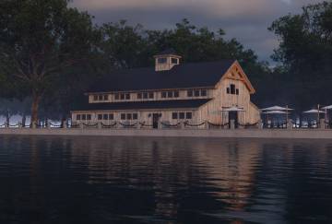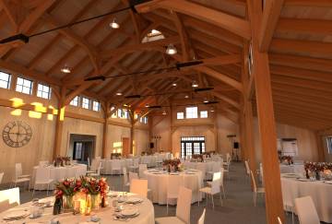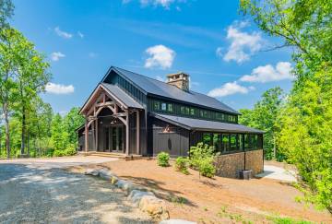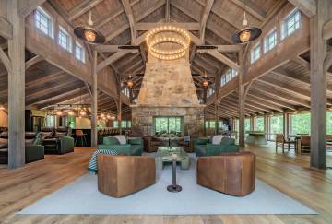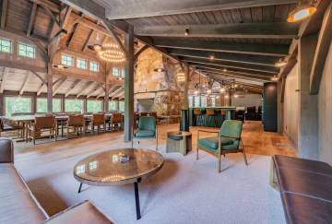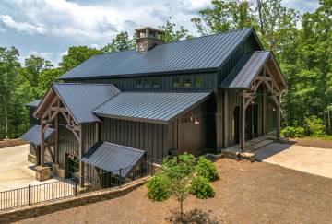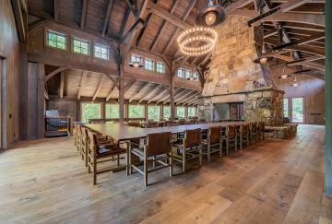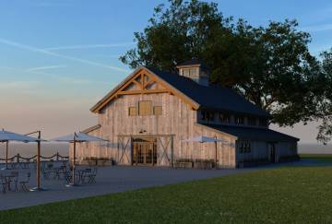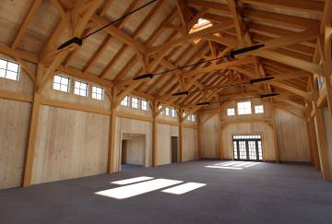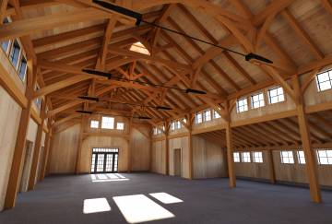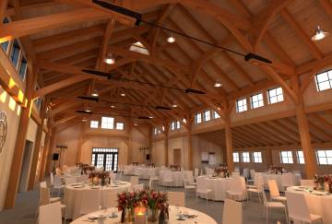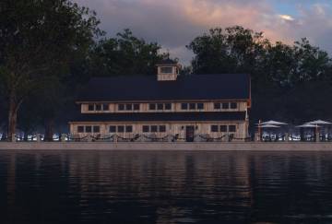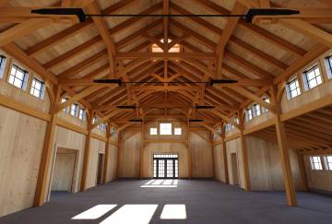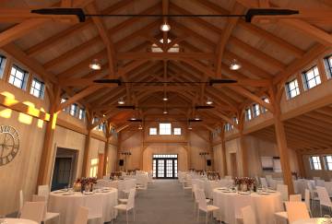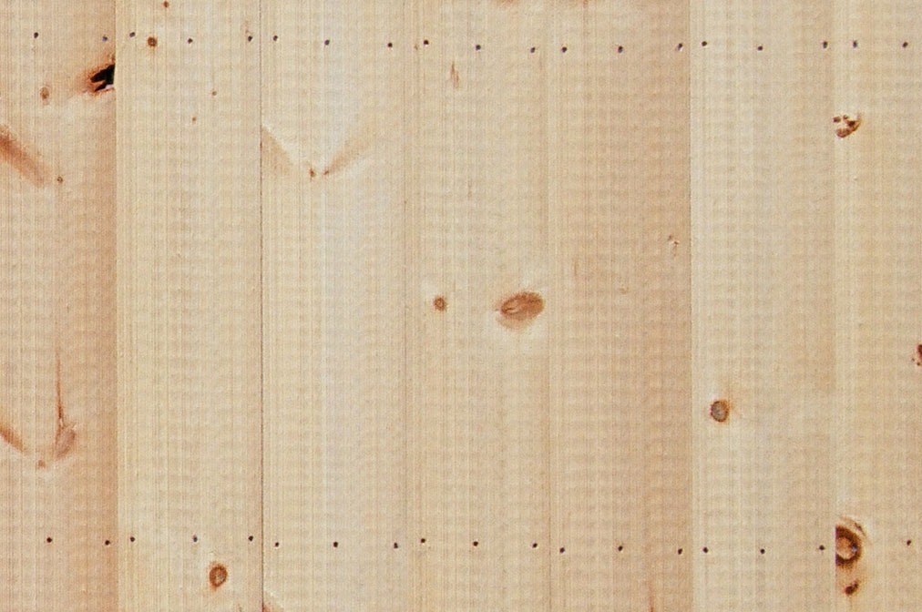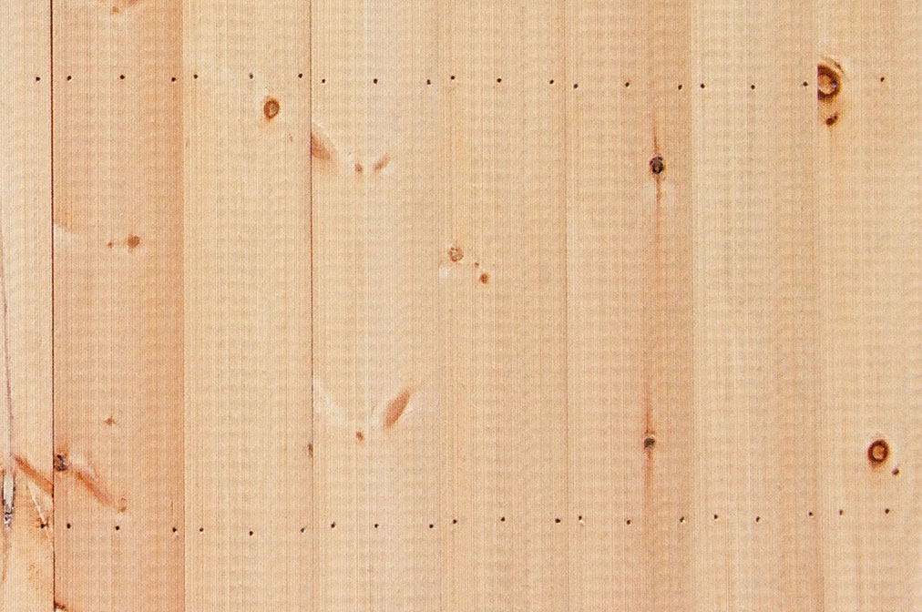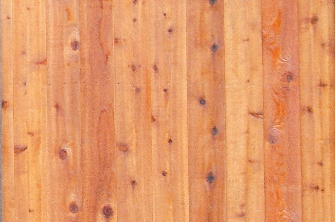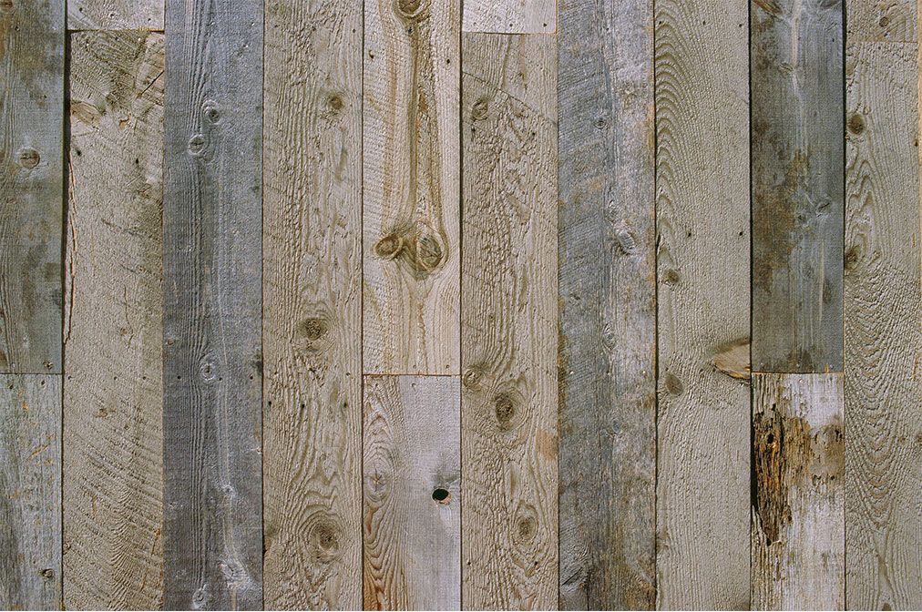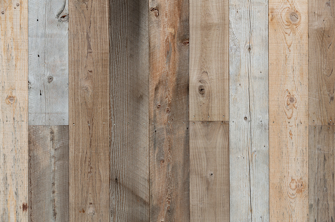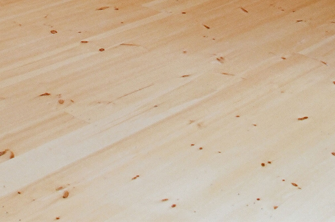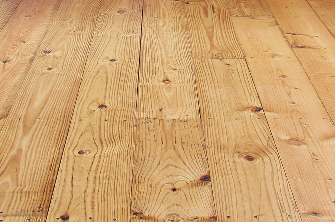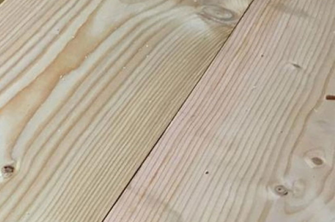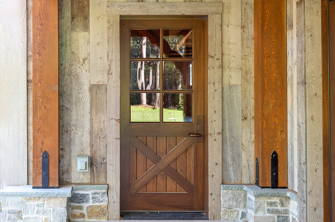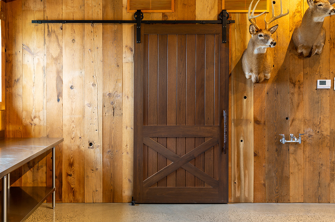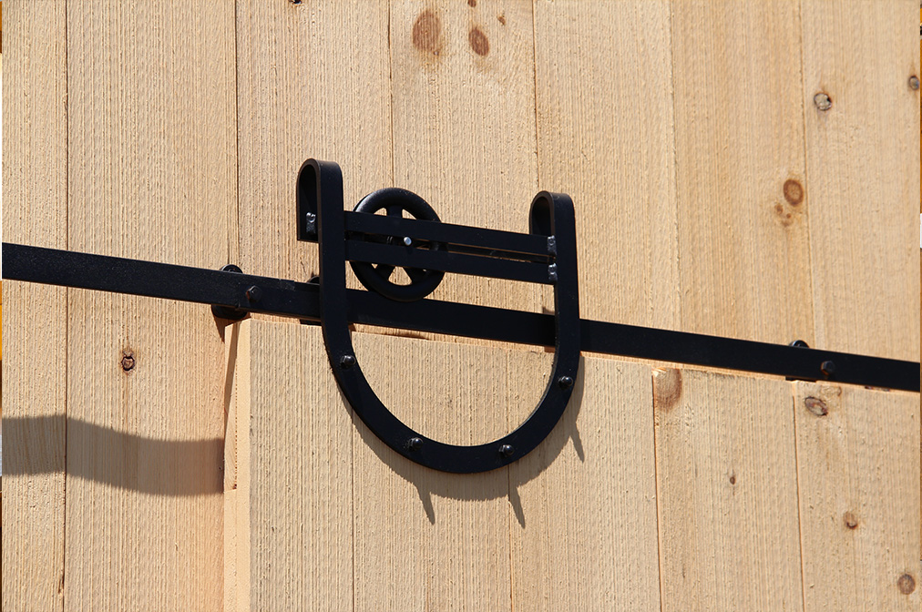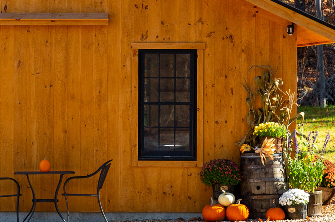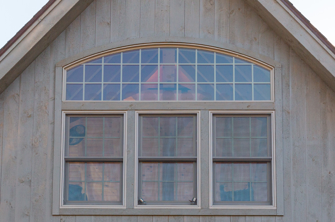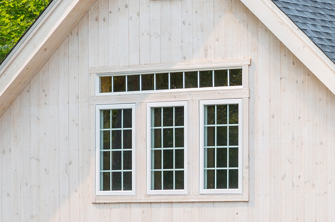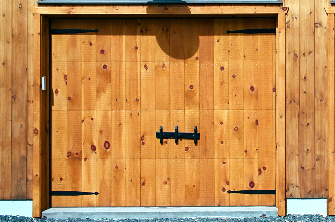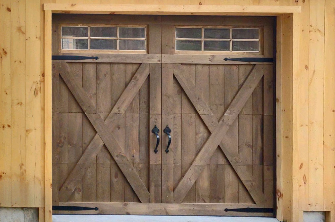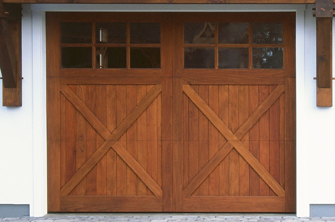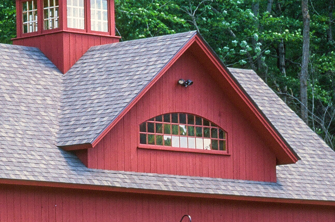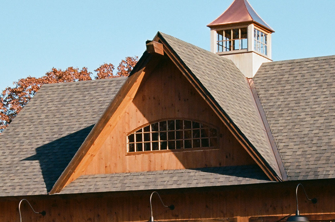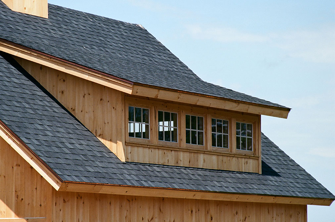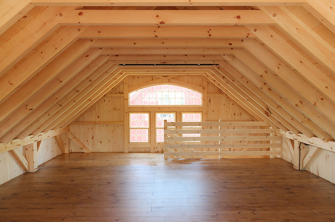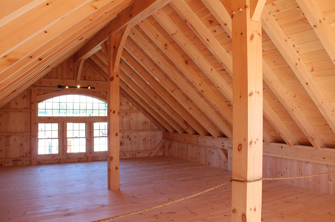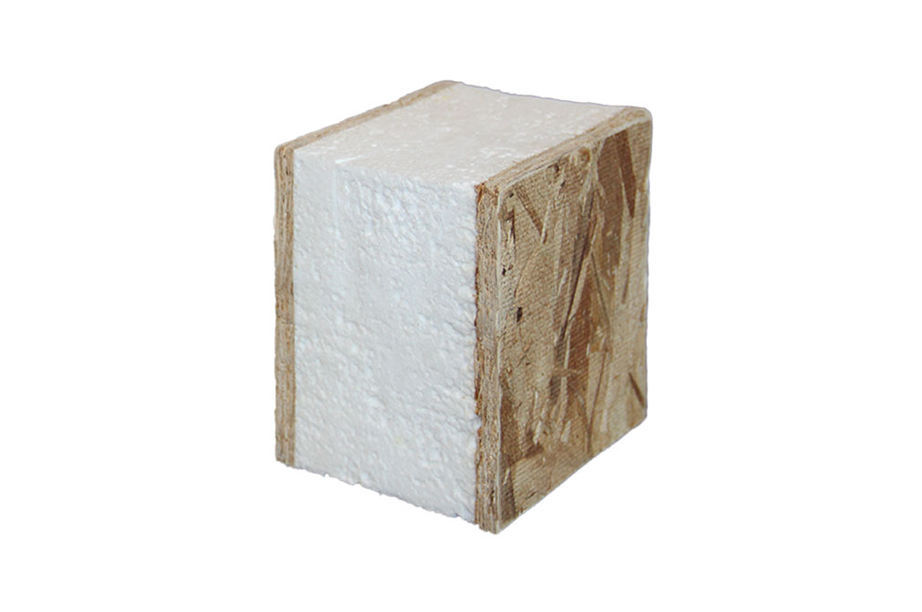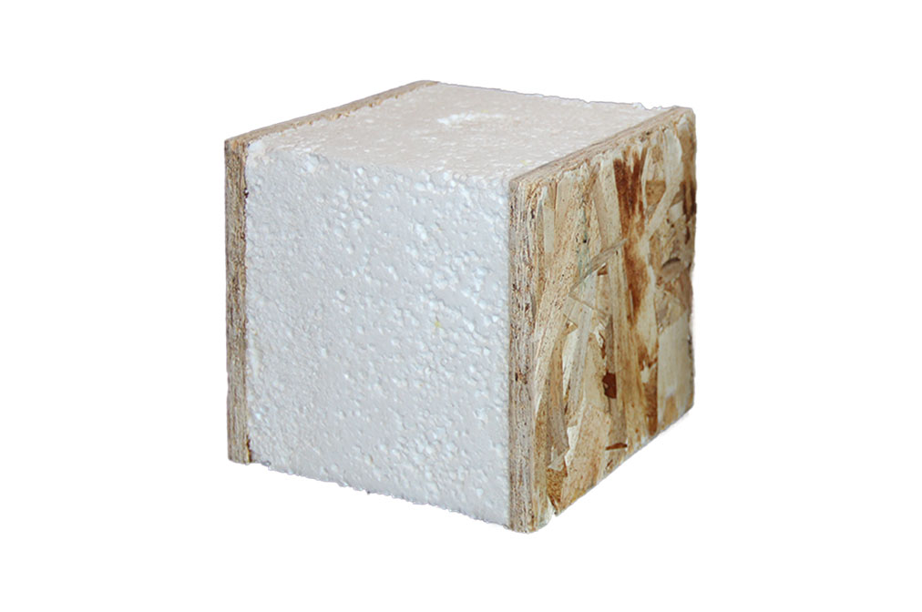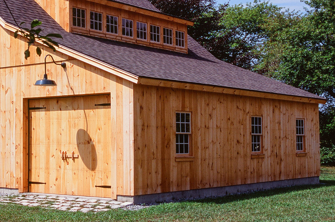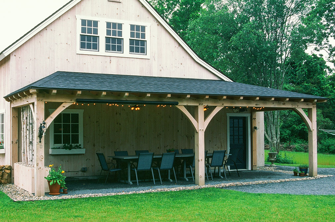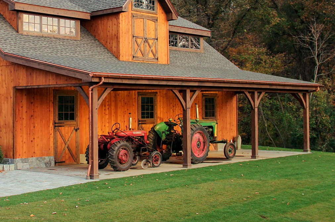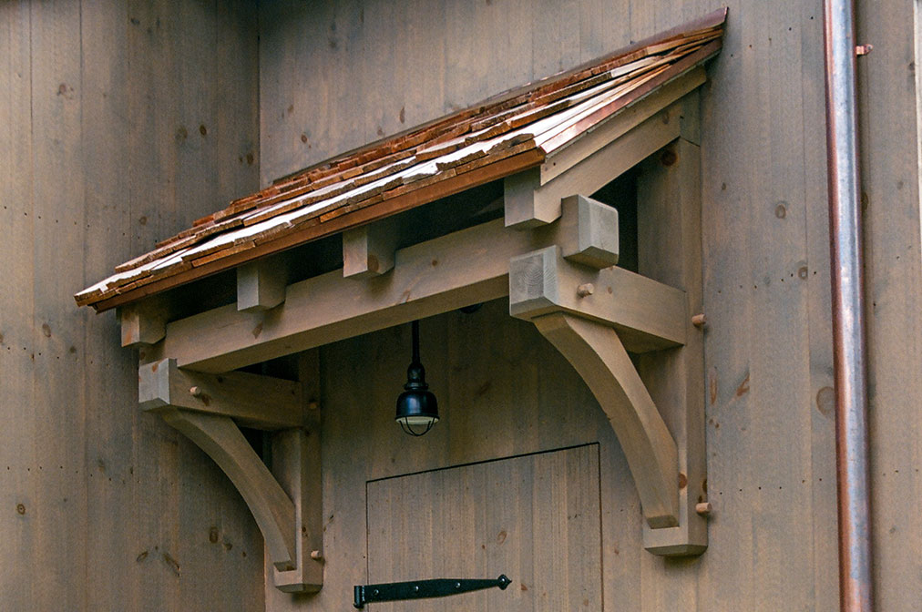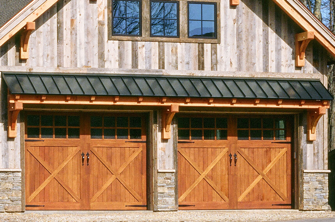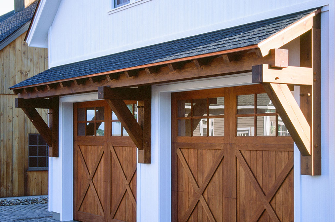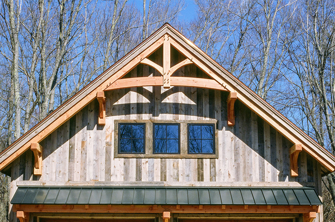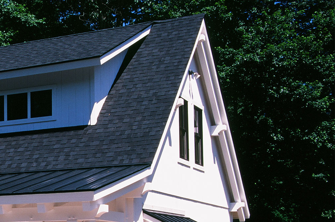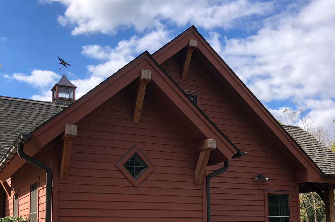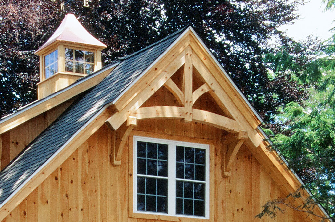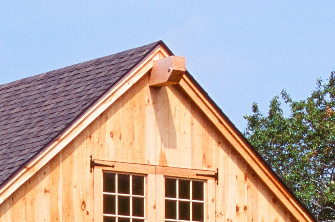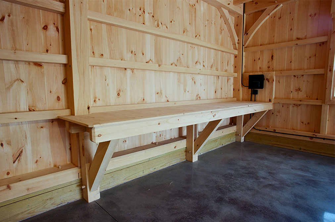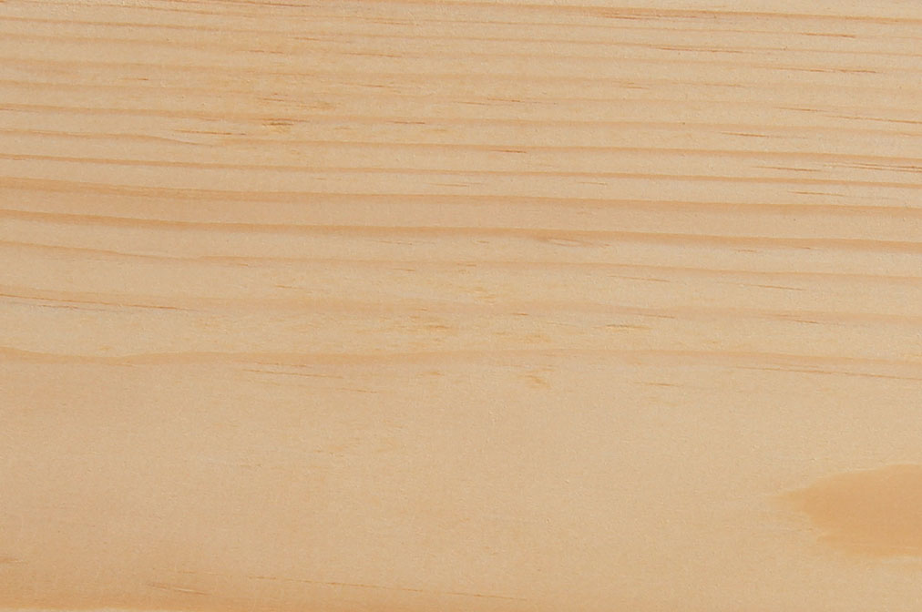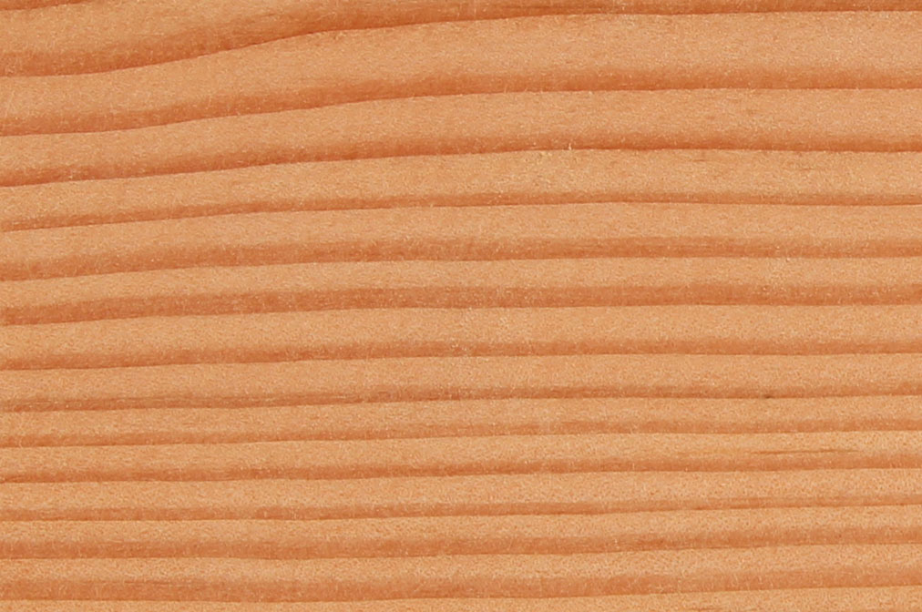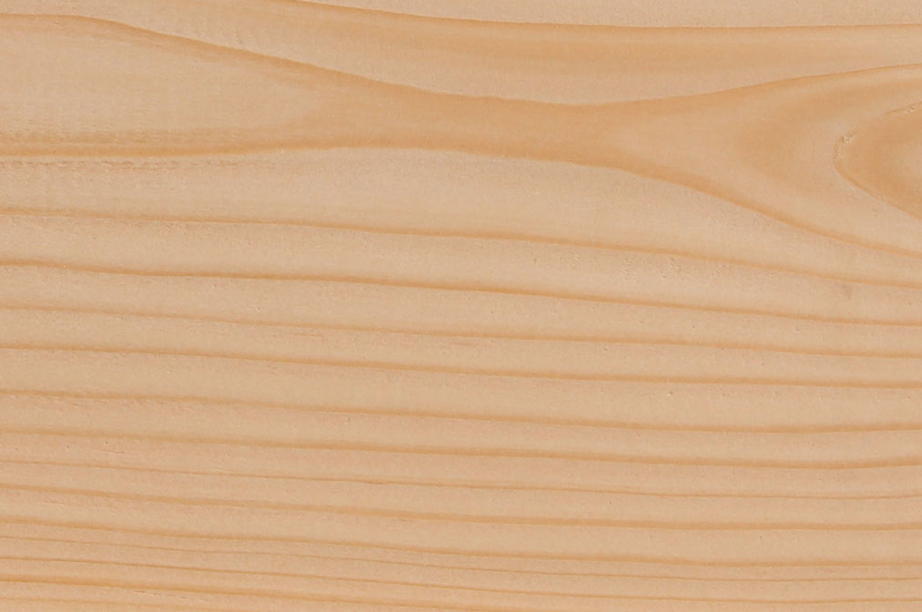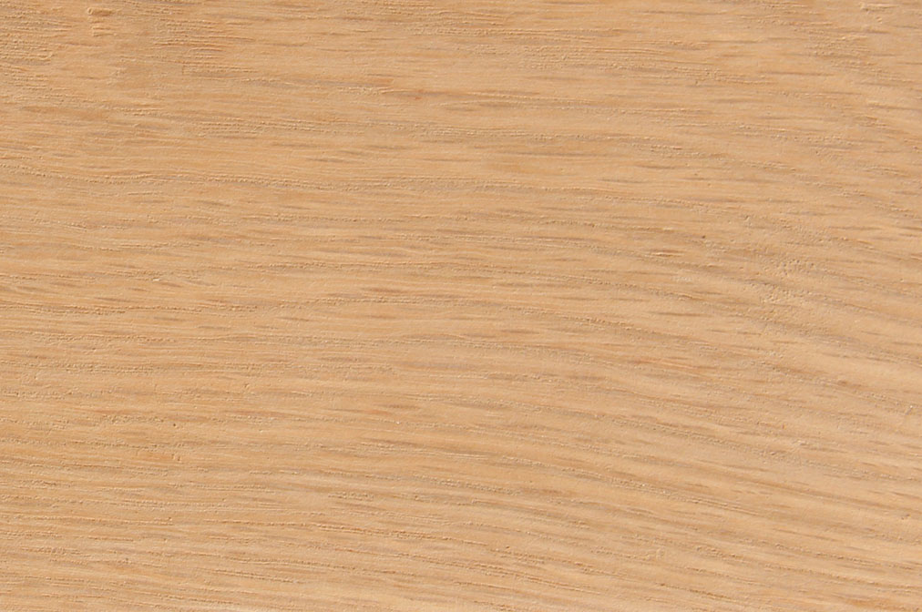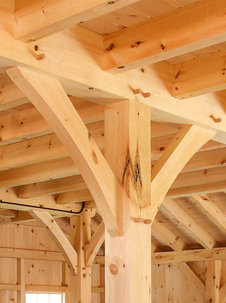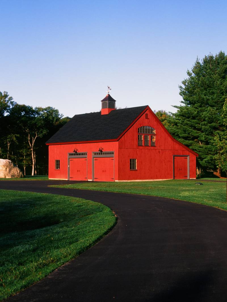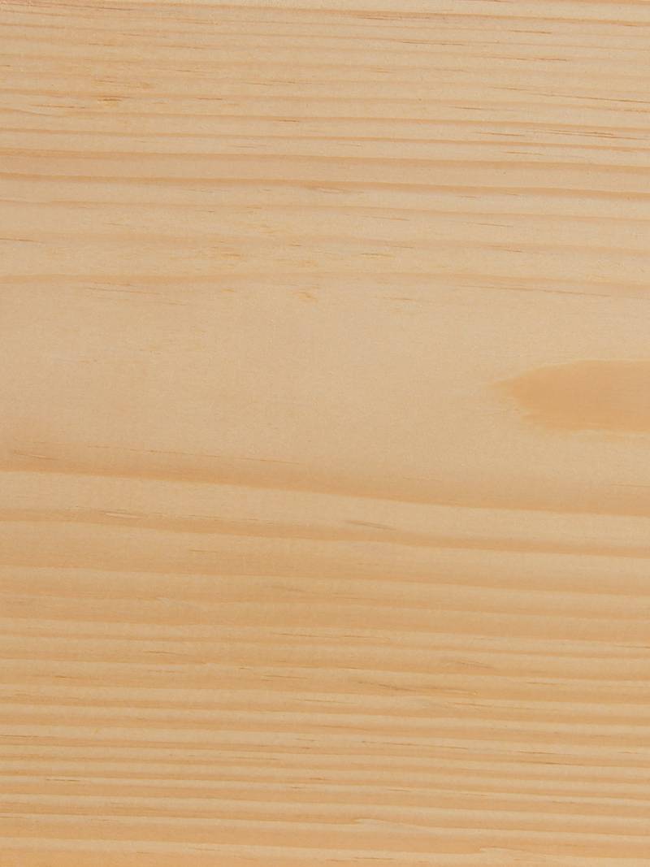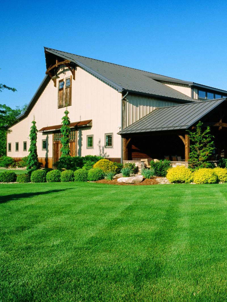60' x 72' Nantucket Event Barn
Regular
$1,230,317
Sale
$1,108,715
DESIGNED PRECISELY FOR ENTERTAINMENT
Welcome to the Nantucket, an ideal event venue. Hammer beam timber trusses provide a large clear-span central aisle that’s perfect for hosting as well as a beautiful backdrop for photography. The monitor barn design with two enclosed lean-tos brings classic styling to the exterior and creates an interior space that’s easily customizable with additional rooms in the lean-tos.
BUILT ON-SITE IN NEW ENGLAND ONLY
Also Available as a Kit
Kits shipped nationwide
Additional Sizes Available
Standard Features
Standard Features
- 36' x 72' Main Barn; (2) 12' x 72' Enclosed Lean-to Overhangs
- 4,320 Square Feet (150-200 person seating capacity)
- Engineer Stamped Plans for Event Barn & Foundation
- Authentic Mortise & Tenon Post & Beam Construction
- Douglas Fir Timber Frame, #1 & Better, Green, S4S, Free of Heart Center, Free of Wane, Square Edge (14' Bent Spacing)
- Traditional Wood Joinery with Hardwood Oak Pegs (no visible fasteners)
- Hammer Beam Truss Design with Powder Coated Steel Turnbuckles
- 10x10 Main Posts, 8x8 Lean-to Posts, 8x12 Rafter Plates, 4x8 Arched Braces, 6x12 Main Rafters, 4x8 Lean-to Rafters
- 18'-8" Main Eave Height; 8-2" Lean-to Eave Height
- 1x10 Kiln Dried Vertical Shiplap Pine Exterior Siding & Trim
- 8-12 Roof Pitch
- 2x8 Douglas Fir T&G V-Groove Roof Decking
- Everlast Everseam Standing Seam Metal Roofing
- 8' Functional Timber Frame Cupola
- 2' Gable & 1'-6" Eave Overhangs
- Exterior Timber Truss Gable Accents
- SIP Insulation Package: Walls 4.5" EPS R18
- SIP Insulation Package: Roof 8.25" EPS R33
- Cold Roof Build-Up
- Andersen 400 Series Vinyl Clad Windows Per Plan (SDL Grills)
- Andersen E-Series Aluminum Clad Doors Per Plan (hardware not included)
- (1) 10' x 9' Pine Split Sliding Barn Door with Authentic Horseshoe Track
- (1) 7' x 7'6" Pine Split Sliding Barn Door with Authentic Horseshoe Track
Exclusions
- General construction management
- Architectural plans
- MEP/FP plans
- MEP/FP work
- Permits
- Site work
- Foundation
- Painting
- Staining
- Interior wall finish
- Interior partition walls
- Door hardware
- Any work not described above
Standard Features
Design
Details
Options
Timber Species
Standard Features
Design
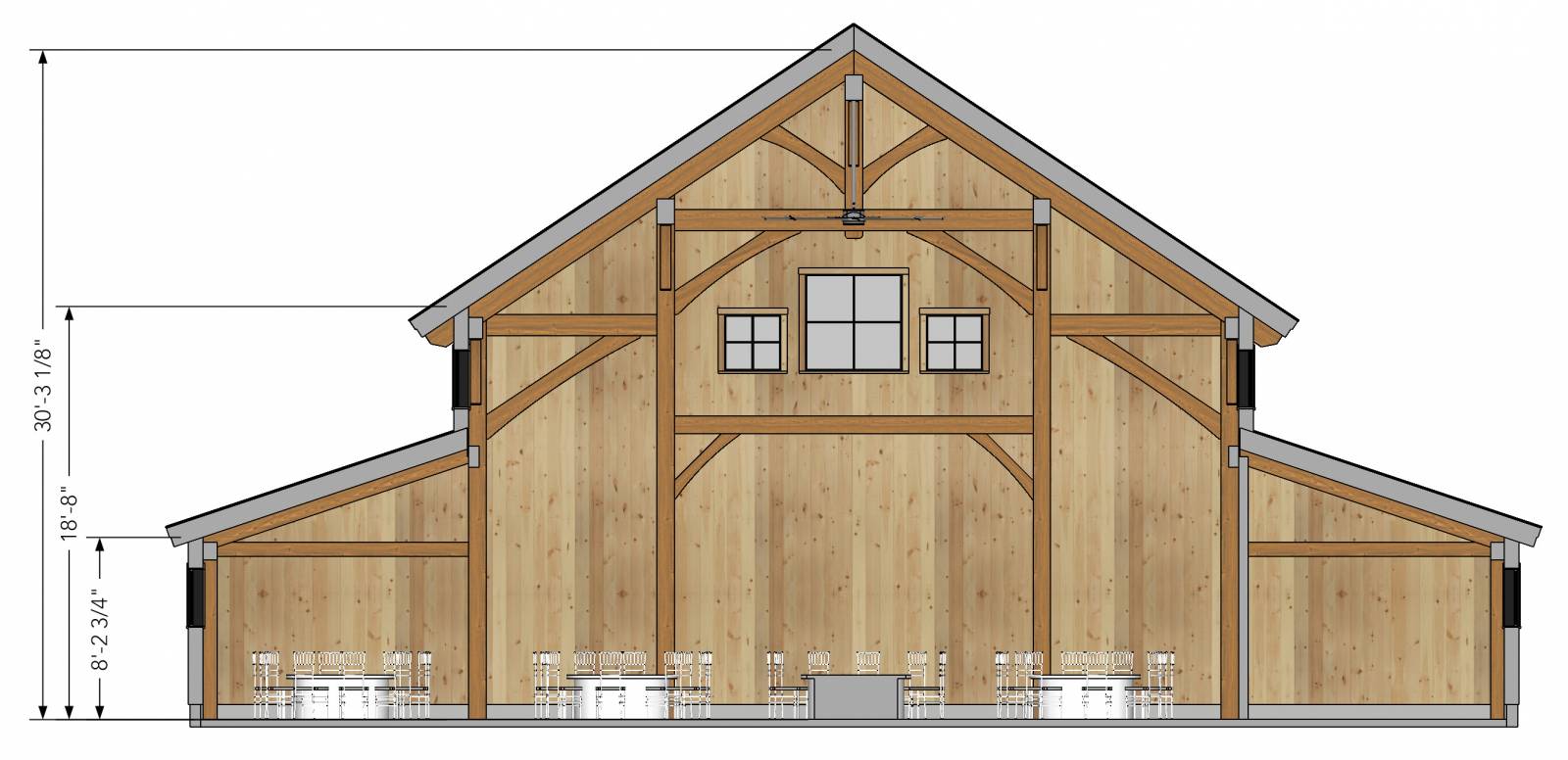
Bent Design
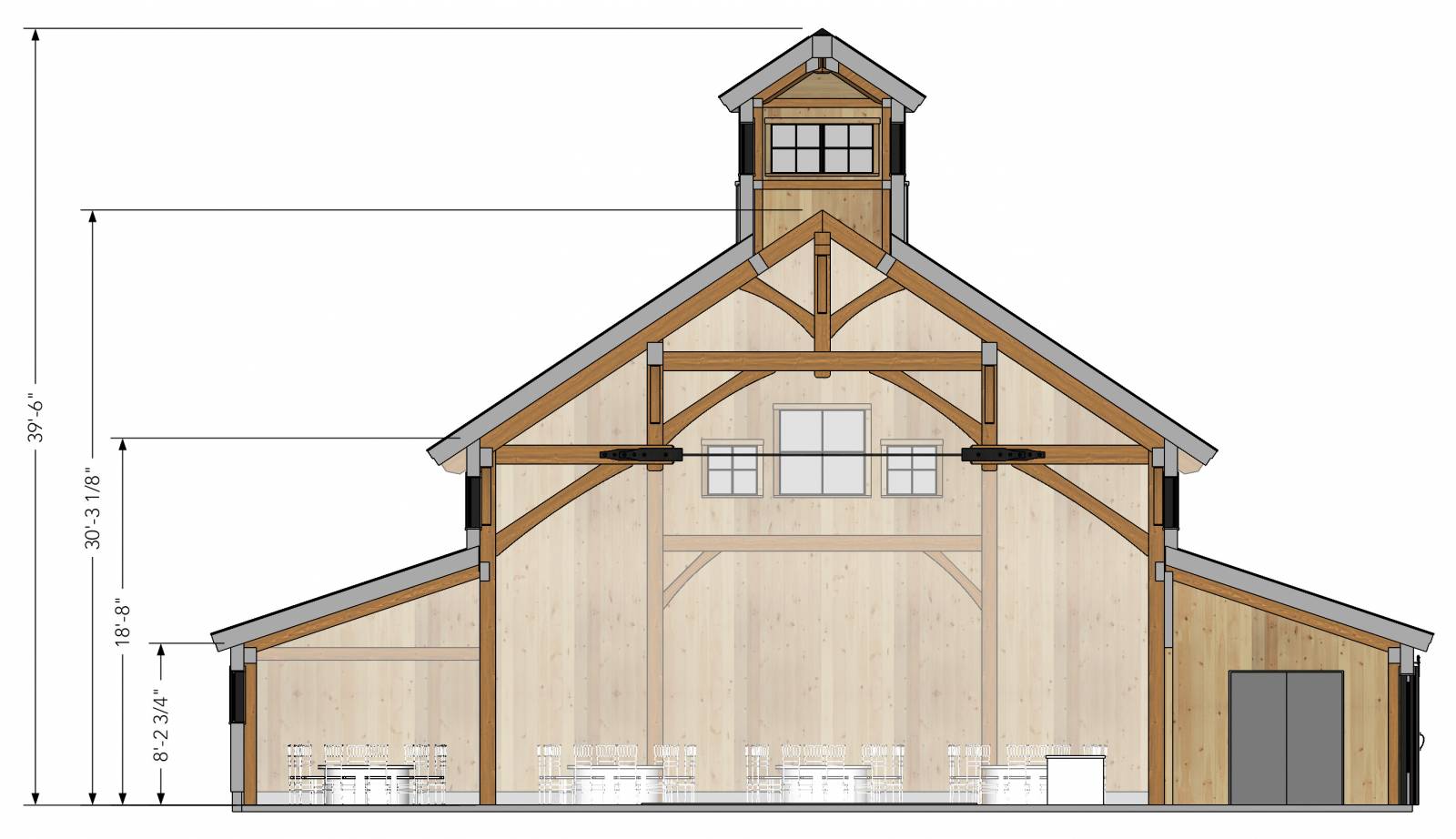
Bent Design
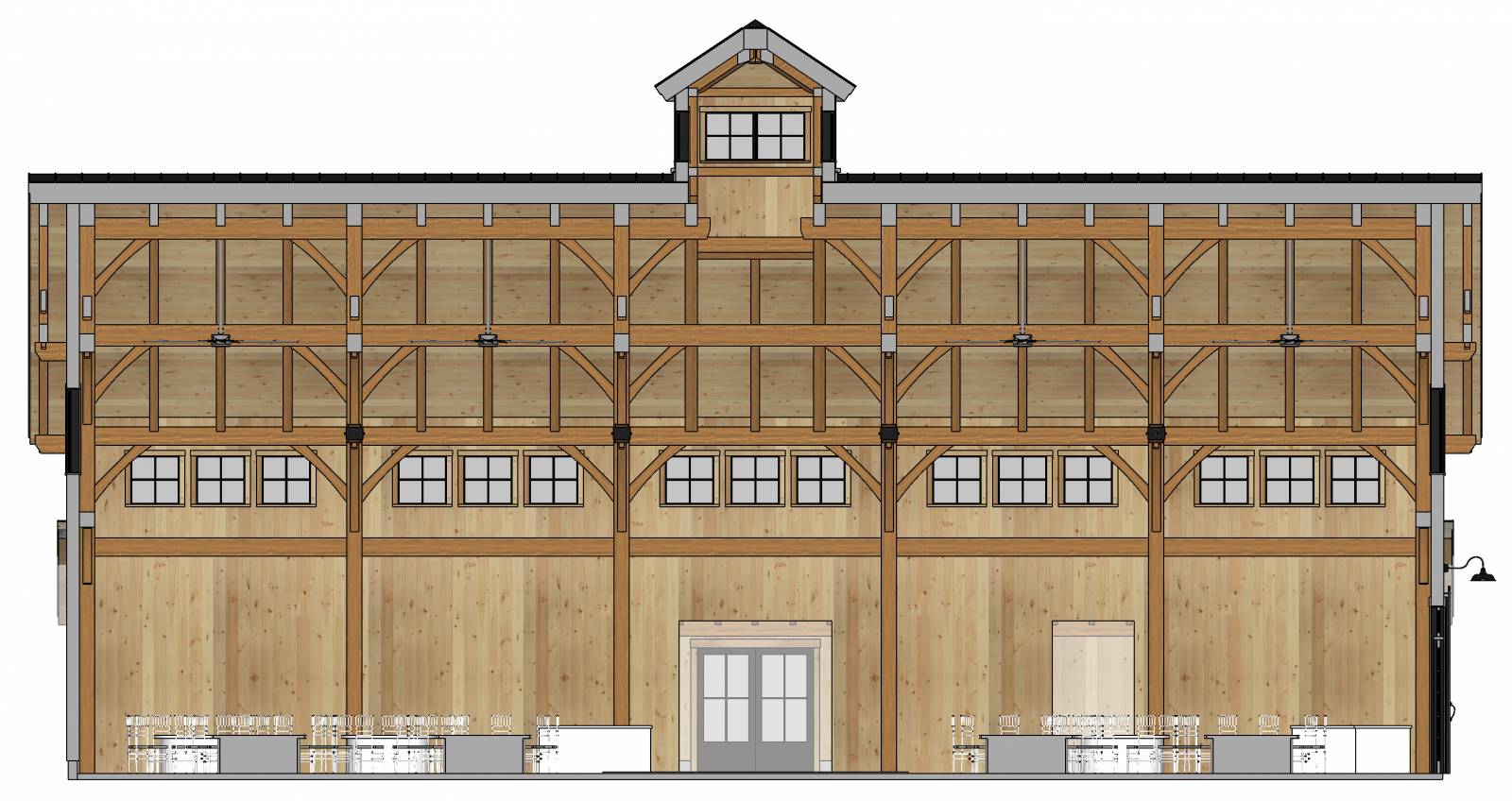
Bent Design
Details


