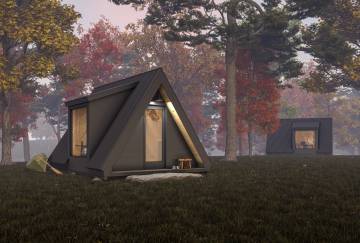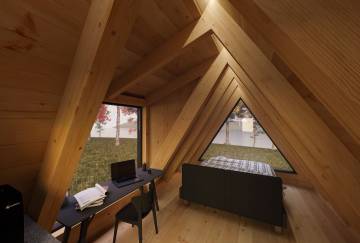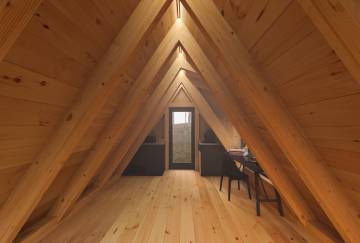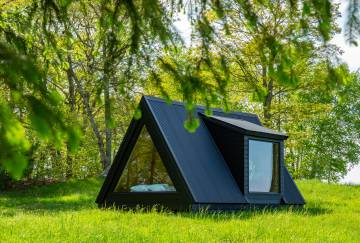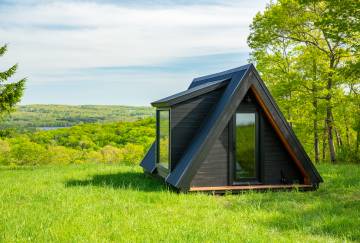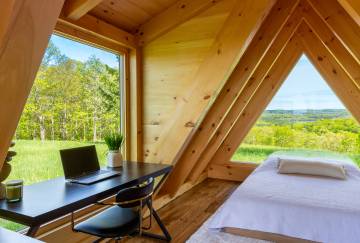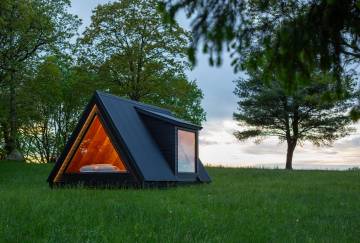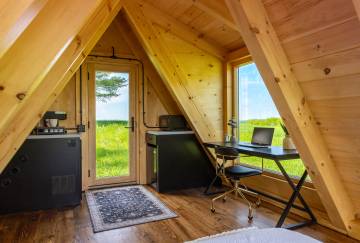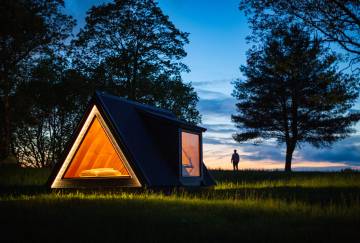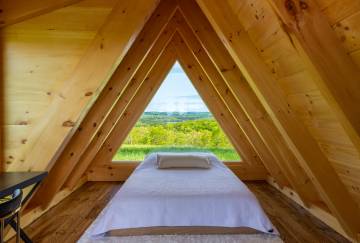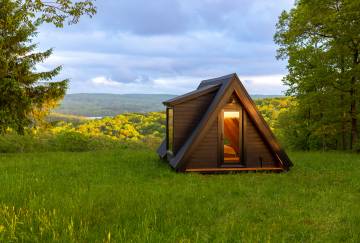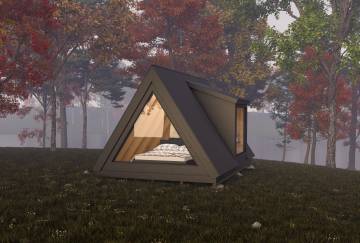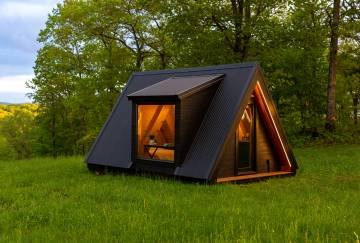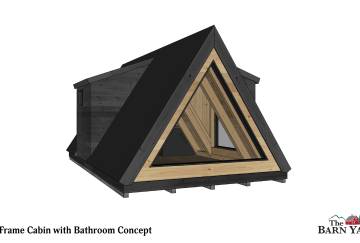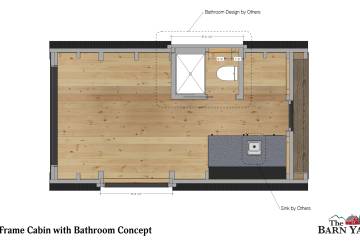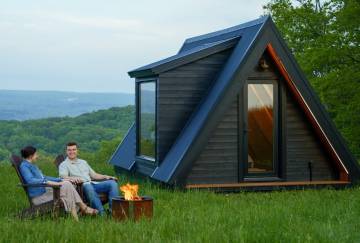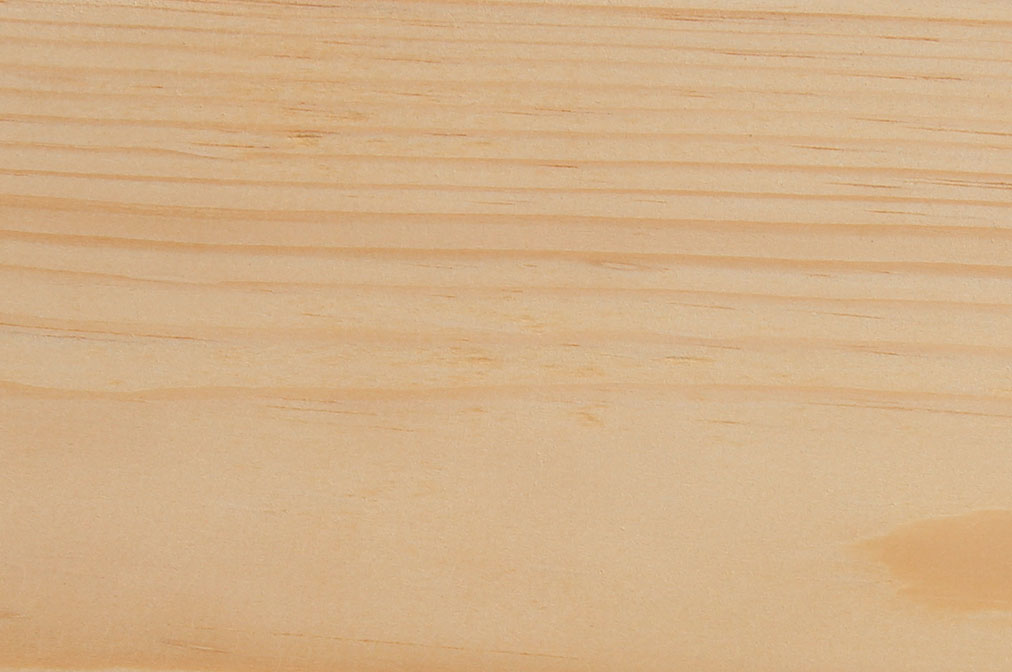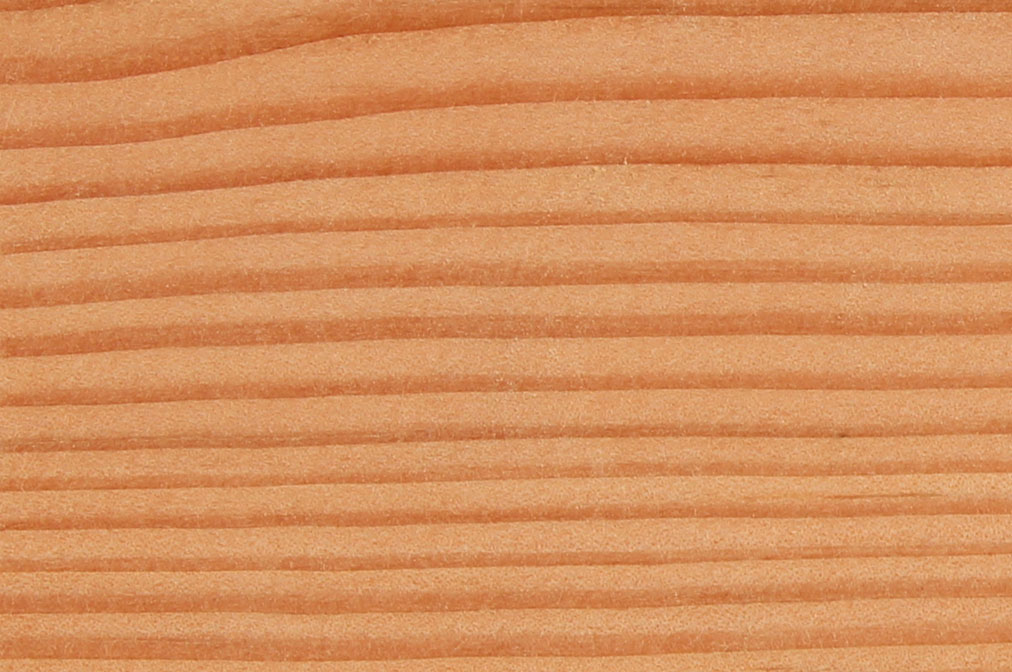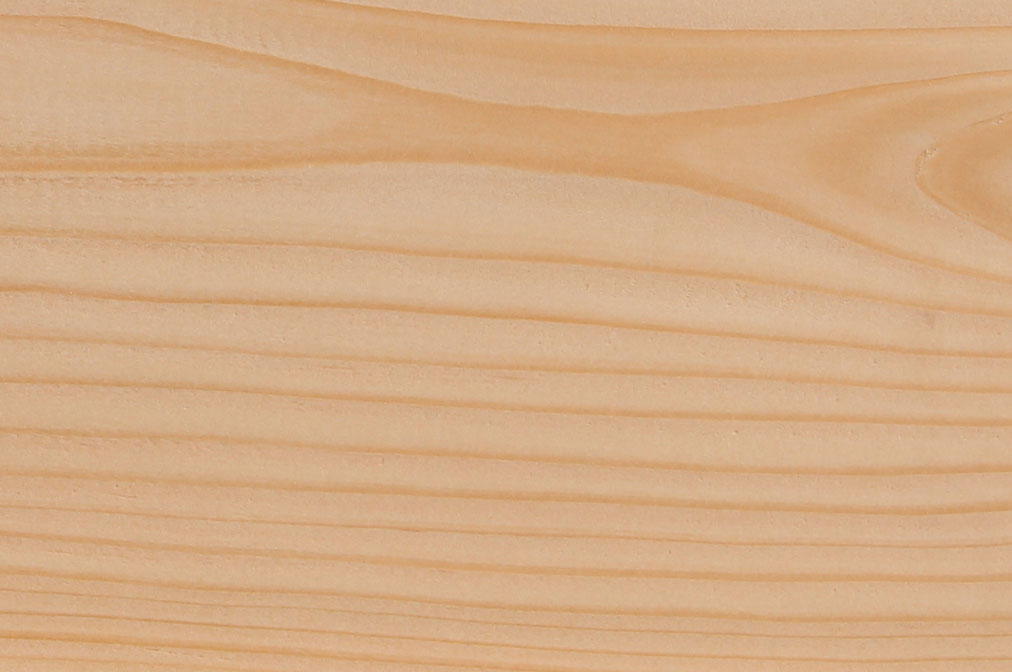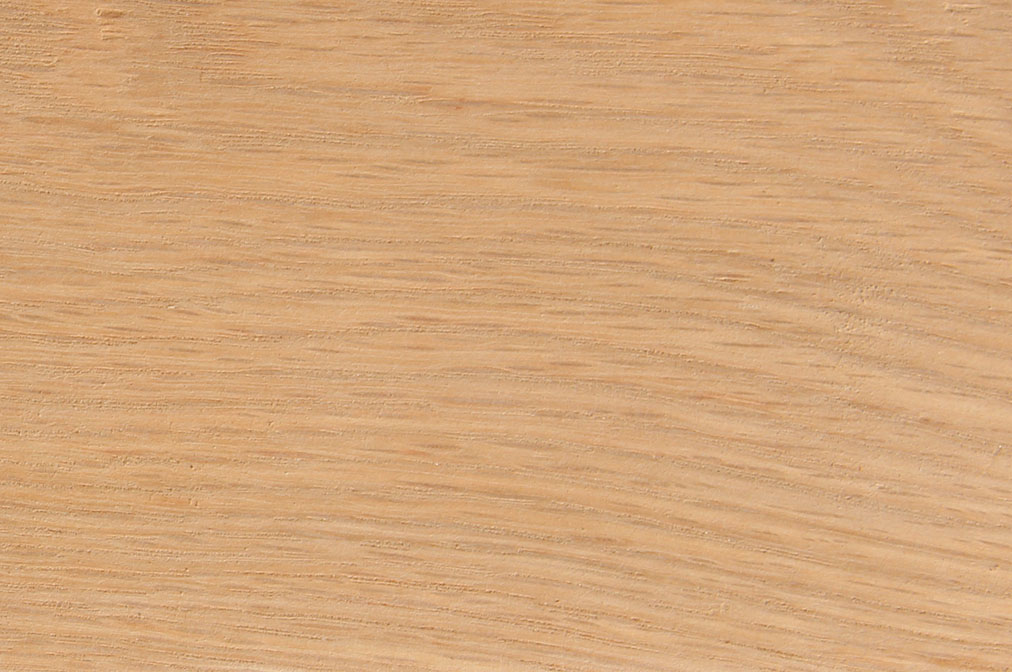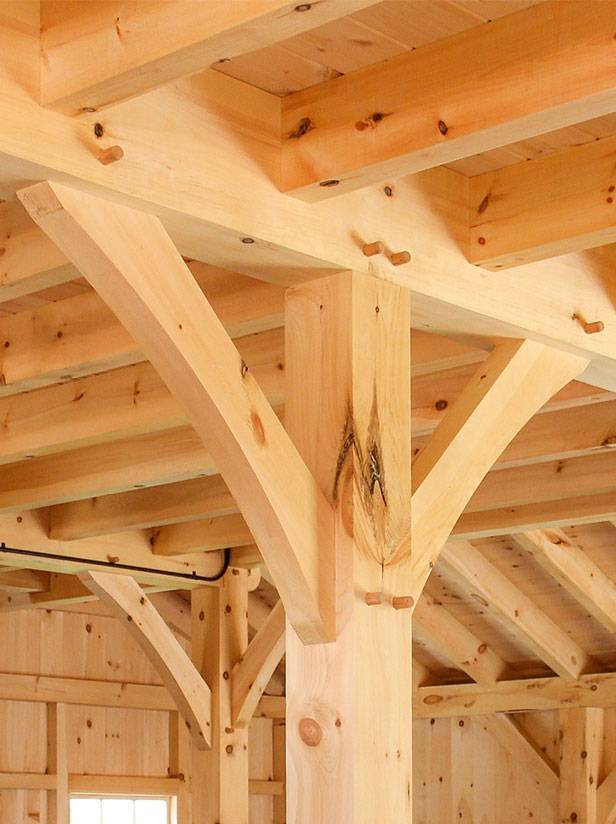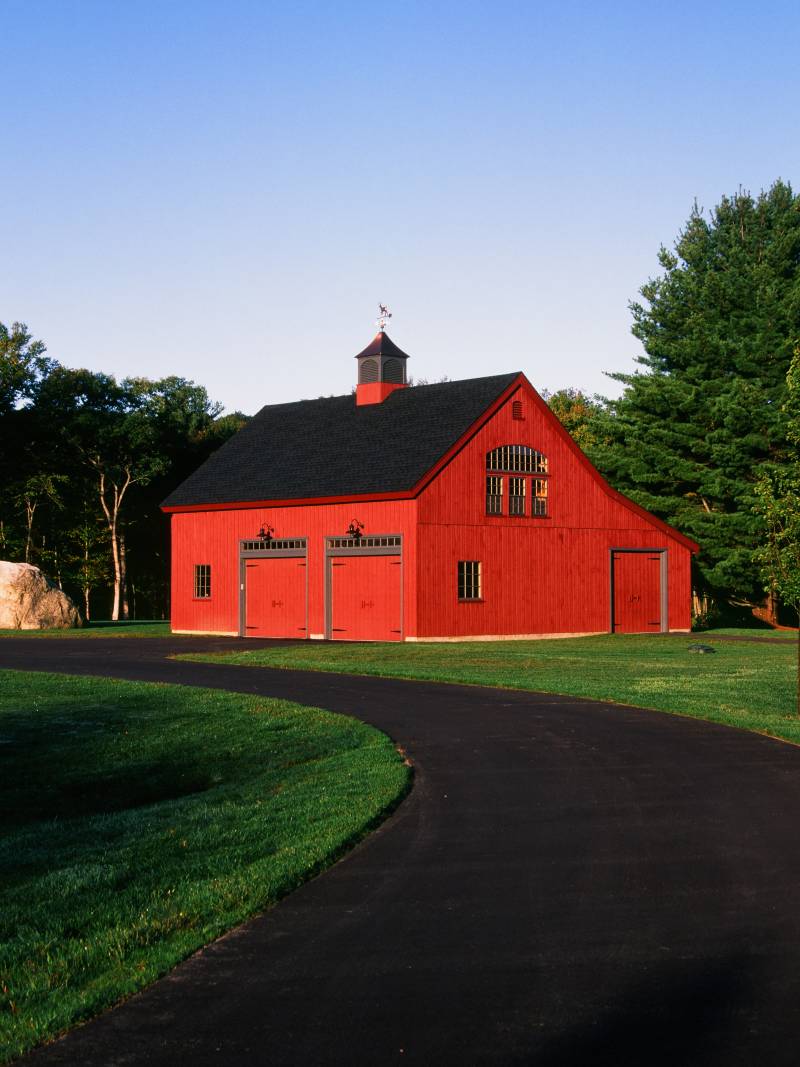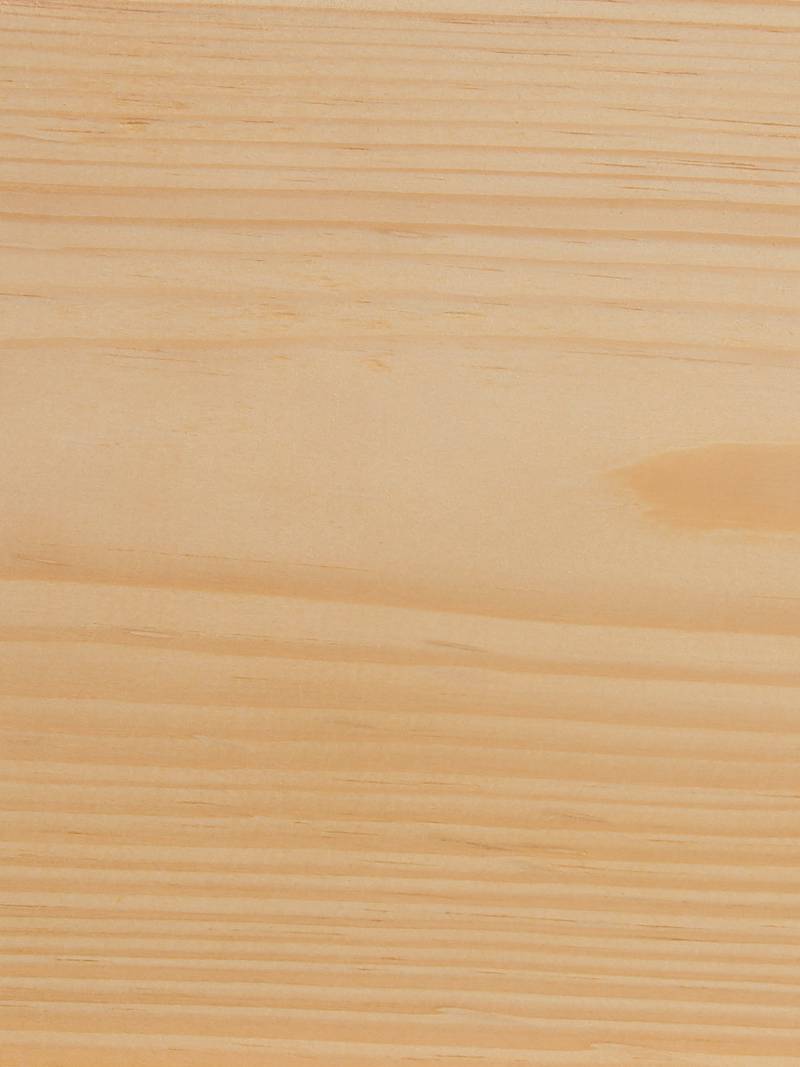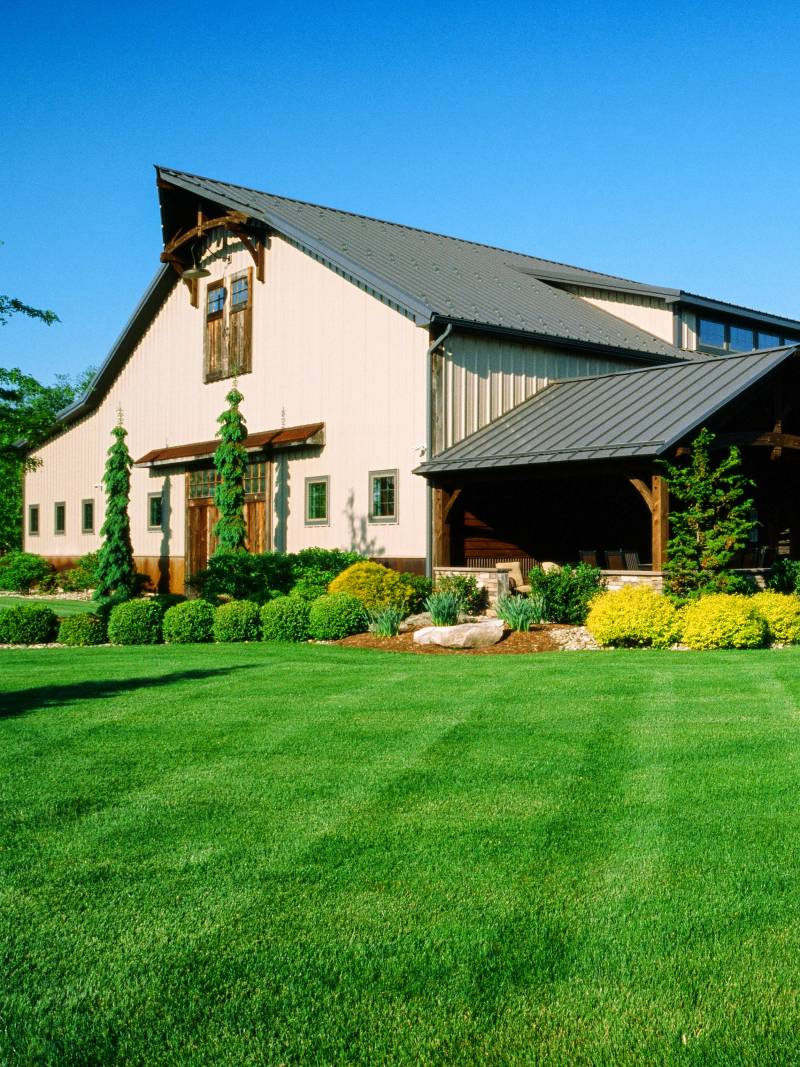A-Frame Cabin
Regular
$66,981
Sale
$59,990
POST & BEAM CABIN
216 SQ. FT.
Immerse yourself in nature with the A-Frame Cabin. This post and beam cabin features high end finishes, like Thermory Ignite pre-finished siding, metal roofing, and built-in cabinets. Enjoy this beautiful modern A-Frame year round with a fully finished interior, including heat and A/C.
DELIVERED FULLY FINISHED NATIONWIDE
Also Available as a Kit
Kits shipped nationwide
Additional Sizes Available
Standard Features
Standard Features
- 12' x 18' Cabin
- Engineer Stamped Plans for Cabin
- Insulated Pressure Treated Wood Floor System (4x4 foundation beams, 2x4 floor joists 12" o.c., 3/4" rigid insulation, 3/4" PT plywood, 1x8 T&G pine flooring)
- 18" Covered Porch with Envision Composite Decking
- Authentic Mortise & Tenon Post & Beam Construction
- Eastern White Pine Timber Frame with Finished Planed Surface
- Traditional Wood Joinery with Hardwood Oak Pegs (no visible fasteners)
- 6x8 Timber Sill, 4x8 Timber Rafters with Tongue & Fork Joinery, 4x4 Siding Nailers
- 1x10 Shiplap Pine Interior Siding & Trim
- Thermory Ignite 1x6 T&G Spruce Exterior Siding
- Western Red Cedar Trim
- 18-12 Roof Pitch
- 1x8 Kiln Dried Premium T&G Pine V-Groove Roof Decking
- 2.5" ZIP R-Sheathing Insulation on Roof & Gable Walls
- 26 Gauge Corrugated Metal Roofing
- (1) 2'9" x 6'8" Andersen A-Series Full View Patio Door
- (1) 9' x 7' Andersen 400 Series Triangle Window
- (2) Built-in Kitchenette Storage Cabinets
- (1) Pioneer Heat Pump Air Conditioner
- A-Frame Electrical Package (electrical panel with breakers, LED interior ceiling strip lighting, switch, 2 plug outlets, exterior sconce, exterior LED peak lighting)
- Interior Finish: Stain & Poly Floor, Clear Coat Applied to Timbers, Walls, Ceiling
Exclusions
- General construction management
- Permits
- Site work
- Site preparation
- Appliances
- Furniture
- Any work not described above
Standard Features
Floor Plan
Details
Options
Timber Species
Standard Features
Floor Plan
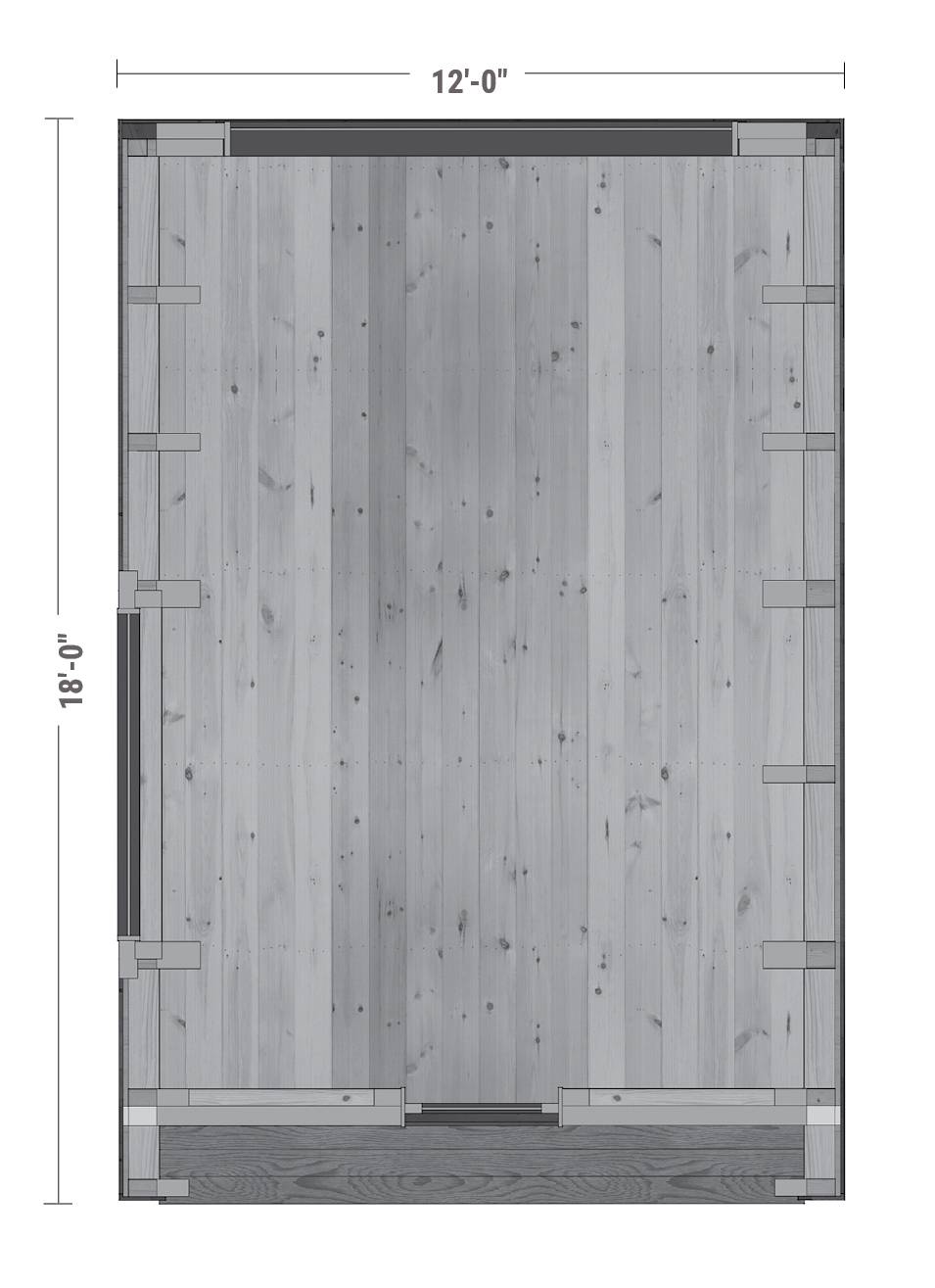
FLOOR PLAN DETAILS
- 216 Sq. Ft.
- 18" Covered Porch
- 2.5" ZIP Insulation
- Built-in Kitchenette Storage Cabinets
- Heat/AC Included
Details


