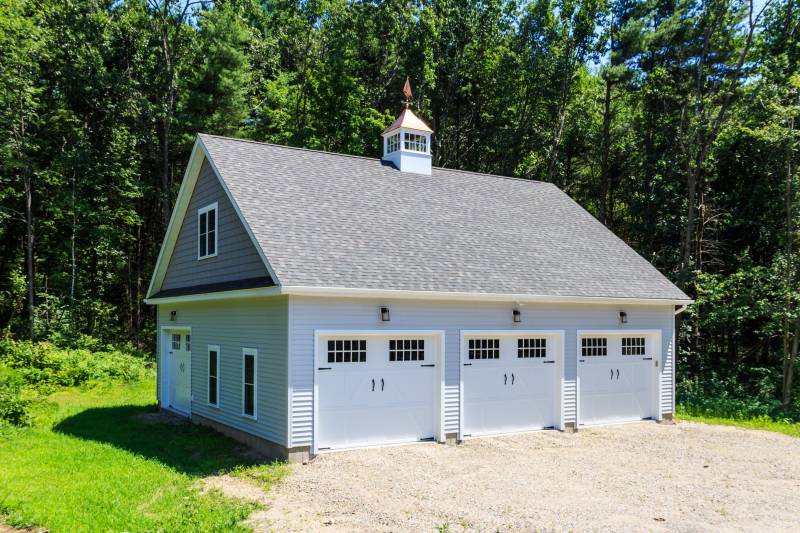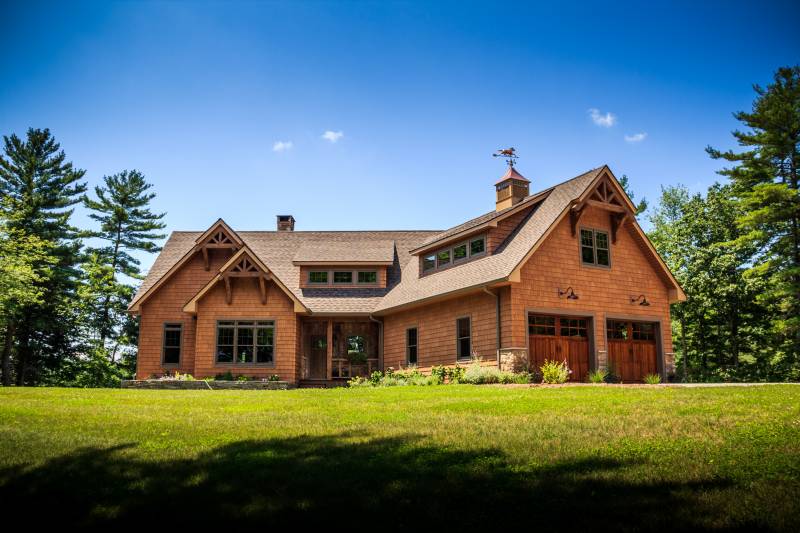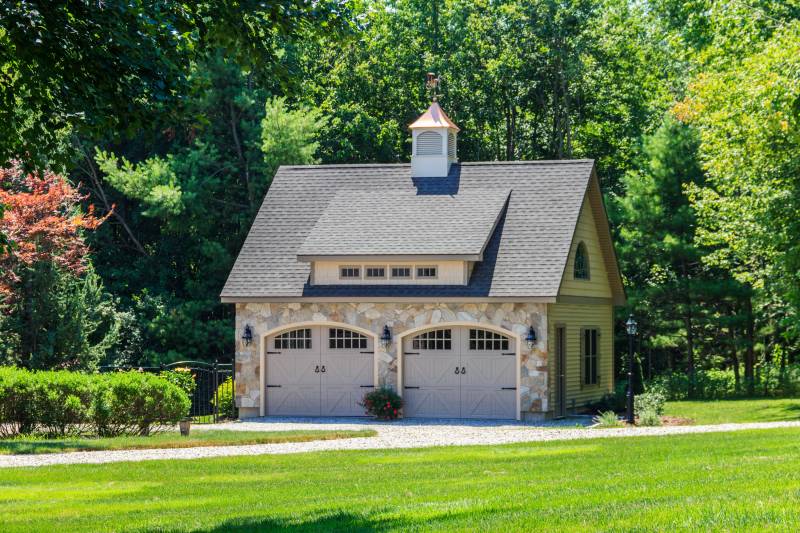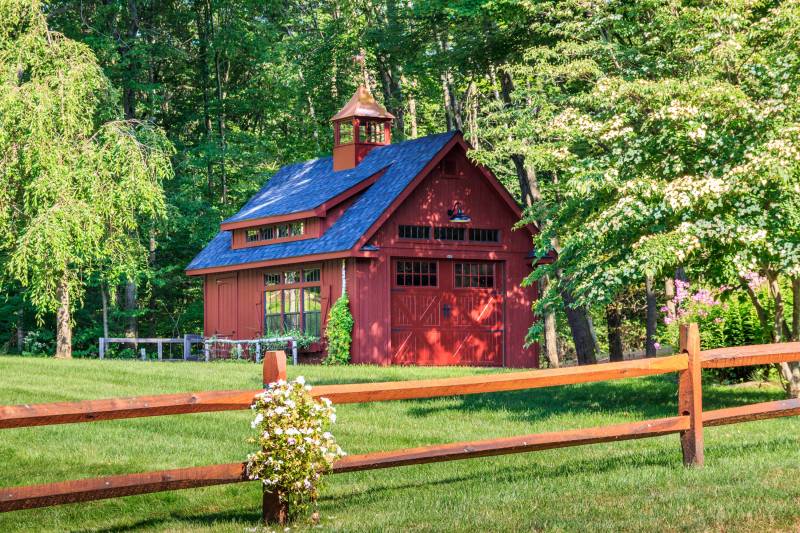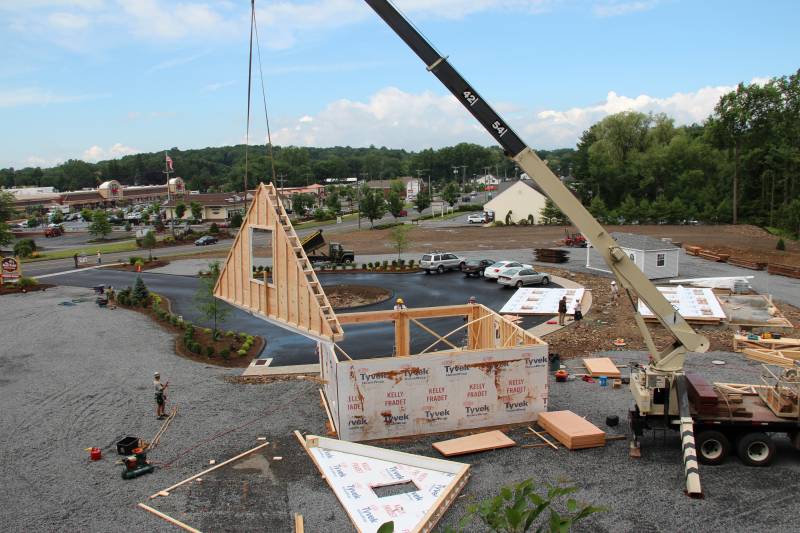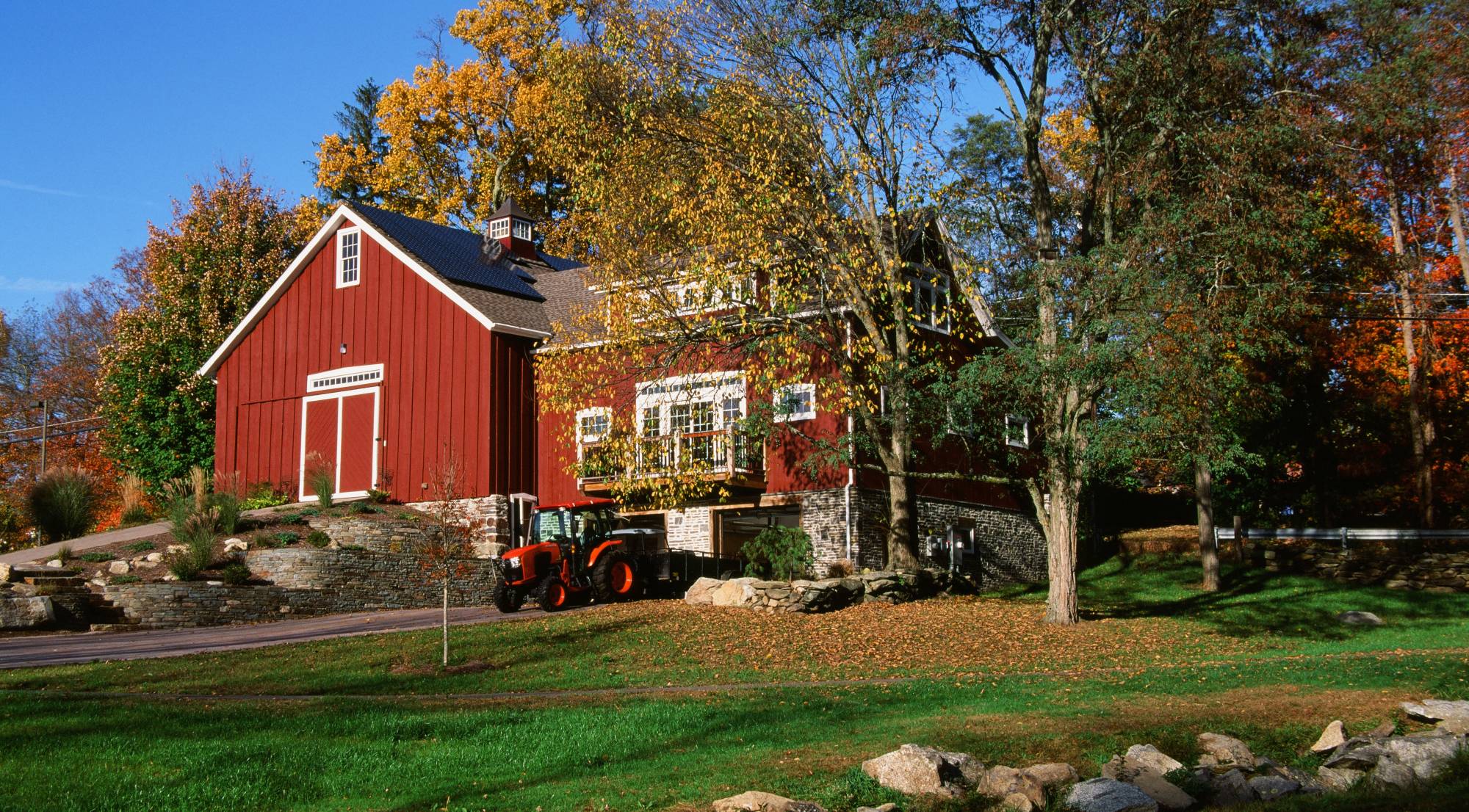
The Barn Yard Blog
Recent Projects, Timber Framing, The Latest & Greatest
Categories
Bethel Timber Frame Porch
The crew was at it early this morning. They've already assembled the timber frame front and rear porches on the new Bethel office. It all fit together like a jigsaw puzzle. Also complete is the Timber Frame Pavilion between the office and the Newport display garage.
Read More Posted to Blog: Wednesday, July 24, 2013
Photos from Bethel
Here are photos from Bethel as of July 23. You can see the landscaping is nearing completion, the windows are in the office, and the temporary office is set up in a Governor's Pool House. Moving along nicely!
Read More Posted to Blog: Tuesday, July 23, 2013
10' x 12' Vinyl Pavilion Poolside
What's a pool without a pavilion? That's what this family thought so they opted for a Barn Yard 10' x 12' Vinyl Pavilion to be placed poolside. Now they have a shaded area for relaxing, dining, and reflecting on the joys of life. Features of this poolside pavilion include solid pressure treated posts, arched braces, 10" roof overhang, vinyl ceiling, 18" Carlisle vinyl copper cupola with golfer weathervane, and on-site construction by The Barn Yard. Plus of course lasting beauty and enjoyment!
Read More Posted to Blog: Tuesday, July 23, 2013
32' x 36' Roosevelt Garage
In Ludlow, MA, this 3-car Roosevelt garage is like our Newport model but a single-story version. Features include 2 extra large sliding half-glass doors on both gables, solid garage doors, 3' entry door, transom windows over the garage doors, and wiring for electrical.
Read More Posted to Blog: Monday, July 22, 2013
34' x 38' Newport 3-Car Garage
This stately 34' x 38' Newport 3-Car Garage is set in Palmer, MA. It actually has not 3 but 4 garage bays for massive storage potential. Features include vinyl siding, Classica Carriage-Style overhead doors, custom lighting, eyebrow roof, cupola, and sailboat weathervane.
Read More Posted to Blog: Monday, July 22, 2013
14' x 34' Grand Victorian Garage
This Grand Victorian single-car garage is located on a hill overlooking a lake. The customer uses it to store recreational equipment. If we didn't know better, we'd say this building was located out west, judging by the pine trees, lakefront vista, and rocky ground. The large double doors at the back of the building enable the customer to fully utilize the 34 feet of storage.
Read More Posted to Blog: Friday, July 19, 2013
3,500 sq. ft. Custom Home
In keeping with our love for western design style, this custom home in Stafford CT features rustic barn board accents, timber framing in the gables, turkey tail peaks, rich wood-toned garage doors, and full interior post and beam framing.
Read More Posted to Blog: Friday, July 19, 2013
24' x 24' Newport 2-Car Garage
This elegant 24' x 24' Newport 2-Car Garage is set in Somers, CT. Stone work on the front, combined with the transom dormer, arched garage doors, and coach-style lighting, make for a beautiful detached garage that perfectly compliments the main residence.
Read More Posted to Blog: Thursday, July 18, 2013
14' x 22' Grand Victorian Garage
This 14' x 22' Grand Victorian Garage in Tolland, CT features high style on the outside and plenty of storage on the inside. The customer has a lovely garden off the windows on the eave side of the building. Sheltered from the sun in the trees, this Grand Victorian makes for a picturesque back yard haven.
Read More Posted to Blog: Thursday, July 18, 2013
View from the Hill
Finally in our series on Bethel, here we have 10 photos of the construction process as viewed from the hill overlooking the 7-acre parcel.
Read More Posted to Blog: Thursday, July 18, 2013

