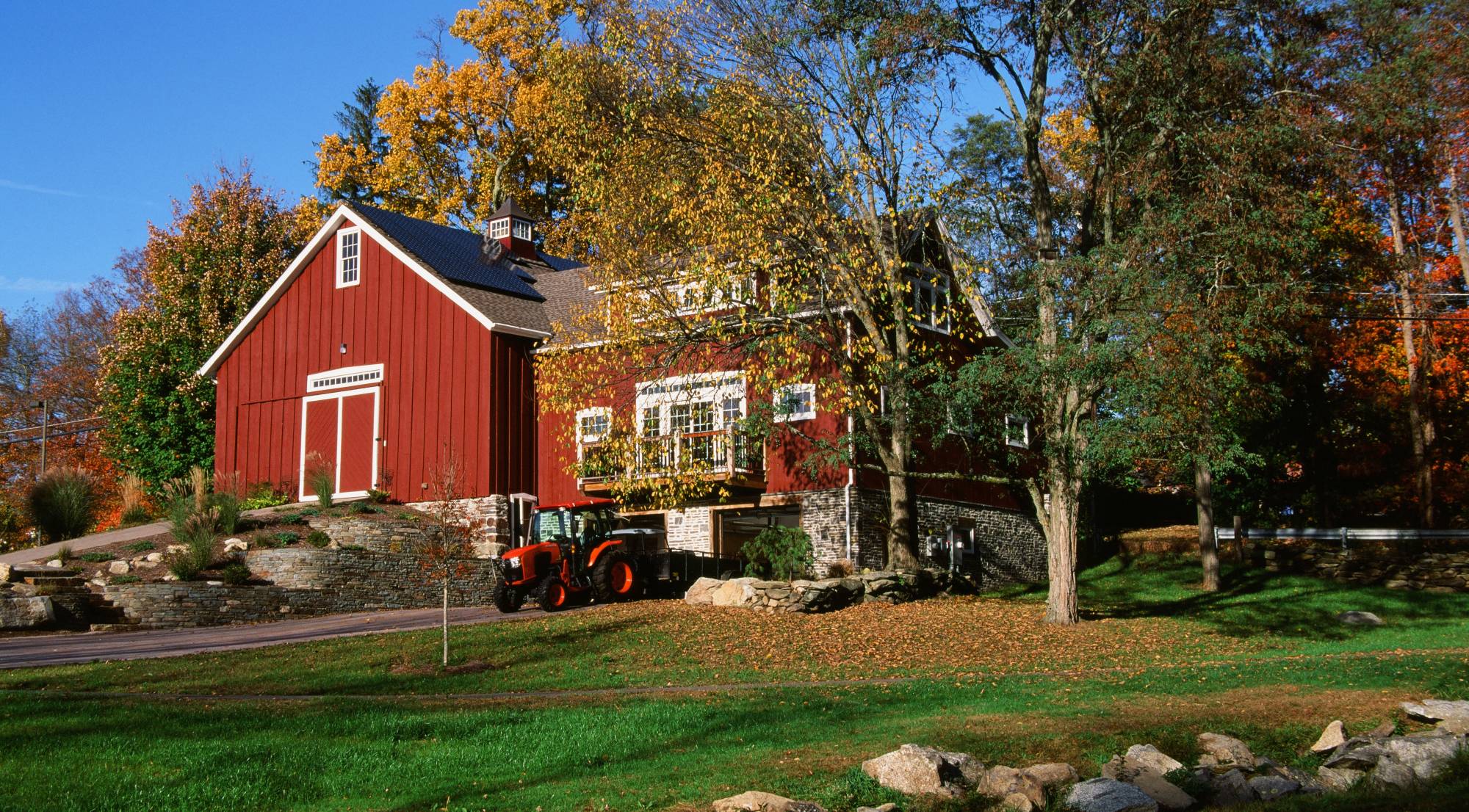
The Barn Yard Blog
Recent Projects, Timber Framing, The Latest & Greatest
Categories
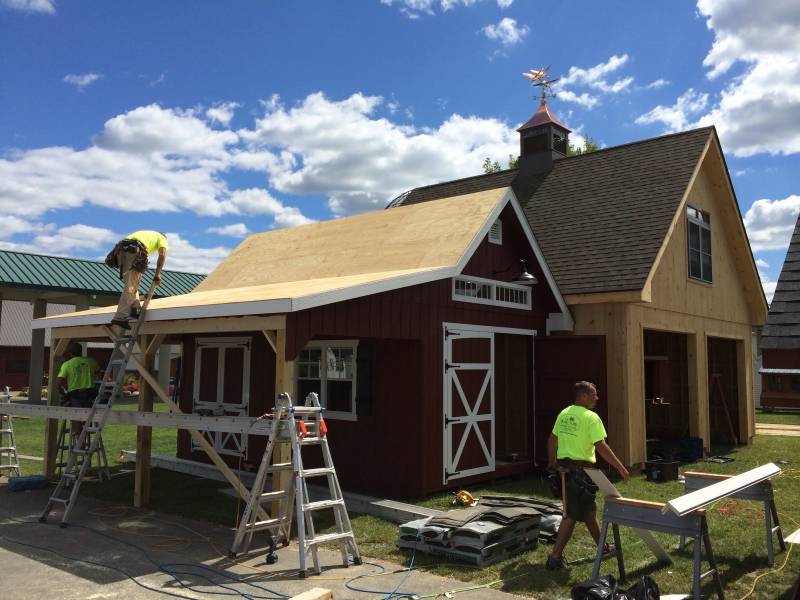
Setting up a Grand Victorian with overhang (Newport Custom Garage in background)
Setting up for the Big E 2014
Barn Yard co-owner Chris Skinner looks forward all year to setting up for the Big E. It's his favorite time of year. Even though technically Assistant Vice President of the company, you'll still find Chris backing up the trucks and using the forklift to position the sheds just right.
Read More Posted to Blog: Friday, August 29, 2014
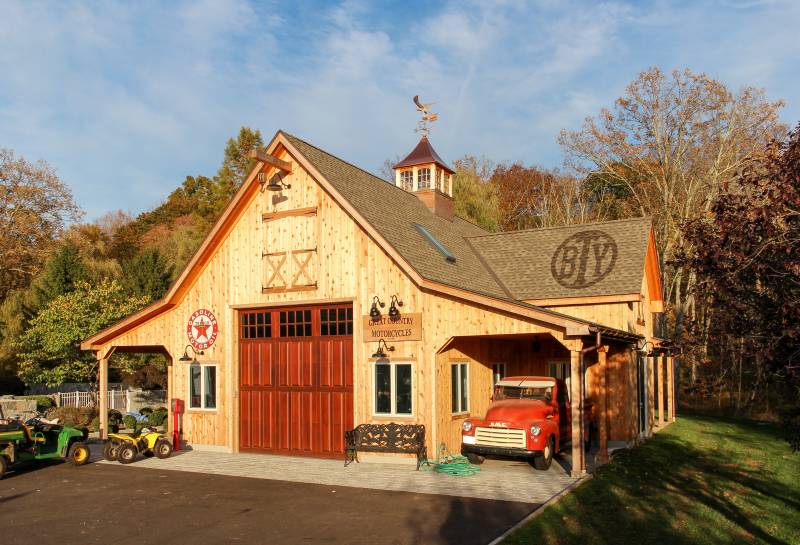
Before: 45' x 64' Newport Garage (Front)
Custom Barn Garage Before & After
With design inspired by the Moulton Barn in Grand Teton National Part, we built this motorcycle garage originally with open overhangs on either side. When the customer needed more room, we were again on site to enclose the overhangs.
Read More Posted to Blog: Monday, August 25, 2014
Everett Skinner III and Kara Wolters at the Big E
The Big E 2005
As this year will be our 30th year at the Big E, we're looking through the archives and remembering years past. Let's take a quick look at The Barn Yard at the Big E, circa 2005, when we were joined by Kara Wolters.
Read More Posted to Blog: Wednesday, August 20, 2014
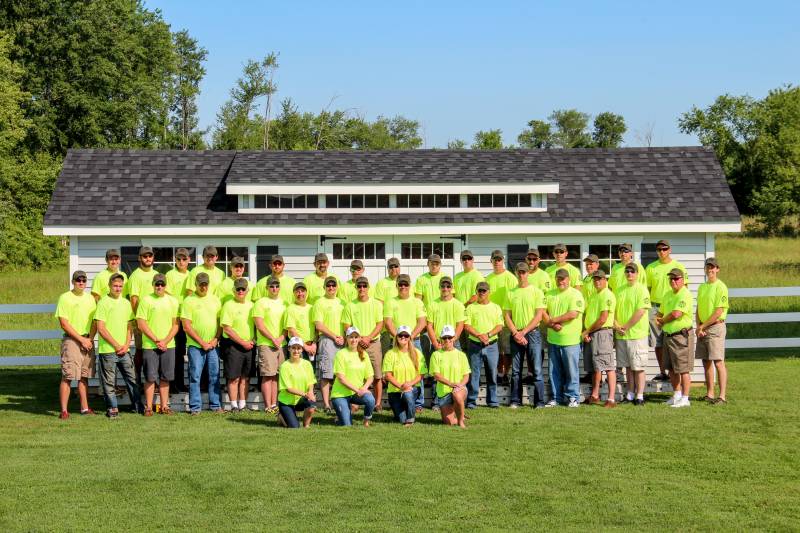
Our Employees Make Our Brand The Best Yet
Proud to be Working for the Brand
We had a team building and company outing on Friday. It was great to enjoy everyone's company without the usual distractions of...well, work! We talked about the current state of The Barn Yard, thought of strengths, weaknesses, opportunities, & threats, listened to a motivational speaker, and worked together on a creative cover story contest. Of course, we also took group photos. Here is the entire TBY team, all proud to be working for the brand!
Read More Posted to Blog: Monday, July 21, 2014
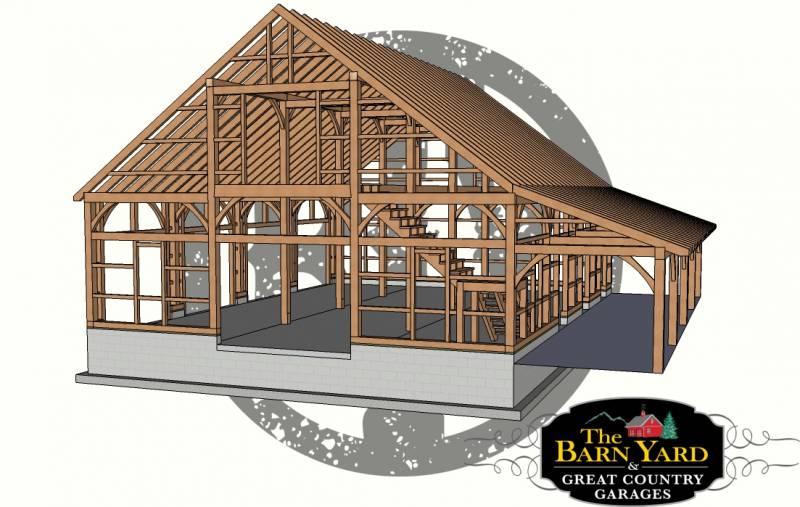
36' x 48' Center Aisle Horse Barn + Garage
Post and Beam Horse Barn + Garage
With every post and beam barn we build in CT, MA, RI, and throughout New England, we provide architectural 3D renderings of the timber frame prior to construction. These 3D renderings are from a 36' x 48' Saratoga Post and Beam 1 1/2 Story Center Aisle Horse Barn Combination Garage to be built in Sutton, MA.
Read More Posted to Blog: Wednesday, July 09, 2014
Then & Now
Things change over the years and we've certainly grown. Take these aerial photos for example. The first is Windsor Locks, circa 1996 (our best guess!) and the second is Ellington, circa 2014.
Read More Posted to Blog: Tuesday, June 24, 2014
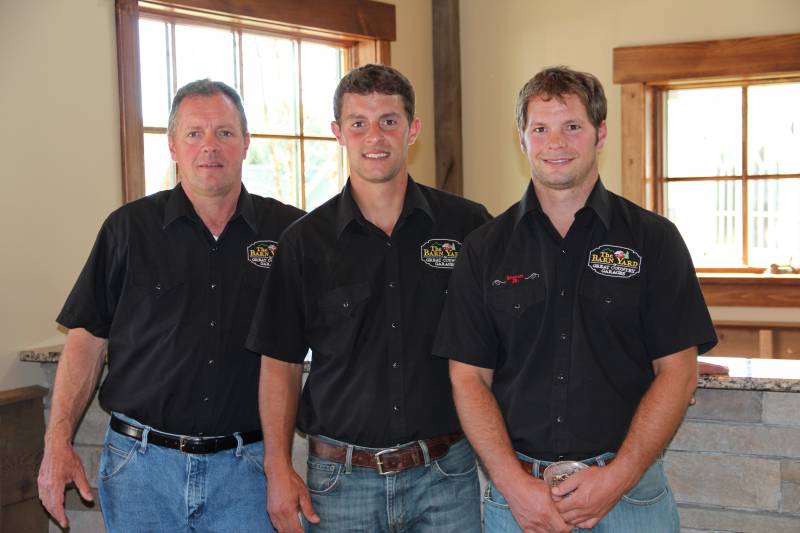
Everett Skinner III and sons Chris & Everett IV
Here's to the Dads
You teach us how to build a good foundation, swing a hammer, timber frame, back up a truck & trailer, and work hard. You show us that a job worth doing is worth doing well.
Read More Posted to Blog: Thursday, June 12, 2014

New Referral Program
Announcing our new referral program! $50 cash for you PLUS $50 Texas Roadhouse gift card (while supplies last) and $50 coupon for them. Get the full details here and forward this great deal to your friends.
Read More Posted to Blog: Thursday, June 12, 2014
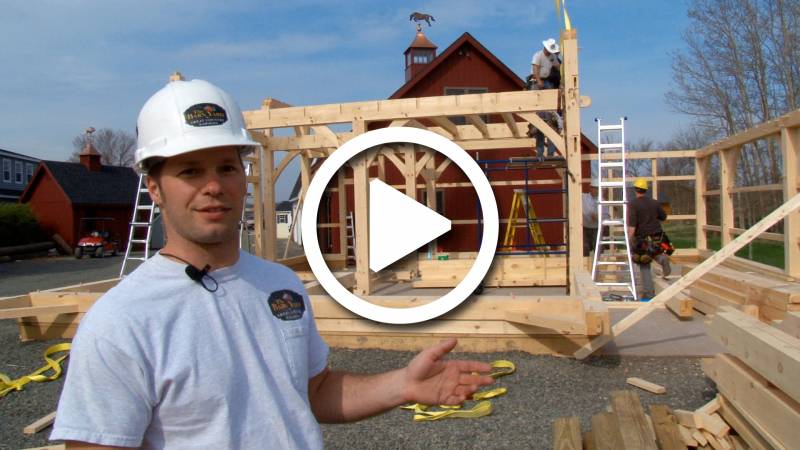
The Story of the Carriage Barn
Get a behind-the-scenes look at the design, foundation, construction, and finishing of the new 22' x 32' Post and Beam Carriage Barn on display in Ellington, CT. Barn Yard owner and resident structural engineer Everett Skinner IV, P.E. explains the building process and leads the video tour, going inside the completed barn.
Read More Posted to Blog: Thursday, June 05, 2014
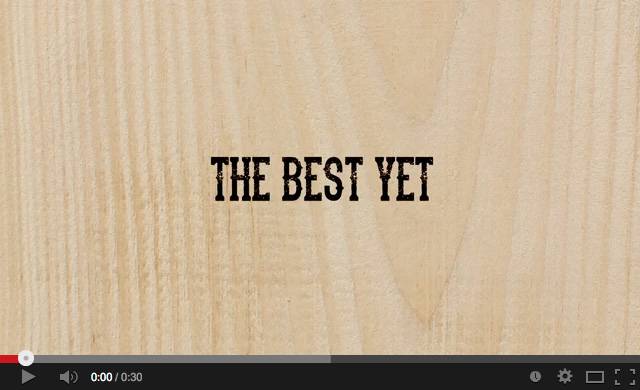
The Best Yet
Ever wonder what TBY stands for in our brand? Find out in this animated video in celebration of The Barn Yard's 30th anniversary.
Read More Posted to Blog: Thursday, May 15, 2014

