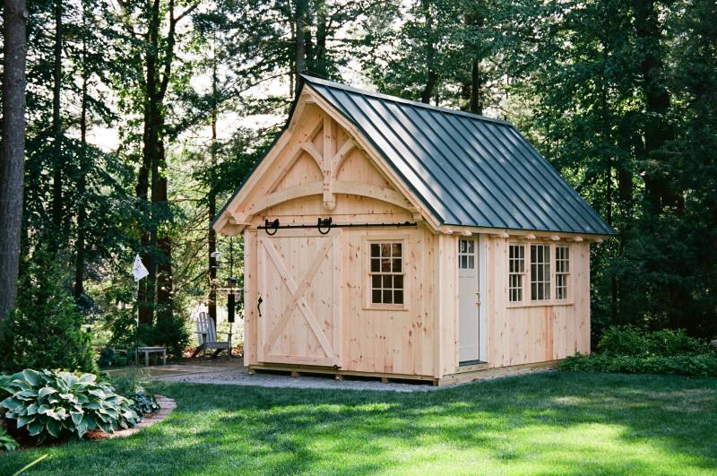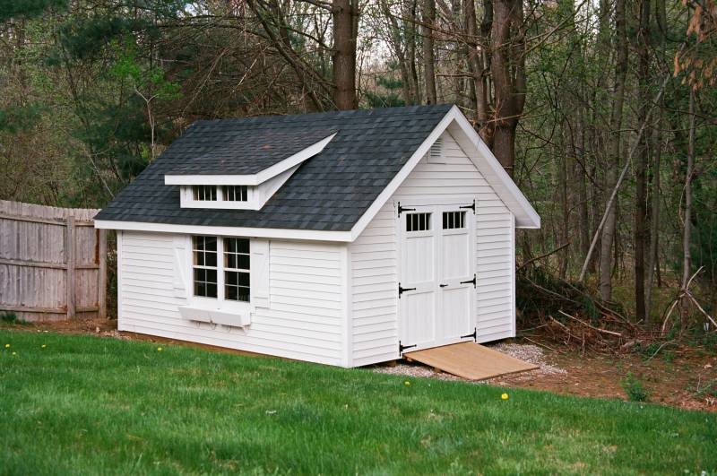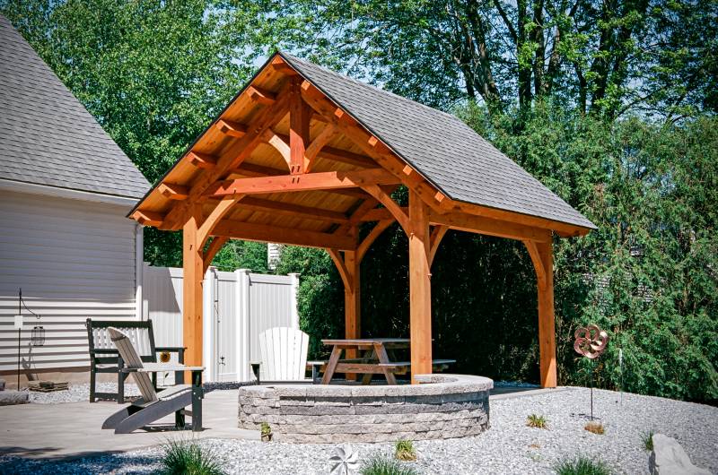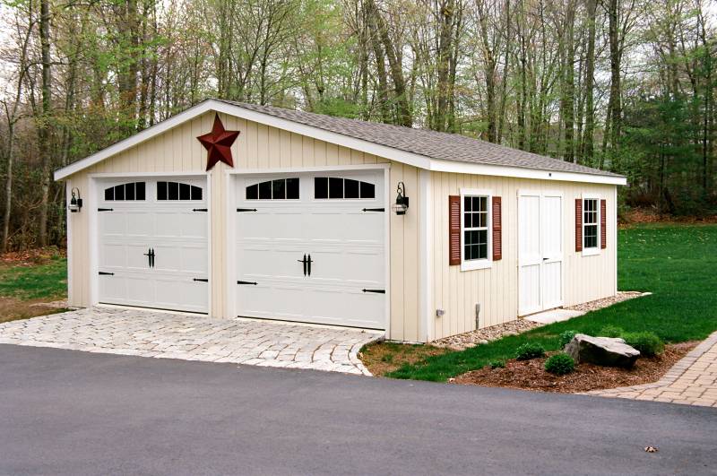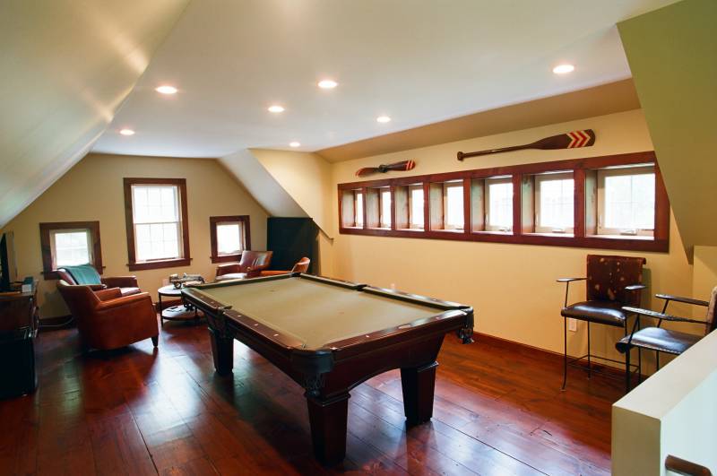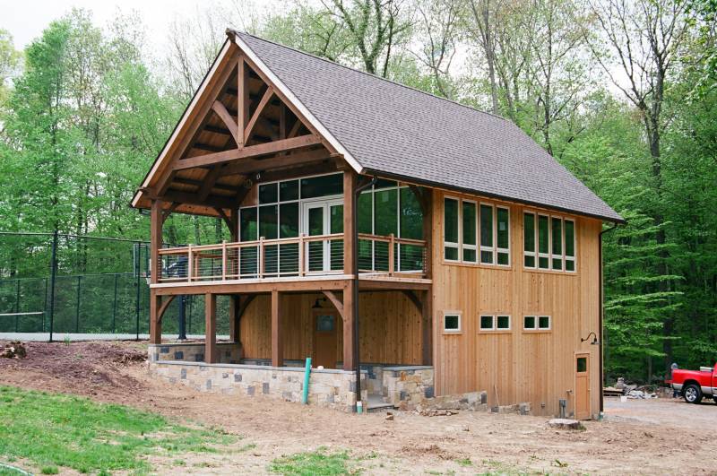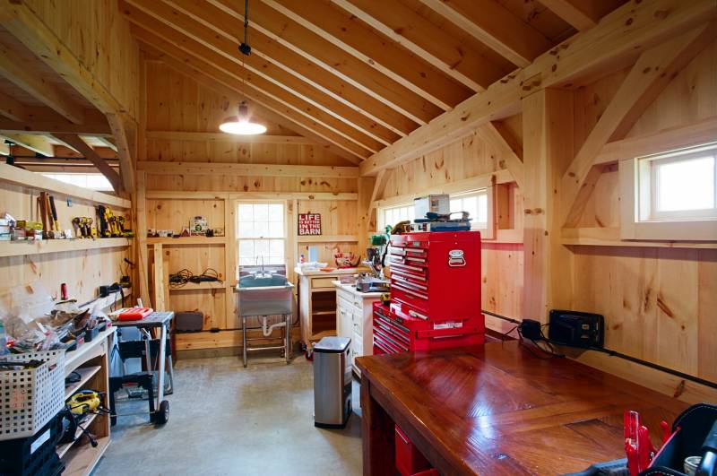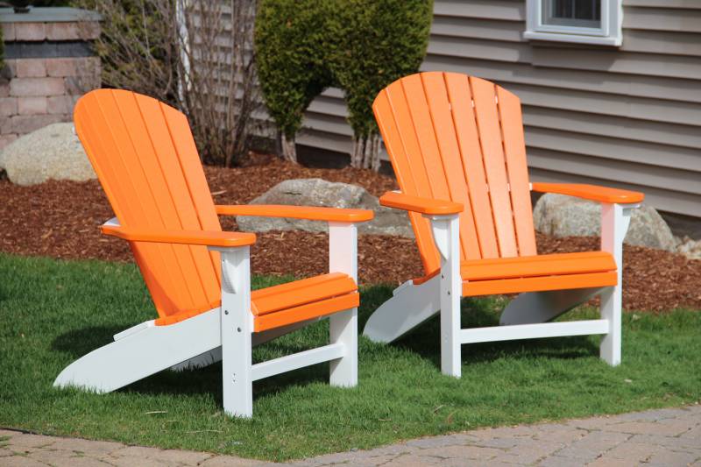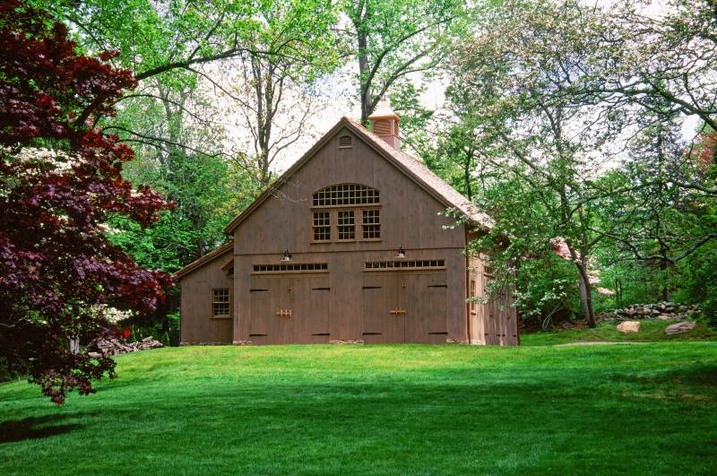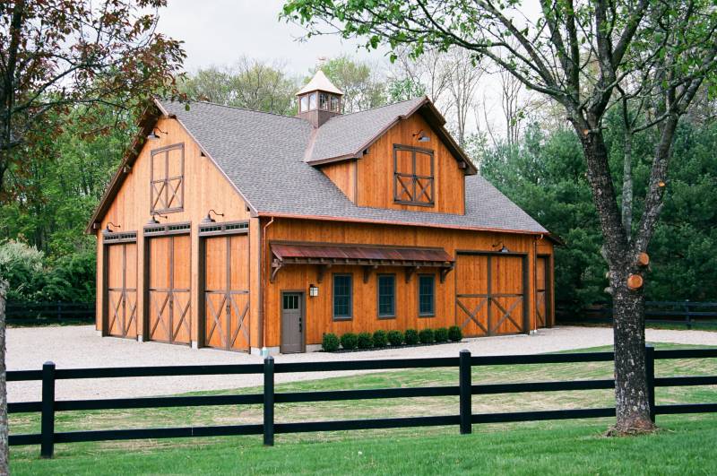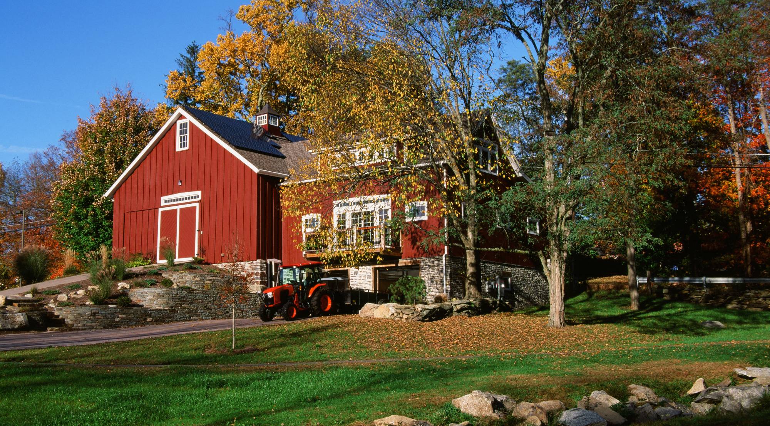
The Barn Yard Blog
Recent Projects, Timber Framing, The Latest & Greatest
Categories
Grand Victorian Timber Frame Shed
This 12' x 18' Grand Victorian Timber Frame Shed, now known as our Gallatin Cabin, was recently made in our Ellington, CT shop and delivered to Manchester, CT. It features the exact same authentic joinery as our larger Carriage Barns, making it a true post & beam shed. We think it makes the perfect garden shed in this customer's yard.
Read More Posted to Blog: Tuesday, August 01, 2017
Victorian Cottage Garden Shed with Vinyl Siding
Usually shown in Duratemp T1-11 siding, here is a sampling of our Victorian Cottage garden shed with vinyl siding.
Read More Posted to Blog: Monday, July 31, 2017
12' x 16' Bridger Timber Frame Pavilion, Suffield, CT
Our newest timber frame pavilion design, the Bridger, is rapidly becoming a customer favorite. The Bridger has traditional common purlins and king post trusses with straight bottom chords and arched braces. It's a timeless design. Like all our timber frame pavilions, the Bridger features authentic mortise & tenon joinery with oak pegs throughout. Shown here is a Bridger timber frame pavilion at the heart of an outdoor living space in Suffield, CT.
Read More Posted to Blog: Friday, July 28, 2017
24' x 24' Classic Double Bay Garage, Tolland, CT
What an eye-catching 2-car garage! This is our Classic Double Bay Garage. Shown is Navajo Duratemp T1-11 siding, 30x36 6/6 windows, barn red shutters, two 9x7 Carriage-Style overhead doors with arched glass, and 7' wall height.
Read More Posted to Blog: Thursday, July 27, 2017
22' x 26' Newport Custom Garage/Man Cave, Weston, CT
The finished upstairs in this 22' x 26' Newport in Weston, CT is pretty much the ultimate man cave. Downstairs is a finished 2-car garage that is home to a pair of Mustangs. Timber frame eyebrow roofs with copper standing seam pump up the exterior with rugged good looks. Welcome to a real garage built by real builders.
Read More Posted to Blog: Wednesday, July 26, 2017
24' x 30' Tennis Court House, Weston, CT
This 24x30 custom building located in Weston, CT adjacent to a tennis court will feature a living room, full kitchen, and half bath. It has a timber frame porch roof overhang with deck off second floor. The client wanted a bit of a modern touch to this project. The front wall under porch roof will feature a full glass curtain wall. Western red cedar siding. Custom, custom!
Read More Posted to Blog: Tuesday, July 25, 2017
Photo Feature: Fairfield CT Carriage Barn (Interiors)
Life is better in the barn. Check out this post & beam barn interior. 26' x 32' Carriage Barn with 10' x 24' Lean-To, Fairfield, CT.
Read More Posted to Blog: Monday, July 24, 2017
New Adirondack Chairs, Dining Sets, & More Outdoor Furniture
You know The Barn Yard for our quality buildings. Now, get to know our outdoor furniture: Adirondack chairs, dining sets, cafe tables, pub tables, benches, picnic tables, and more. Made of quality maintenance-free poly construction and available in many different styles, it's the perfect way to complete your outdoor living space.
Read More Posted to Blog: Monday, July 10, 2017
Photo Feature: Fairfield CT Carriage Barn (Exteriors)
Of the many defining features of this post & beam barn, our favorite is the 10' lean-to that doesn't go the entire length of the building, allowing for an entry door with timber frame eyebrow roof. No wonder the neighbors are in awe. 26' x 32' Carriage Barn with 10' x 24' Lean-To, Fairfield, CT.
Read More Posted to Blog: Tuesday, June 27, 2017
41' x 50' Newport Garage, Southbury, CT
This is a big barn that doesn't look big. With barn details galore, like reverse gable dormers, hayloft doors, gooseneck lights, exposed rafter tails, cupola, timber frame eyebrow roofs, a lean-to on the back, cathedral ceilings inside, plus much more, this barn offers mega storage and does so quite elegantly.
Read More Posted to Blog: Monday, June 26, 2017

