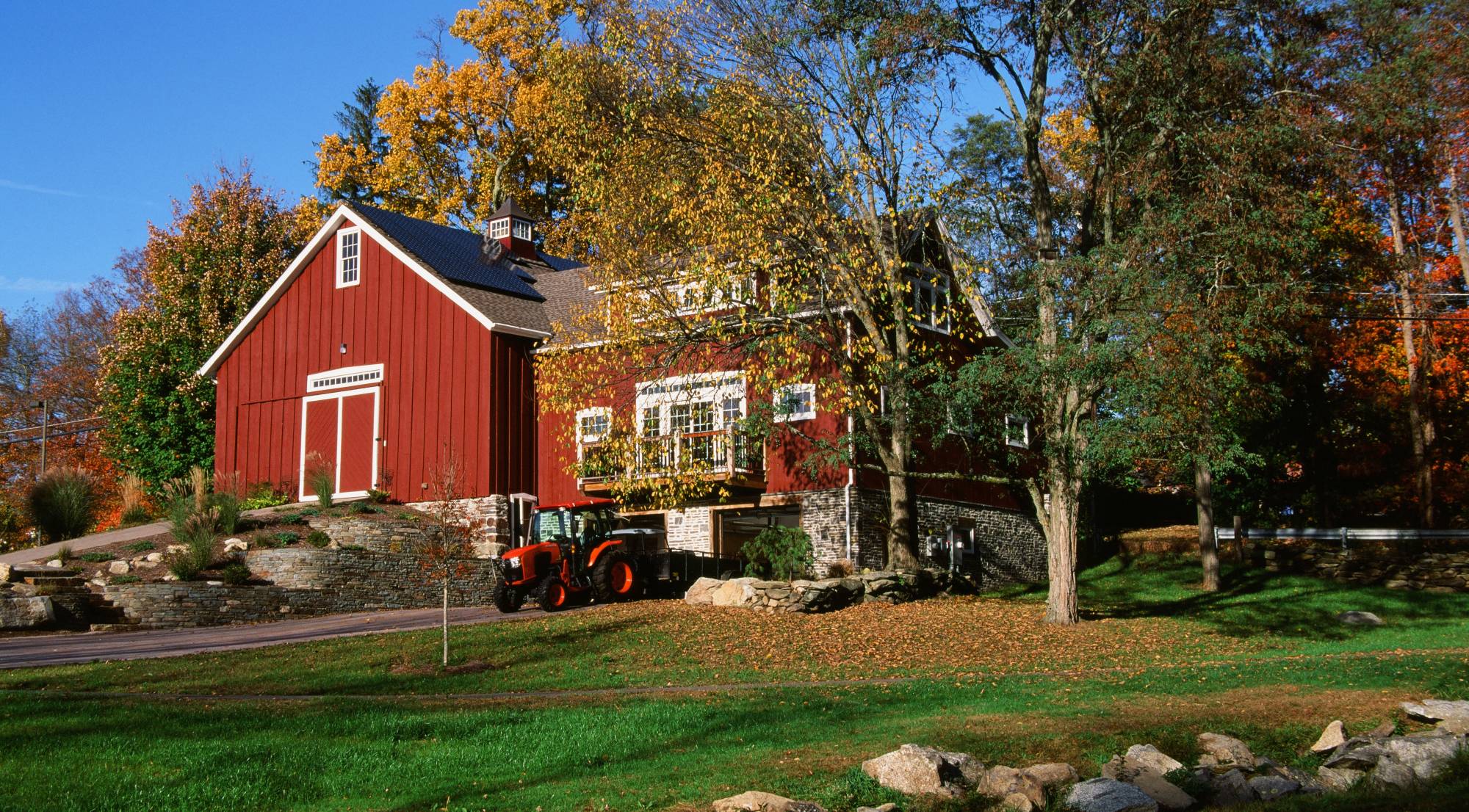
The Barn Yard Blog
Recent Projects, Timber Framing, The Latest & Greatest
Categories
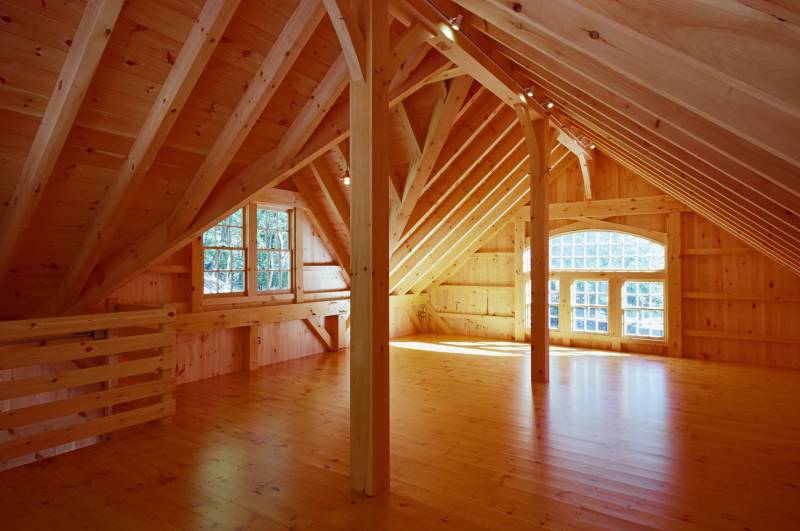
Bank barn upstairs space with reverse gable dormer & structural ridge
Bank Barn Interiors
The interior of this bank barn in Pound Ridge, NY is spacious, beautiful, inspiring, _________. You fill in the rest.
Read More Posted to Blog: Wednesday, December 06, 2017
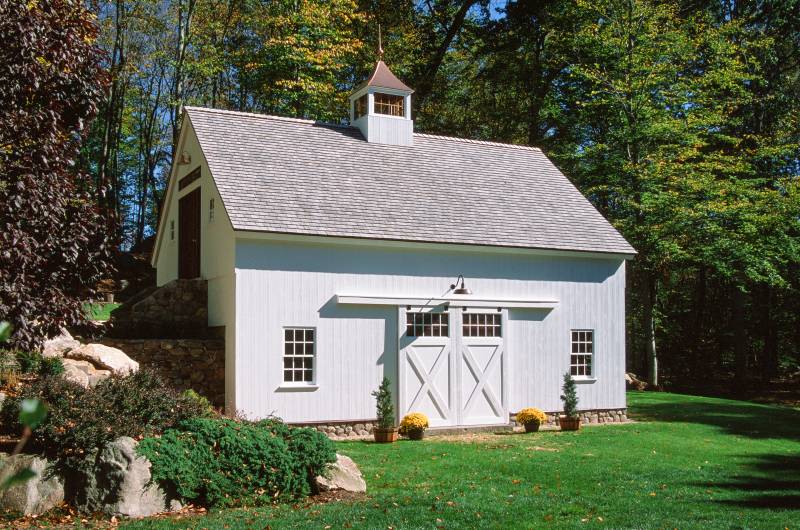
24' x 32' Bank Barn (Pound Ridge NY)
24' x 32' Bank Barn, Pound Ridge, NY
Based on our Carriage Barn, this authentic post and beam bank barn located in Pound Ridge, NY is a masterpiece of design and construction. In this blog post, we'll focus on the exterior features of this unique bank barn.
Read More Posted to Blog: Tuesday, December 05, 2017
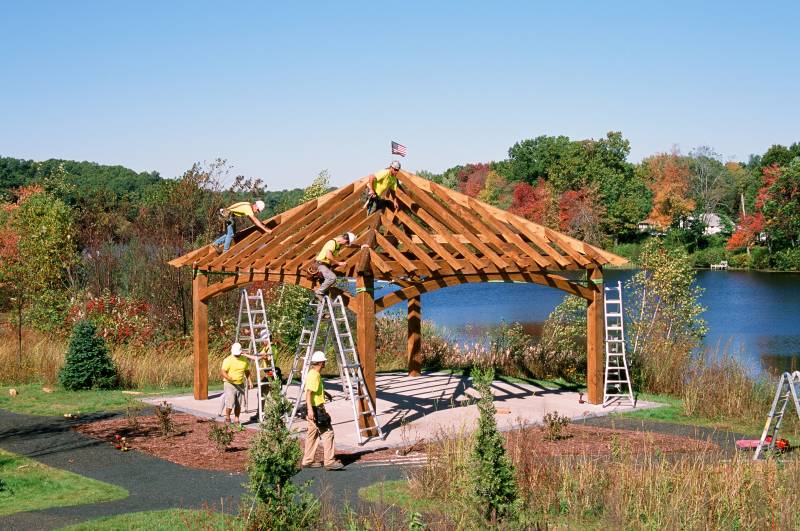
22' x 22' Jackson Timber Frame Pavilion Under Construction at Sullivan Park (Springfield MA)
Building the Pavilion at Gunnery Sergeant Thomas P. Sullivan Park in Springfield, MA
Our timber framing crew recently raised the 22' x 22' Jackson Timber Frame Pavilion that we donated to the new park in Springfield that is named in Sullivan's memory.
Read More Posted to Blog: Monday, November 06, 2017
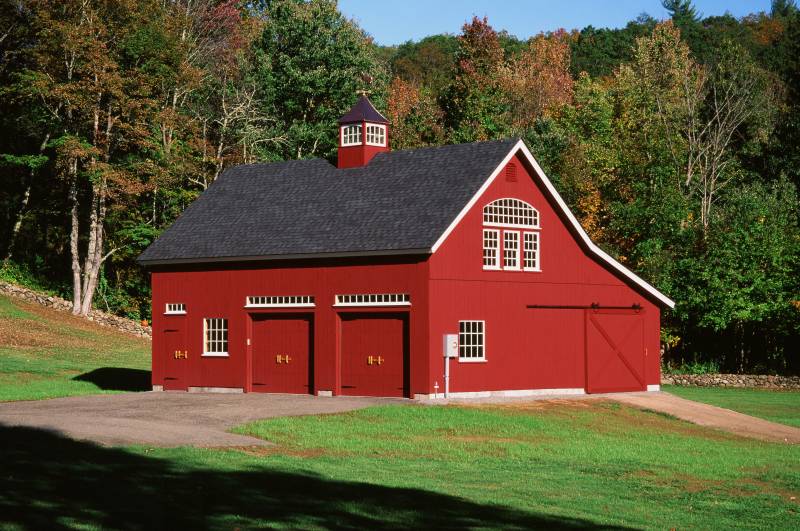
22' x 36' Carriage Barn with 12' Lean-To (Hartford County CT)
Barn Tour: 22' x 36' Post & Beam Carriage Barn with 12' Lean-To, Hartford County, CT
Go inside this red post & beam barn located in Hartford County, CT amidst a stunning backdrop of fall colors. Featuring authentic mortise & tenon post & beam construction, a 12' enclosed lean-to, pine faced overhead doors, and a 22' x 36' upstairs floor space with 3' knee wall and 8' collar tie height.
Read More Posted to Blog: Monday, November 06, 2017
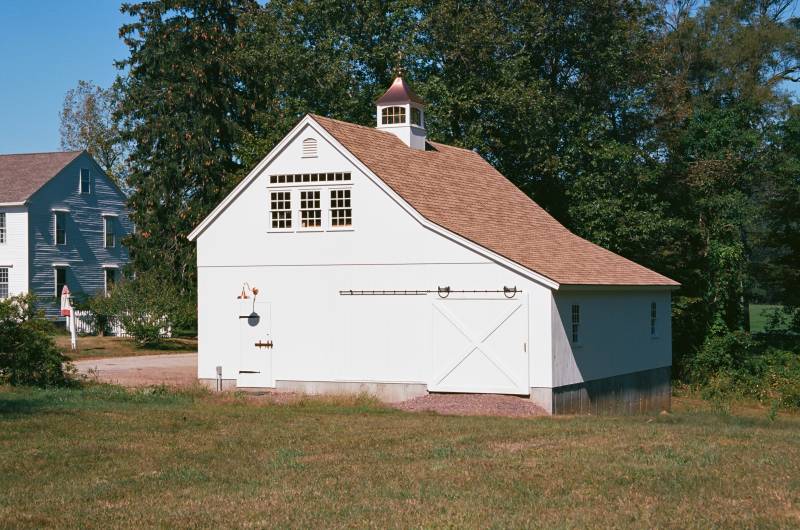
22' x 36' Carriage Barn with 10' Lean-To (Haddam Neck CT)
Photo Feature: 22' x 36' Carriage Barn with 10' Lean-To, Haddam Neck, CT
It's barn tour time. Let's go inside this beautiful barn in Haddam Neck, CT. Sporting two pine faced overhead doors, a sliding barn door with authentic horseshoe track, transom windows, and a spacious and bright interior, this authentic post & beam barn was painted white to match the customer's home.
Read More Posted to Blog: Tuesday, October 17, 2017
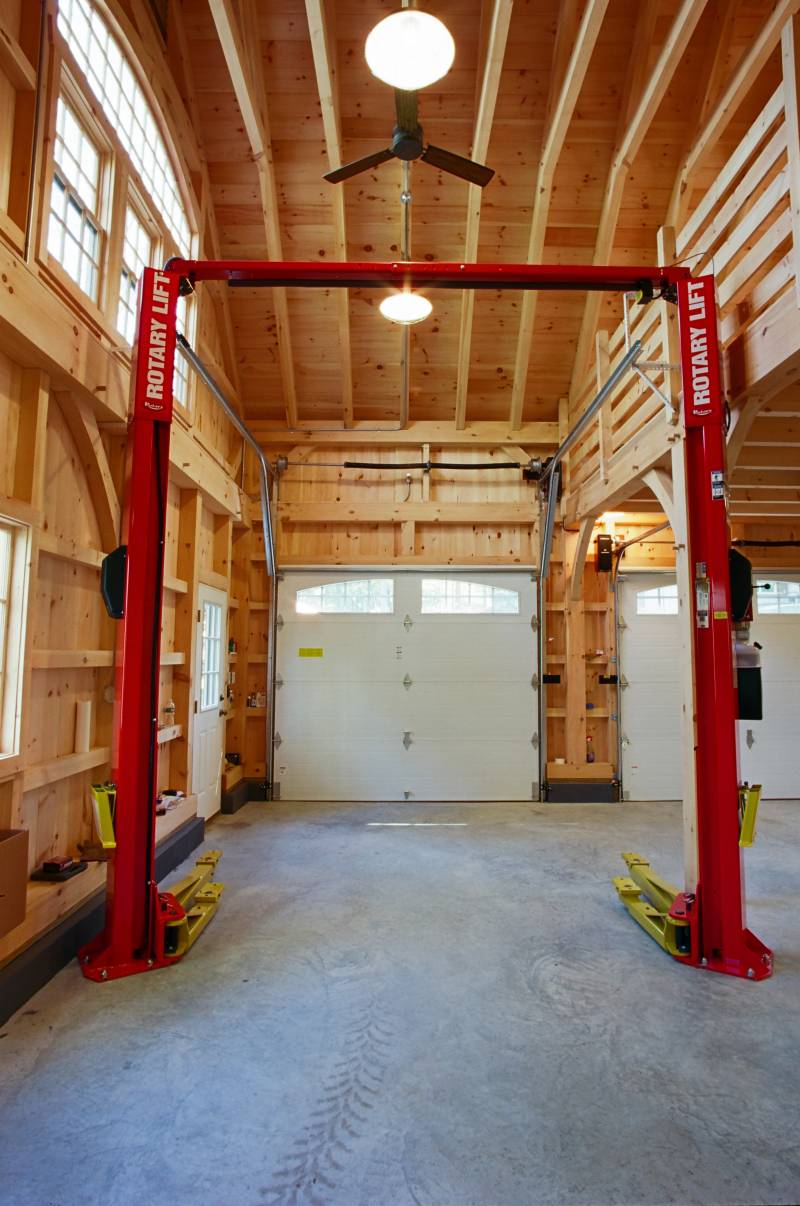
Car Lift Inside Post & Beam Barn Garage
Photo Feature: 22' x 32' Carriage Barn with 10' Lean-To, Haddam, CT
This post and beam barn is special inside and out. The interior of this barn was customized with one bent left open (no loft above) to allow room for a car lift. A John Deere tractor fits perfectly inside the enclosed lean-to. The exterior features vertical shiplap pine siding with rich wood stain, wood grain overhead doors with arched glass, and many windows (especially notable is our bow top window). It's a true post and beam barn garage.
Read More Posted to Blog: Monday, October 16, 2017
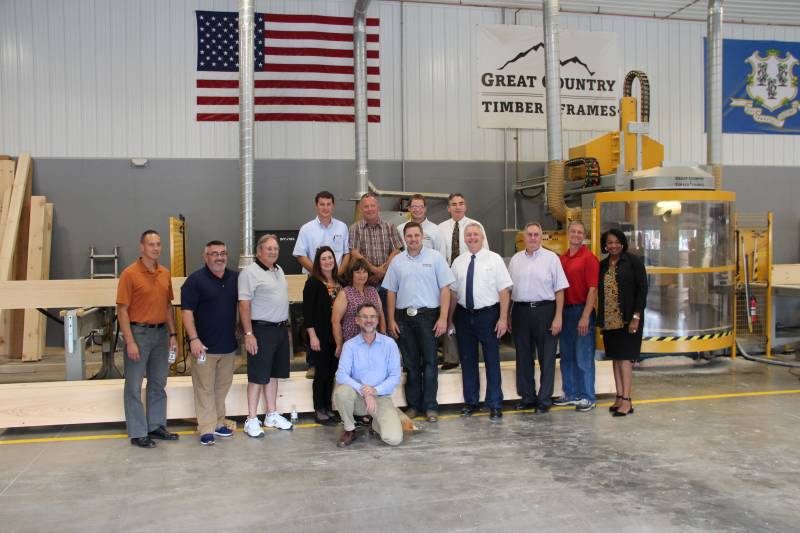
Mayor Sarno poses for a picture with the family of Gunnery Sergeant Thomas Sullivan and the Skinner Family
Visited by Gunnery Sergeant Thomas J. Sullivan's Family and the Mayor of Springfield
This afternoon, we welcomed the family of Gunnery Sergeant Thomas J. Sullivan and the Mayor of Springfield, Domenic Sarno, to our manufacturing & design facility in Ellington, CT. Tommy gave his life while defending his country on Thursday July 16, 2015 during an attack on a Naval Reserve Center in Chattanooga, TN. The Skinner Family, owners of The Barn Yard & Great Country Timber Frames, have donated a timber frame pavilion to be built at Gunnery Sergeant Thomas Sullivan Park, a new park currently under construction in East Forest Park, Springfield, MA. Mayor Sarno and Tommy's family were able to view the pavilion being manufactured on The Barn Yard & Great Country Timber Frame's state of the art CNC machine.
Read More Posted to Blog: Tuesday, October 10, 2017
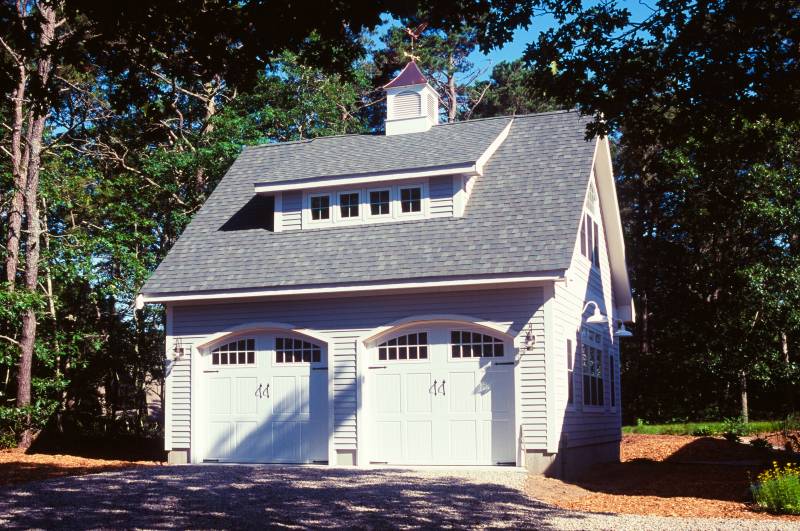
24' x 24' Newport Custom Garage (Wellfleet MA)
Photo Feature: 24' x 24' Newport Custom Garage in Wellfleet, Cape Cod, MA
We built this beautiful 2-car garage in Wellfleet, Cape Cod, MA. It fits in with the Cape home very well. Some of the notable features include a transom dormer, a clear-span downstairs (no posts), and a timber frame open overhang off the back. See photos of the exterior features and the interior, both downstairs and upstairs, in this blog post.
Read More Posted to Blog: Tuesday, October 10, 2017
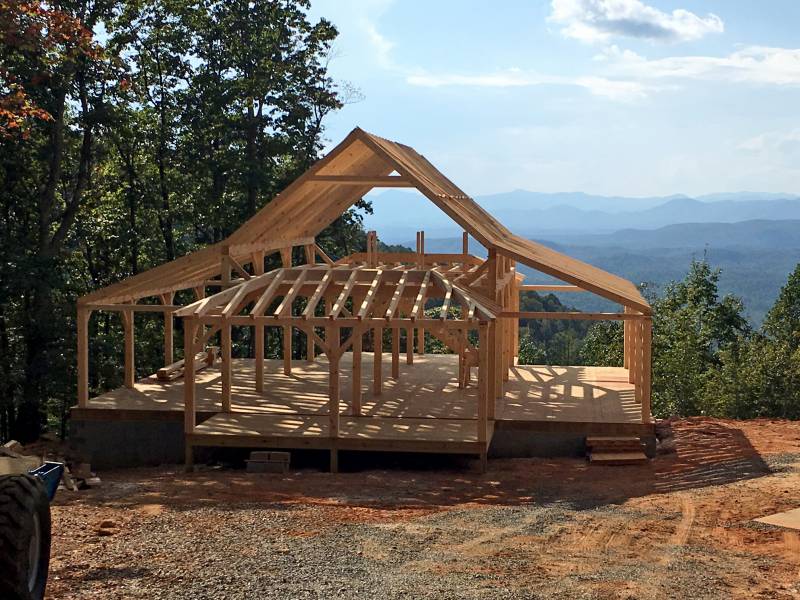
22' x 36' Carriage Barn with (2) 12' Lean-To Overhangs (Bostic NC)
Barn Home Timber Frame Raised in North Carolina
Our Carriage Barn makes a great barn home. Here is a 22' x 36' Carriage Barn timber frame kit with (2) 12' Lean-To Overhangs that we shipped to North Carolina and raised for the customer. The frame features (2) 10' x 20' Hipped Roof Open Porch Overhangs on the gable ends. The result is a true post & beam barn home, perfect for taking in a view like that.
Read More Posted to Blog: Monday, October 02, 2017
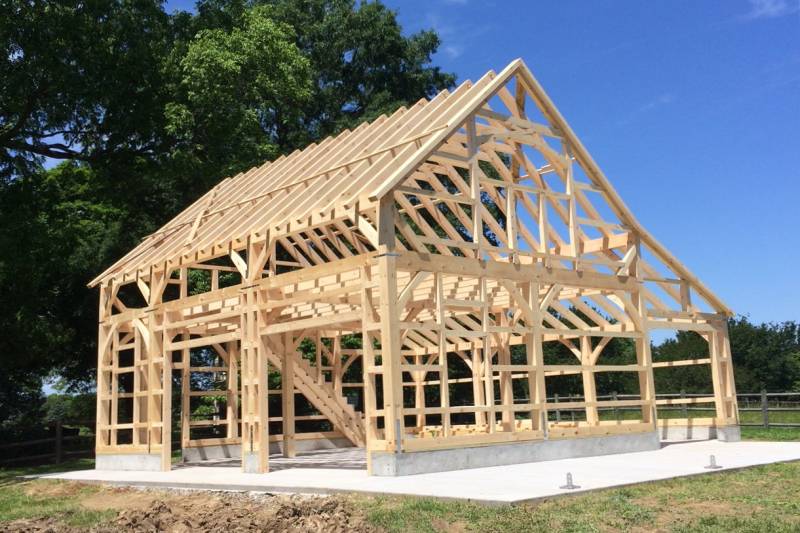
22' x 32' Carriage Barn Timber Frame Kit with 10' Lean-To Kit (Fredricksburg VA)
Carriage Barn Kit Raised in Fredricksburg, Virginia
We recently sent a crew to raise a Carriage Barn timber frame in Fredricksburg, Virginia. The customer was thrilled with our crew and sent us these pictures and a nice testimonial.
Read More Posted to Blog: Friday, September 29, 2017

