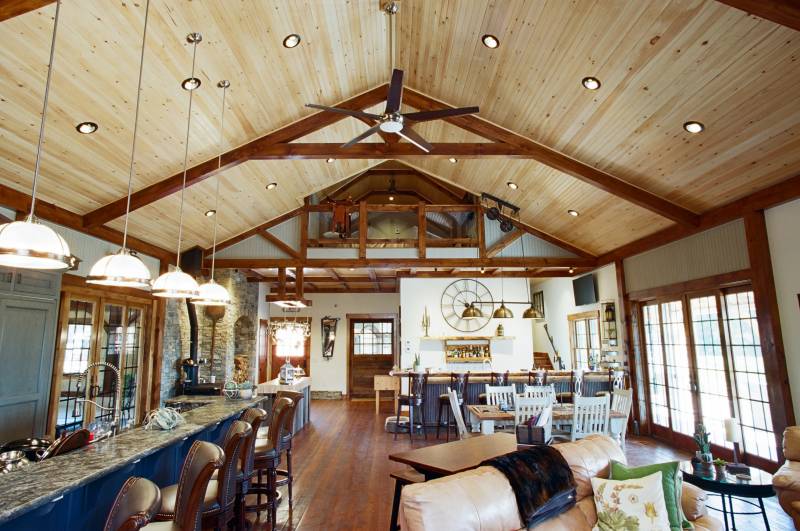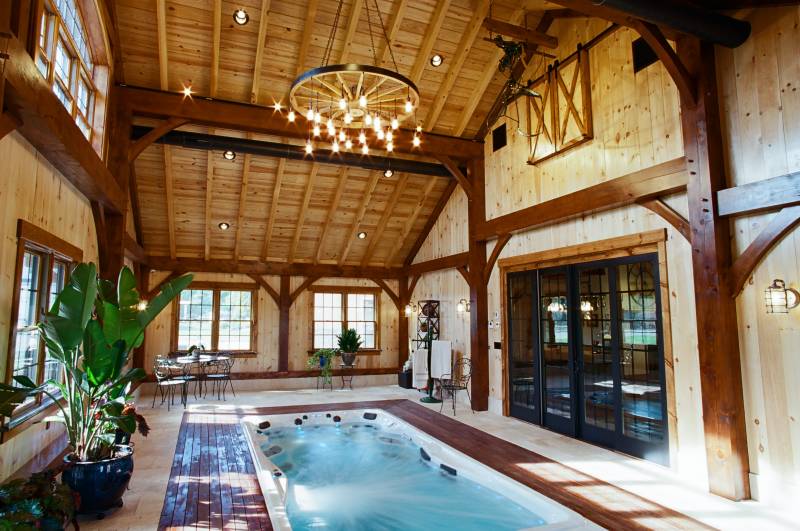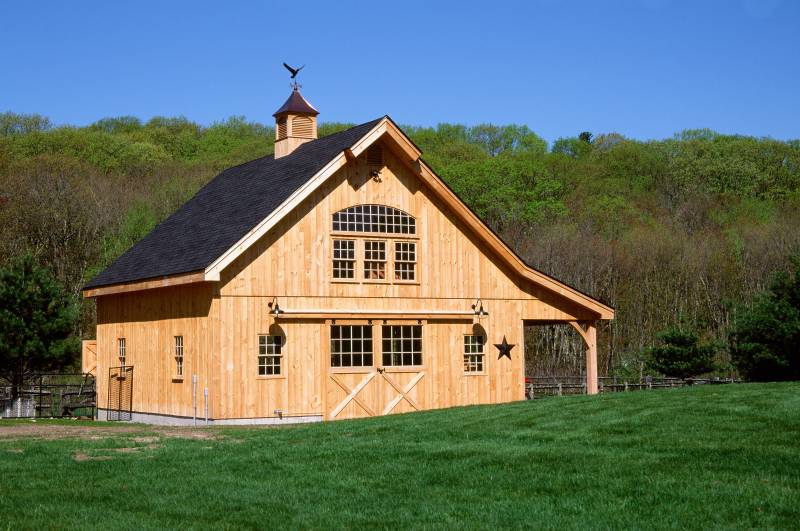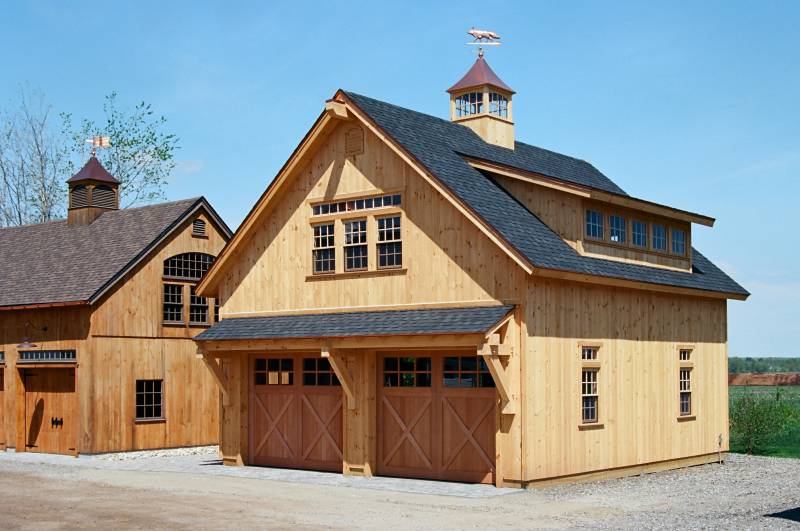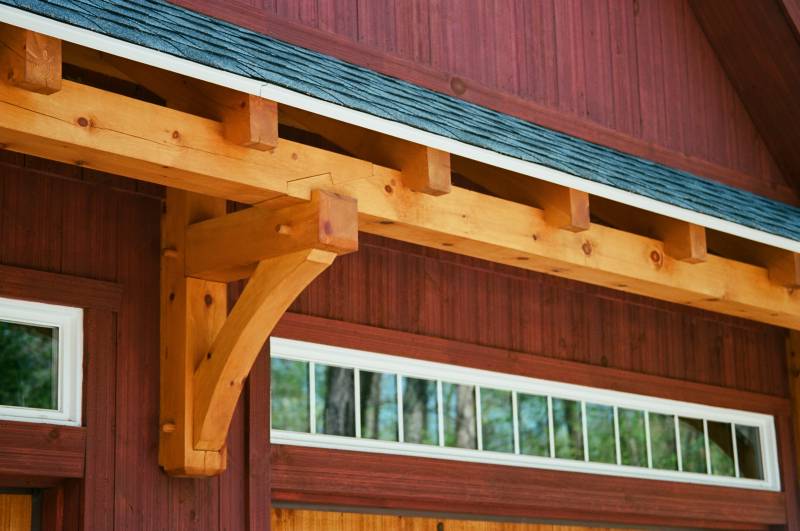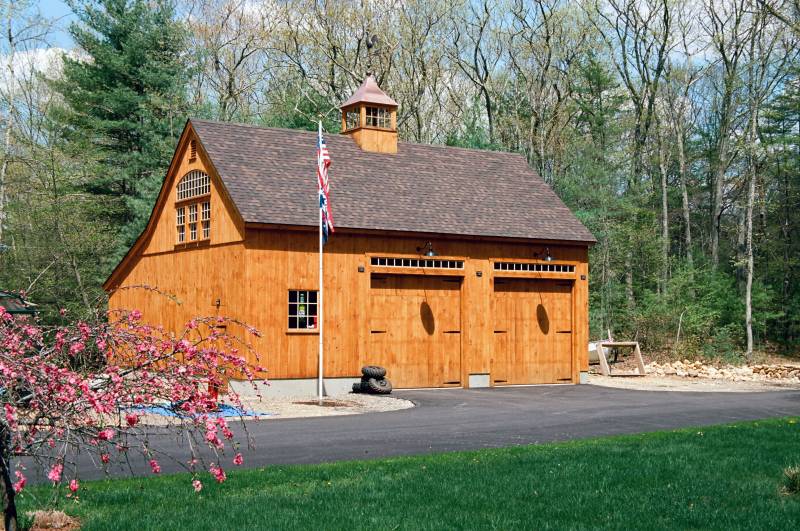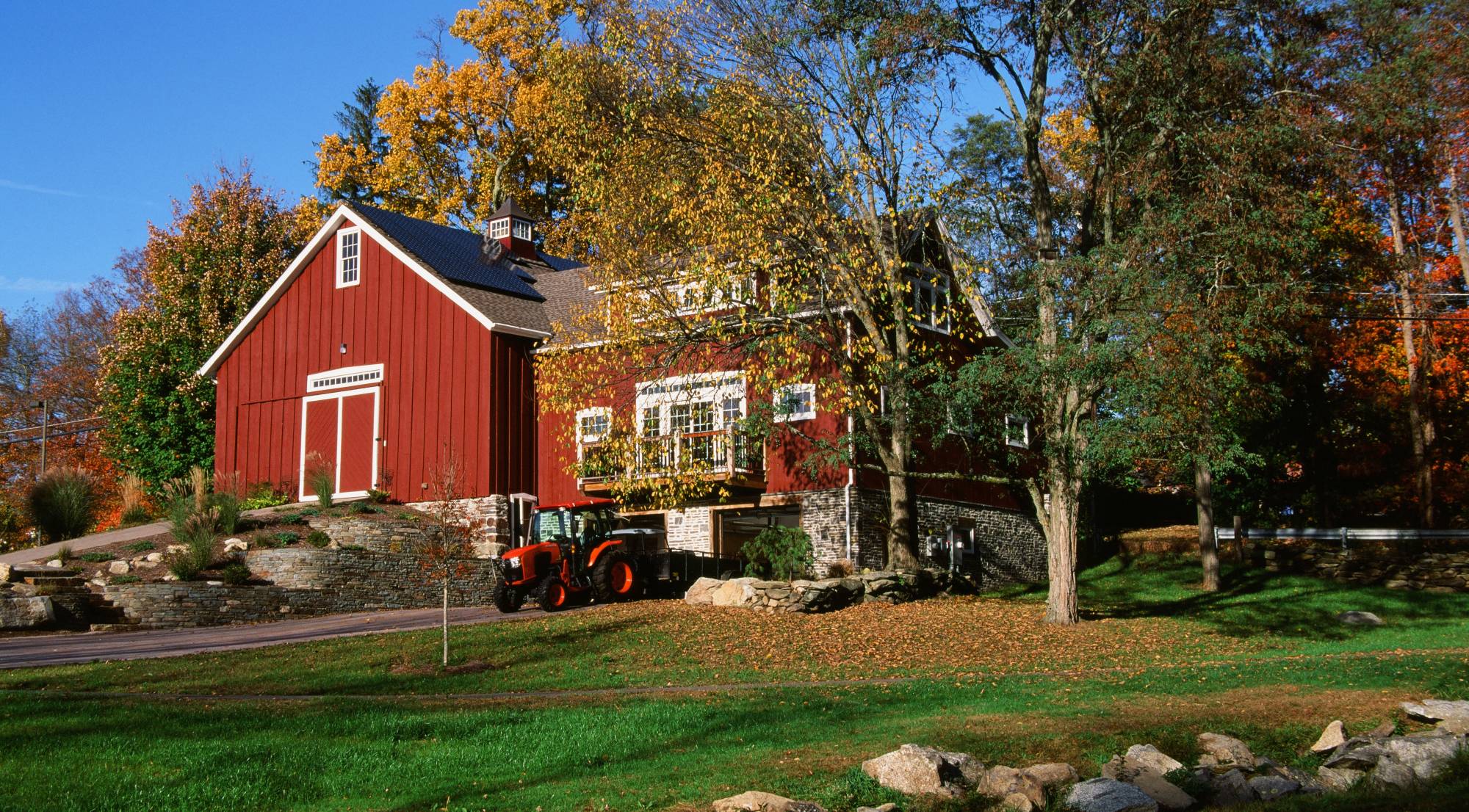
The Barn Yard Blog
Recent Projects, Timber Framing, The Latest & Greatest
Categories
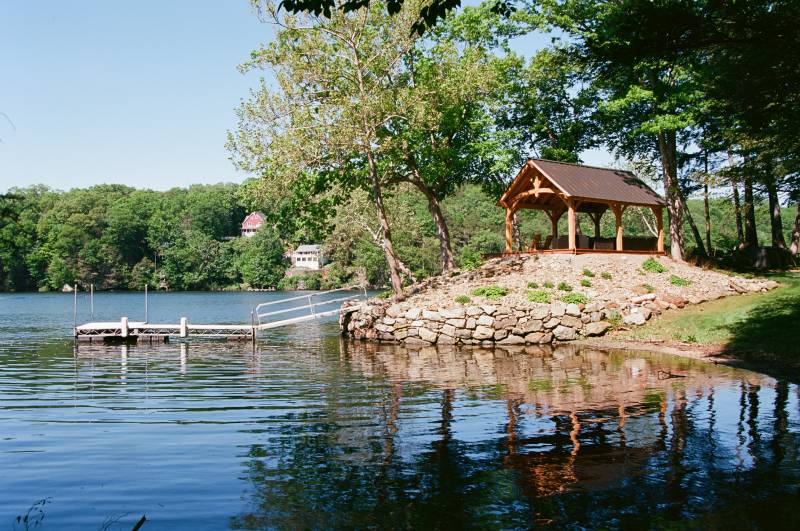
14' x 24' Teton Timber Frame Pavilion (Oxford CT)
Lakeside Teton Timber Frame Pavilion
What a place to spend a summer afternoon. 14' x 24' Teton Timber Frame Pavilion, Oxford, CT.
Read More Posted to Blog: Monday, June 25, 2018
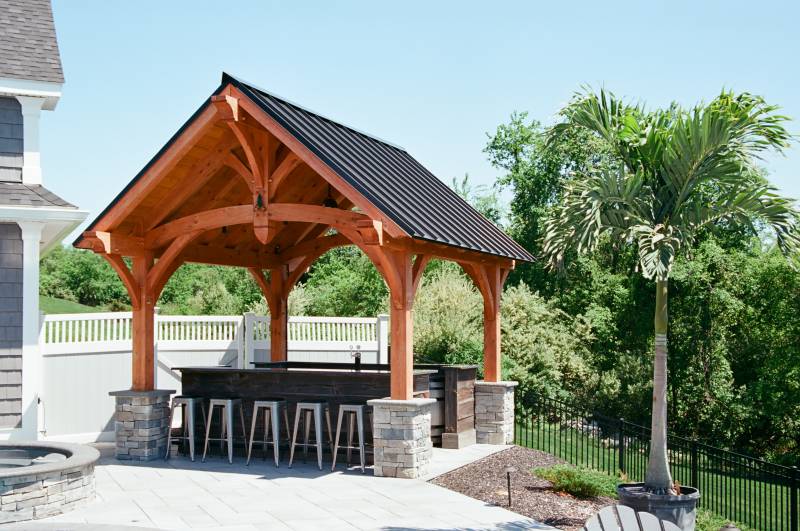
12' x 12' Teton Timber Frame Pavilion (Watertown CT)
Teton Pavilion in Paradise
Create your own island paradise, like this customer in Watertown CT did, with a 12' x 12' Teton Timber Frame Pavilion, pool, and palm trees.
Read More Posted to Blog: Monday, June 25, 2018
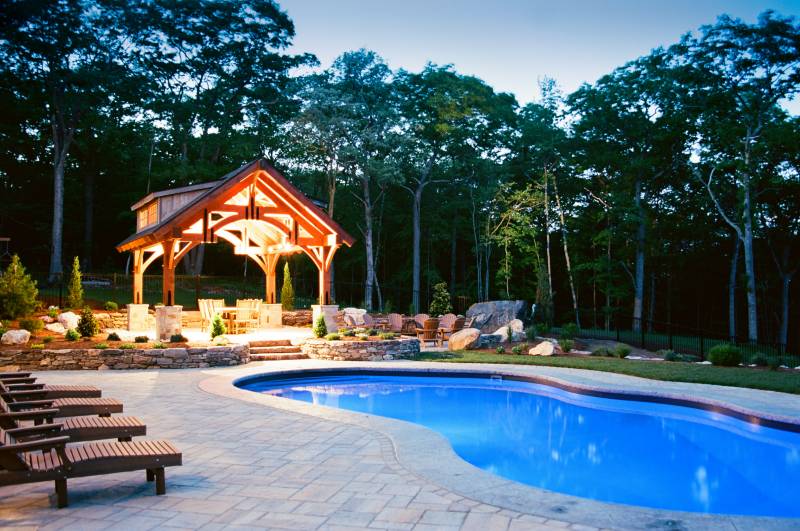
16' x 16' Alpine Timber Frame Pavilion (Tolland CT)
Alpine Timber Frame Pavilion at Night
At night, the Alpine Timber Frame Pavilion takes on a whole new look. 16' x 16' Alpine Pavilion, Tolland, CT.
Read More Posted to Blog: Monday, June 25, 2018
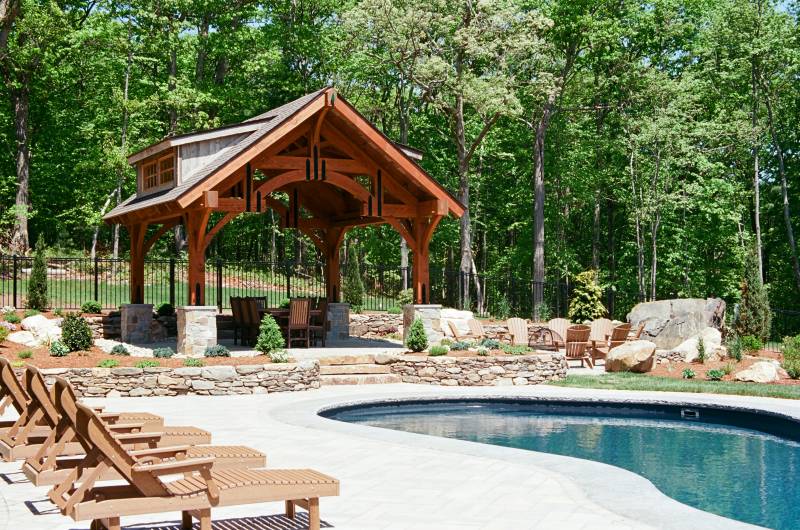
16' x 16' Alpine Timber Frame Pavilion (Tolland CT)
16' x 16' Alpine Timber Frame Pavilion
Our flagship pavilion, the Alpine Timber Frame Pavilion features a hammer beam truss design with powder coated metal strapping. This Alpine Pavilion has double transom dormers, a new option for the Alpine. Here it is installed by a pool, completing this outdoor living space in Tolland, CT.
Read More Posted to Blog: Monday, June 25, 2018
Party Barn Entertaining Space
What a magnificent space for entertaining! Inside the 2,500 sq. ft. party barn we recently built in Ellington, CT. This party barn features a fireplace, kitchen, dining area, and bar.
Read More Posted to Blog: Monday, June 25, 2018
Party Barn Pool Room
A view inside the pool room of this 2,500 sq. ft. post & beam party barn we recently built. Notice the timber frame design. Remind you of our Saratoga barn? The bent structure & design is based on our Saratoga, and this use demonstrates the versatility of the Saratoga timber frame structure.
Read More Posted to Blog: Monday, June 25, 2018
Barn Tour: 28' x 30' Saratoga Post & Beam Barn, North Grafton, MA
This stunning post & beam barn features a center aisle timber frame design, except the center aisle loft was extended across two bays. From the split sliding barn doors with half glass, to the true divided light handcrafted windows, the classic design with 8' open lean-to, and the authentic timber frame joinery throughout, this is one of those beautiful barns where words fall short of adequately describing its beauty, so let's get to the point and let the pictures say the words for us.
Read More Posted to Blog: Friday, May 25, 2018
26' x 28' Carriage Barn on Display
The new 26' x 28' Carriage Barn on display at our Ellington, CT showcase location is complete! Next step: painting. Check out the barn's details and interior in this post.
Read More Posted to Blog: Friday, May 25, 2018
Timber Accents
Talk about a major visual upgrade: we can incorporate timber accents into any of our custom garages and post & beam barns. Pictured: 24' x 28' Newport Custom Garage, Boylston, MA, with a timber frame eyebrow roof over the garage doors and single door, plus a timber accent in the gable.
Read More Posted to Blog: Friday, May 25, 2018
Carriage Barn with 12' First Floor Height
This 22' x 36' Carriage Barn with 12' Lean-To in Spencer, MA features a 12' first floor ceiling height for maximum storage space.
Read More Posted to Blog: Friday, May 25, 2018

