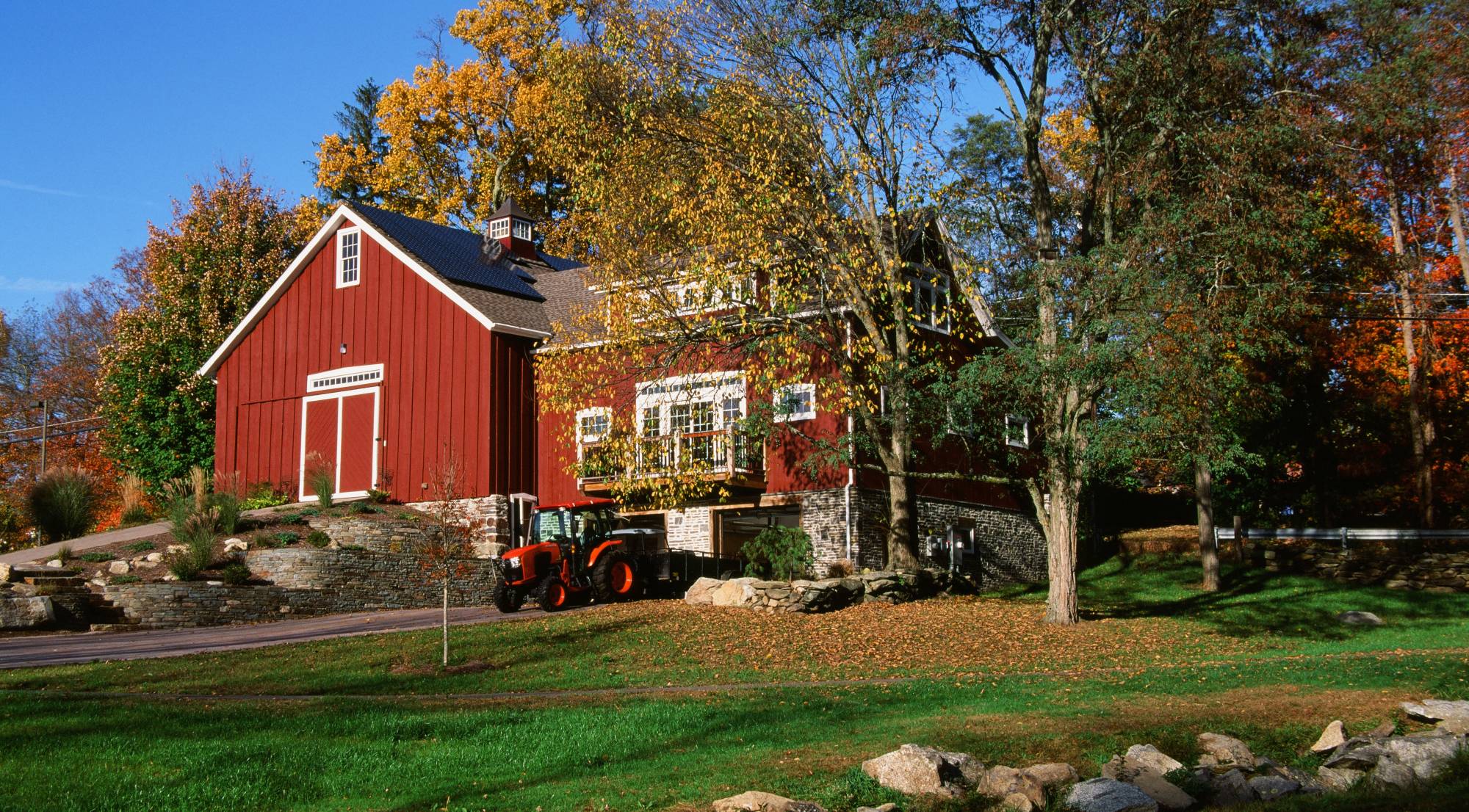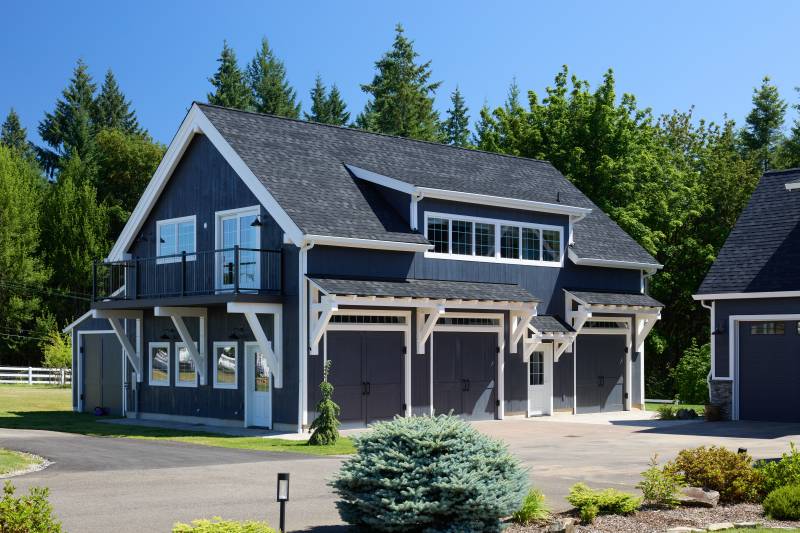
The Barn Yard Blog
Recent Projects, Timber Framing, The Latest & Greatest
Categories
Rangeley Timber Frame Barn Home
Just outside of Vancouver, Washington, this 26' x 44' Rangeley Barn Home was sent out as a kit and raised on a stunning property. The Rangeley Barn Home is one of four barn home models, featuring a spacious first floor garage and dedicated living space on the second floor. This customer took their design a step further and added a lean-to off the back, partially enclosed for extra space. Read on for a photo tour.
Read More Posted to Blog: Friday, August 08, 2025


