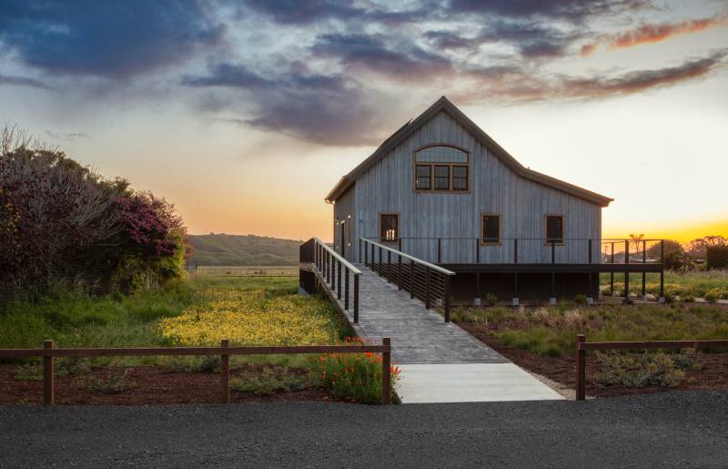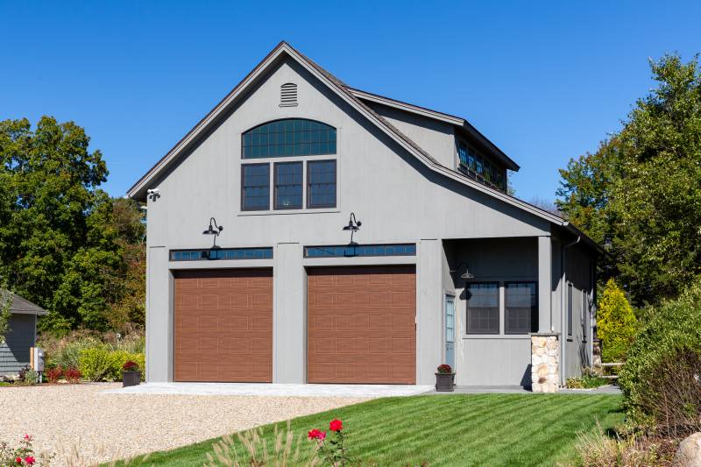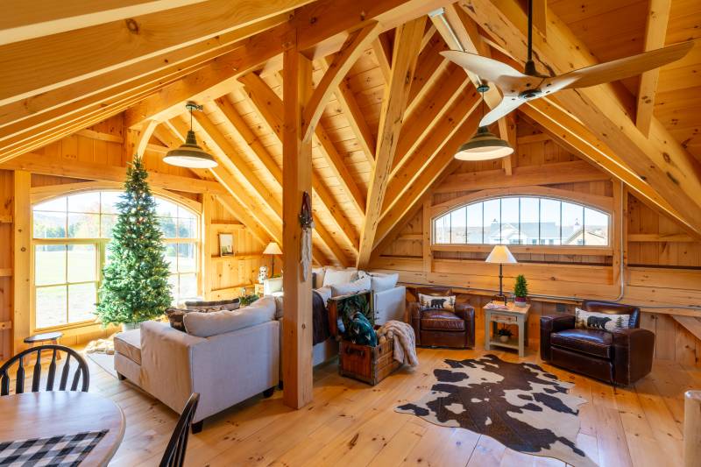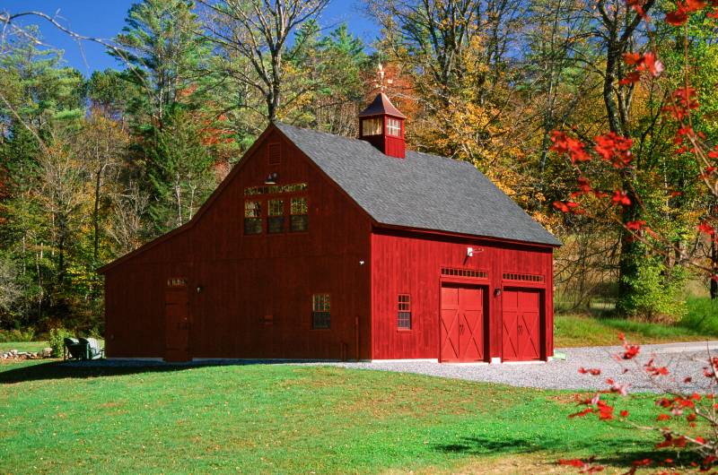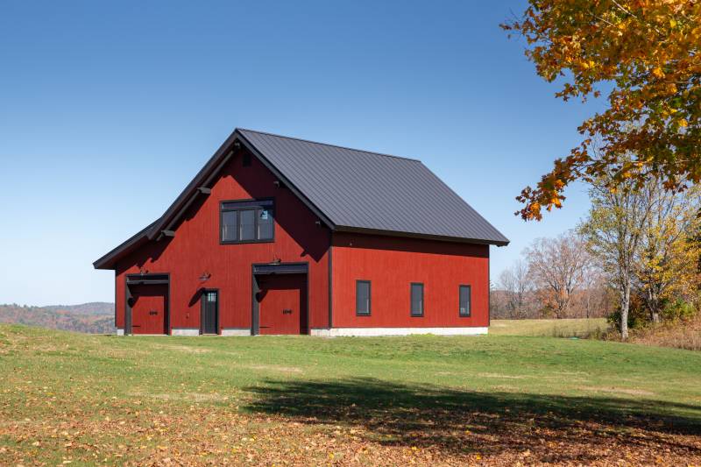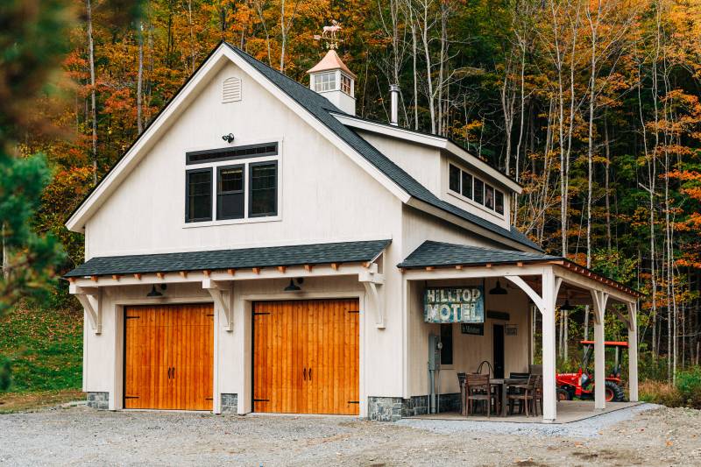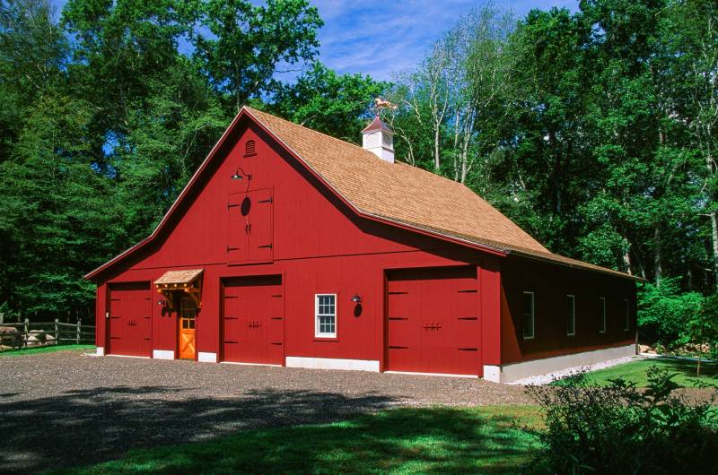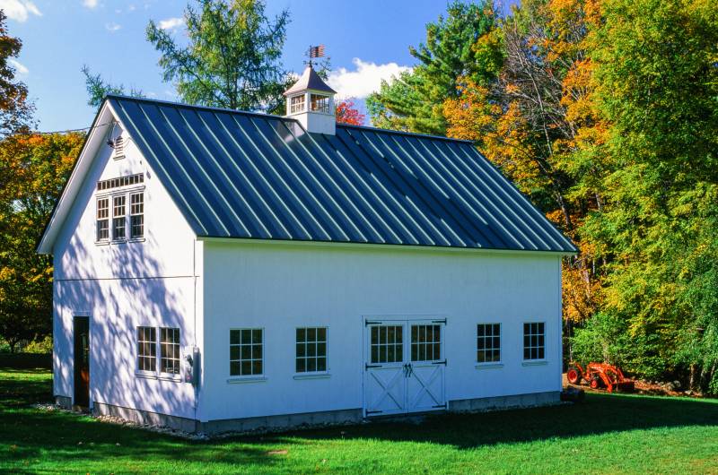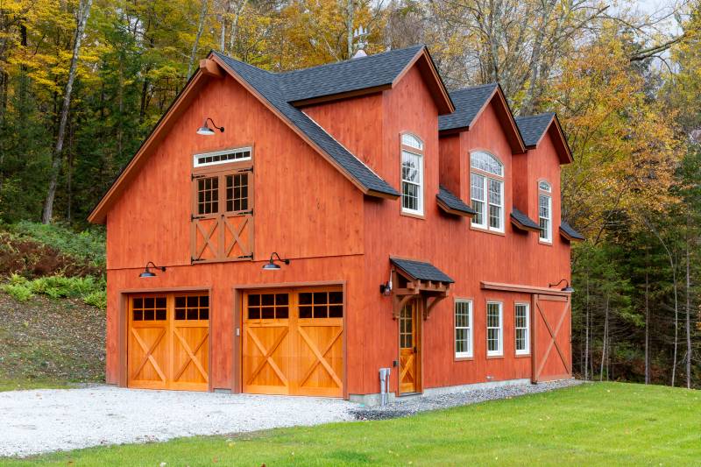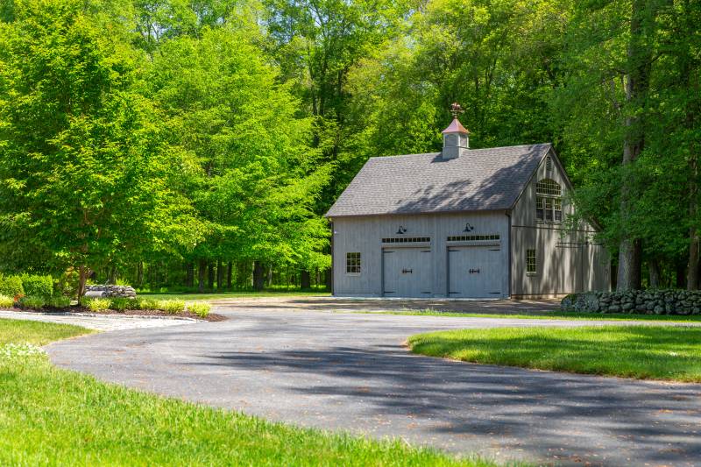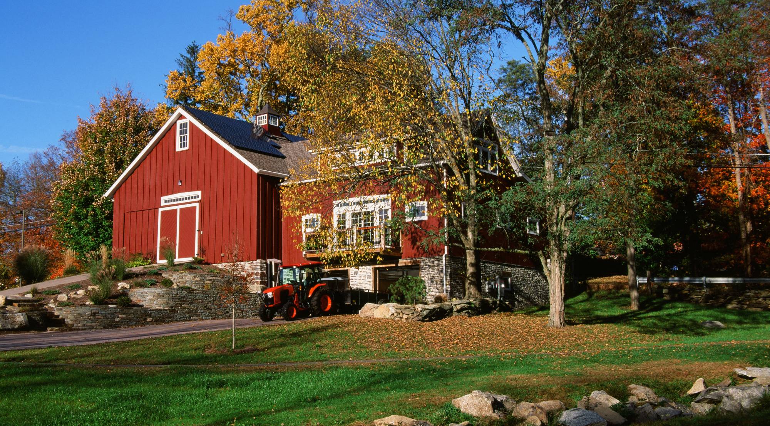
The Barn Yard Blog
Recent Projects, Timber Framing, The Latest & Greatest
Categories
California Post & Beam Barn Home
We shipped a 36' x 36' Lenox Carriage Barn Kit to the coast of California. We have a great building partner in this area—Bay Area Custom Homes—who used their local expertise to raise the timber frame & finish the structure. The result: a unique post & beam barn home, combining the aesthetics of both the country and the coast. This barn home is the customer’s dream, realized. Let’s take a tour.
Coastal Carriage Barn
On the coast of Buzzards Bay in Massachusetts stands this exceptionally built 32' x 28' Lenox Carriage Barn. The first floor is a garage & workshop combination, and the second floor loft offers space for family & friends to enjoy table games or relax on the couch. The windows in the barn offer a great view of the serene shoreline. Read on for a photo tour of this timber frame barn.
Christmas in the Carriage Barn
A ski loft guest house has been decorated for the holiday season in Stratton, Vermont. Guests can stay in the loft after a day of skiing, surrounded by authentic post & beam construction and rustic craftsmanship. The barn offers plenty of space on the first floor for keeping off-road vehicles & equipment, and also has the capacity for a full bathroom, breakfast bar, and a wood stove. Upstairs, relax on the couch and enjoy the views of the Vermont landscape before retiring for a good night’s rest. Read on for a photo tour of this barn.
A Timeless Carriage Barn
Post & beam construction is a long-established craft that reflects in each of our builds. By combining classic timber framing techniques and modern technology, we are able to create barns that are exceptionally strong, precise, and full of character—structures that look like they’ve been part of the landscape for generations. Such is the case with this 34' x 34' Lenox Carriage Barn in central Vermont. The homeowner is continually told that it looks as if it has always been there, even though the barn was raised in late 2023. From the vivid red paint to its iconic Carriage Barn silhouette, this barn is as classic as it gets.
The Carriage Barn: an Ideal Vermont Retreat
From marveling at the colors of fall to sipping a cup of hot chocolate in the winter after snowmobiling, this 42' x 45' Lenox Carriage Barn is the perfect space for enjoying the seasons in northern Vermont. On the first floor, the customer organizes outdoor vehicles, gear, and equipment, and the upstairs living space is a great home away from home for both friends & family. Read on for a photo tour of this barn.
Hilltop Motel Carriage Barn
This customer turned the second floor loft of their 26' x 30' Plymouth Carriage Barn into the “Hilltop Motel” guest quarters. This post & beam barn, set in the rural Vermont countryside, is surrounded by fall foliage. Features such as a timber frame eyebrow roof, open lean-to overhang with hip roof, transom dormer, and copper top cupola enhance this barn’s appearance. The 1x10 pine shiplap siding, along with some of the timbers in the eyebrow roof & open lean-to, have been painted beige, contrasting with the darker shingles and warm toned overhead doors. Andersen 100 Series windows throughout the barn fill the post & beam interior with natural light. Read on for a photo tour of this timber frame barn.
A Classic Red New England Carriage Barn
There is something truly special about a red Carriage Barn in New England. Between the detailed craftsmanship & iconic silhouette of the post & beam Carriage Barn, to the striking color of the barn’s pine siding against nature’s blues and greens, the barn is a sight to behold. This is a 54' x 48' Hamilton Carriage Barn, with two enclosed lean-tos. Three overhead doors, plus the loft door on the second floor, have all been painted red to match the barn’s siding. A Spanish cedar entry door, with a timber frame eyebrow roof overhead, leads the way inside to an incredible interior. Intricate design and joinery are found throughout the inside of the barn, currently used to keep cars, bikes, lawn equipment, and more.
Plymouth Carriage Barn in Vermont
Rolling hills covered in trees at the peak of fall foliage. A classic-looking barn in a green valley. Blue sky & crisp autumn air. This is Vermont at its finest. For these homeowners, the picturesque Vermont you see on postcards is their own backyard. Take a closer look at the exterior features of this post and beam Carriage Barn in picture-postcard setting.
A Carriage Barn for Cars and Craftsmanship
In the hills of Vermont, a customer wanted a hobby space to work on vintage cars and start a wood shop. He chose a Plymouth Carriage Barn as his ideal structure. Thanks to the versatility of the Plymouth’s design, he has plenty of space for hobbies. A vibrant siding, plenty of windows, a partial loft, and three gable dormers make this barn unique, suited to the customer’s needs. Spanish Cedar doors—both overhead and entry—lead inside. Let’s take a closer look.
Serene Carriage Barn
There’s beauty in simplicity. At first glance of this 32' x 32' Lenox Carriage Barn in Southern Connecticut, you’ll see a serene, modest appearance. But, with a closer look, you will notice the fine details that truly make this barn special. High-class features, versatile design, and an ideal location make this barn extraordinary. Read on for a photo tour of this barn in the spring, plus extra photos of this barn in the fall.

