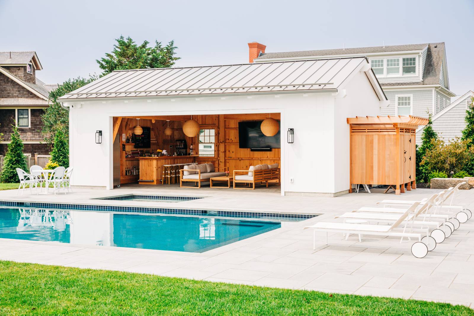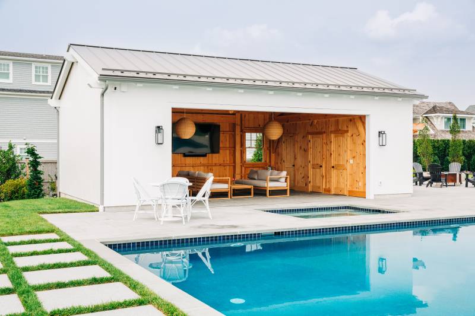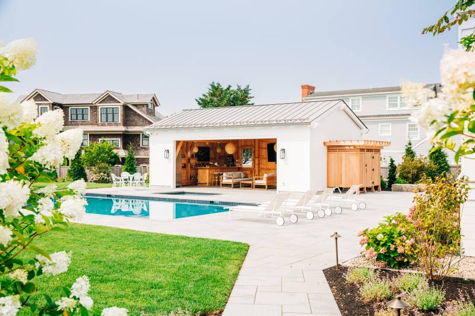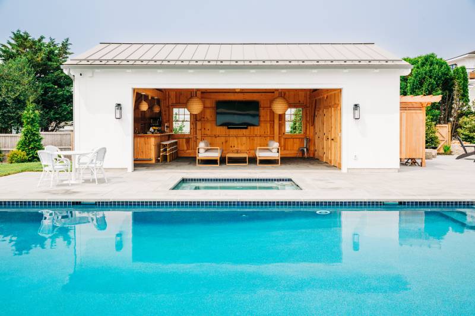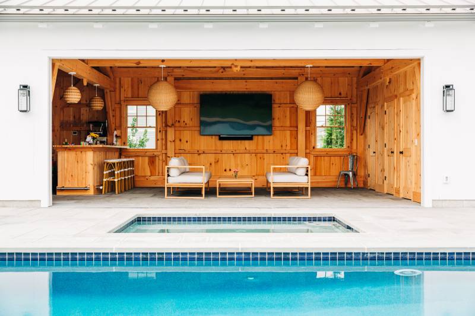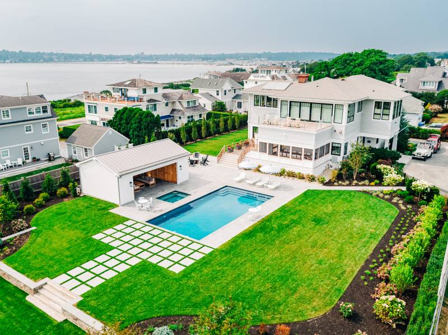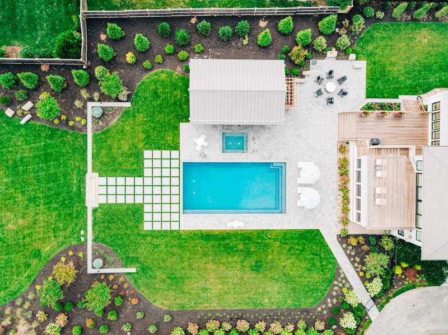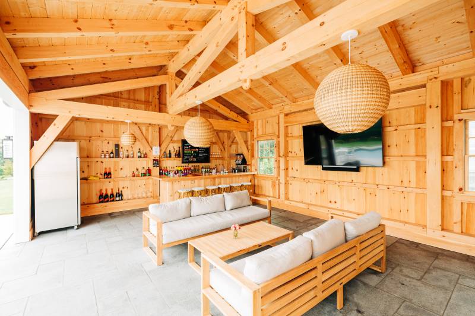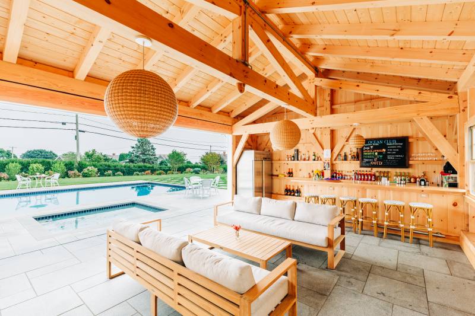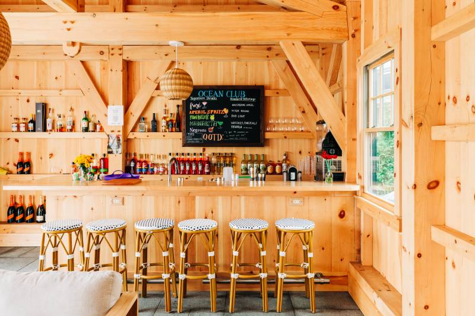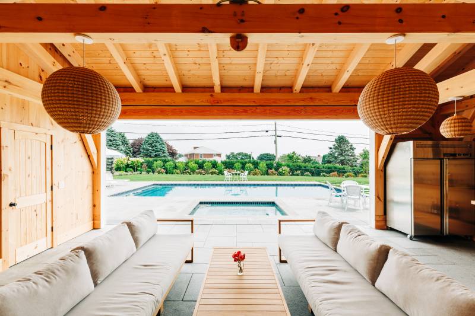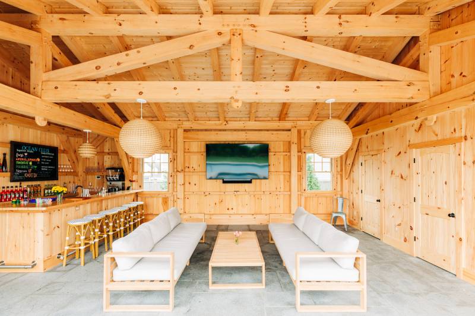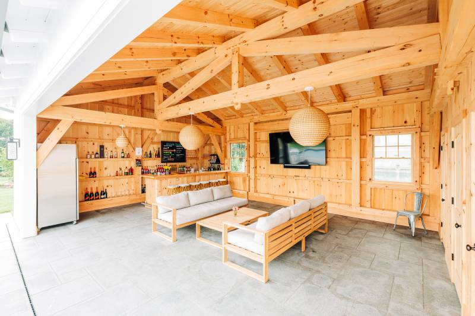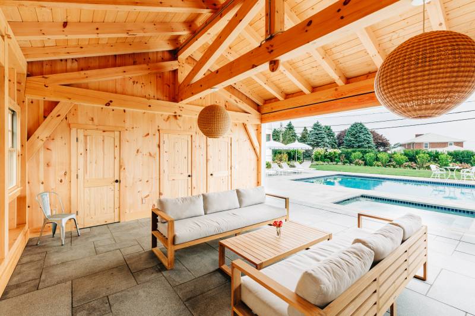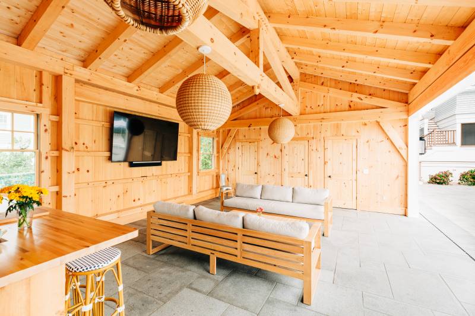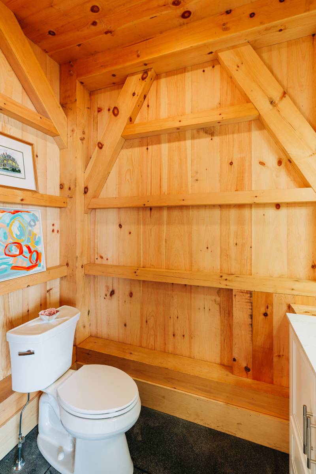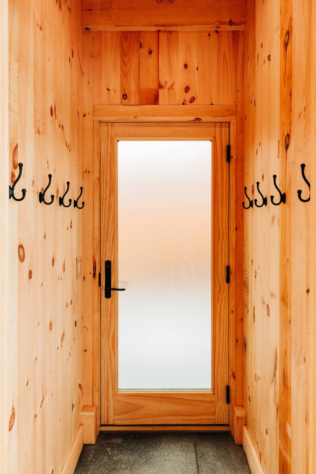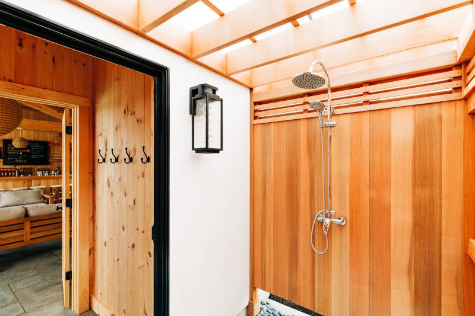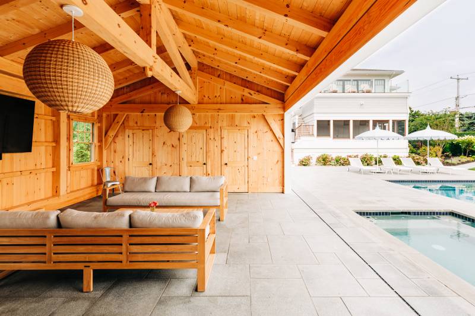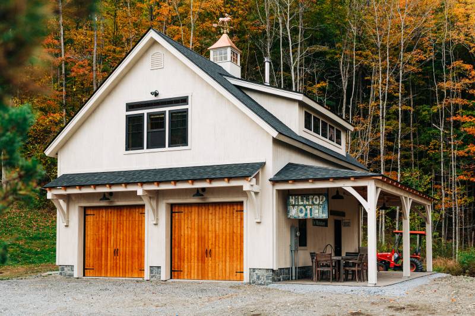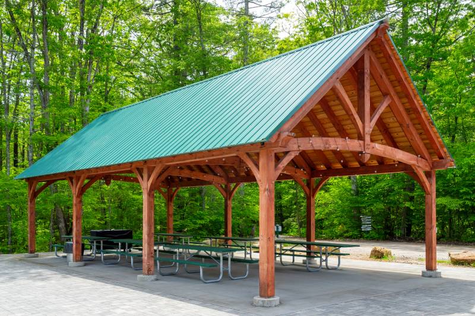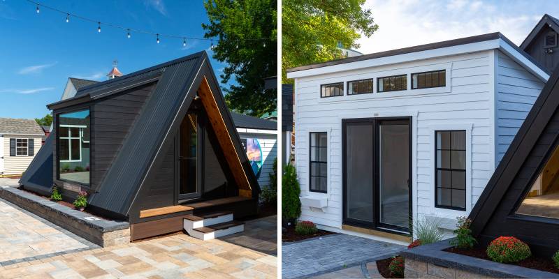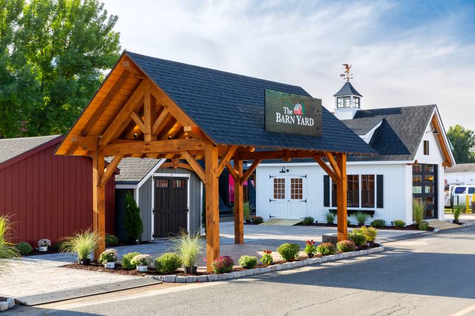Hilltop Motel Carriage Barn
This customer turned the second floor loft of their 26' x 30' Plymouth Carriage Barn into the “Hilltop Motel” guest quarters. This post & beam barn, set in the rural Vermont countryside, is surrounded by fall foliage. Features such as a timber frame eyebrow roof, open lean-to overhang with hip roof, transom dormer, and copper top cupola enhance this barn’s appearance. The 1x10 pine shiplap siding, along with some of the timbers in the eyebrow roof & open lean-to, have been painted beige, contrasting with the darker shingles and warm toned overhead doors. Andersen 100 Series windows throughout the barn fill the post & beam interior with natural light. Read on for a photo tour of this timber frame barn.
Camp Teton Timber Frame Pavilion
The Teton Timber Frame Pavilion, featuring king post trusses with arched bottom chords, is a great place to relax and take in the outdoors. Larger timber frame pavilions are great for commercial and municipal uses, like this one at a camp in Northeast Connecticut. Authentic mortise & tenon joinery with hardwood oak pegs, large timbers, and scrolled rafter tails are some of the intricate details that campers & staff appreciate about the Teton Pavilion. The 10-12 roof pitch and 8'6" post height leave plenty of space underneath for camp events & gatherings.
Big E Display Model Specials
We have two display models on sale at The Big E for a special discounted price. But, act fast! These deals are for one building only. Once they’re gone, they’re gone.
Telluride Timber Frame Pavilion at The Big E
A brand new timber frame pavilion model is on display at The Big E: the Telluride Pavilion. Defined by straight braces, king post trusses, and detailed rafters, this 12' x 18' Telluride is a great addition to your backyard living space.

