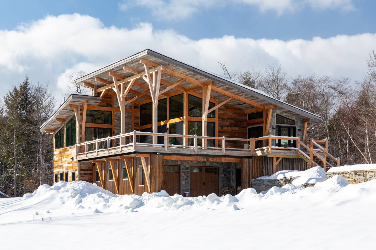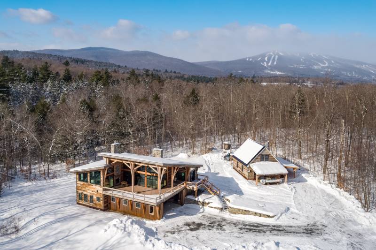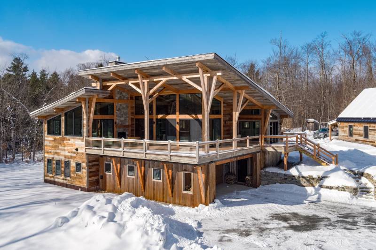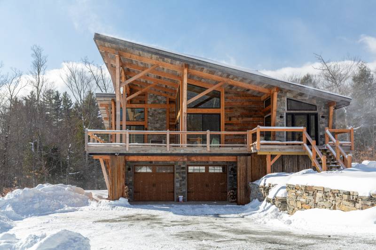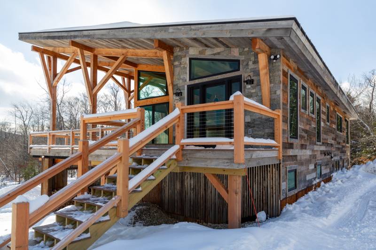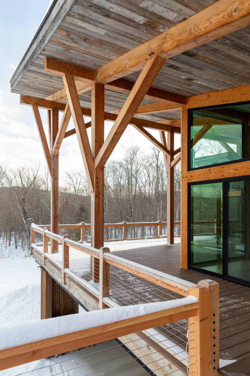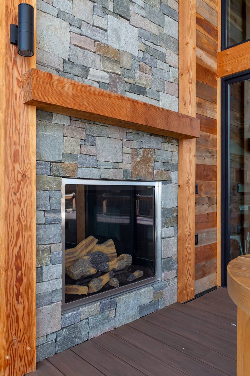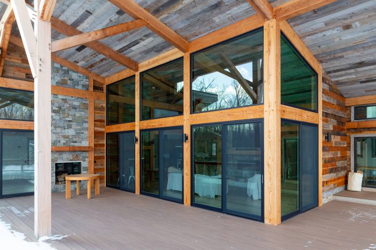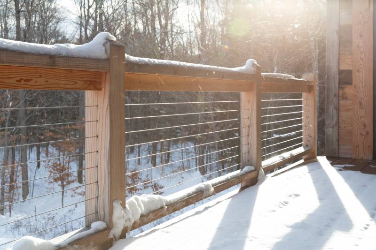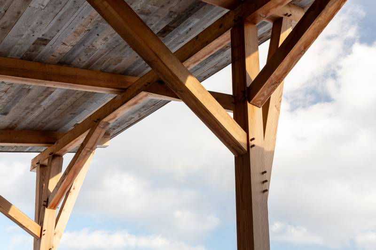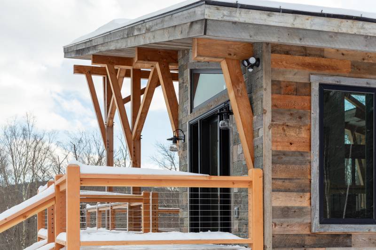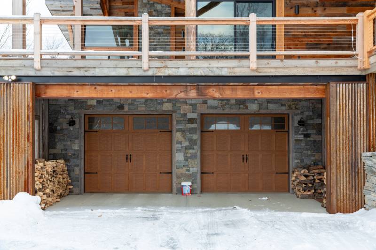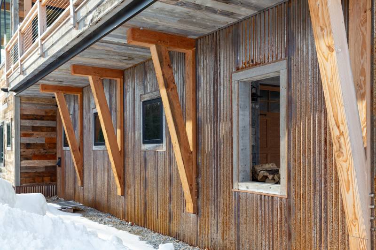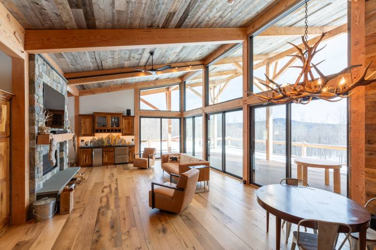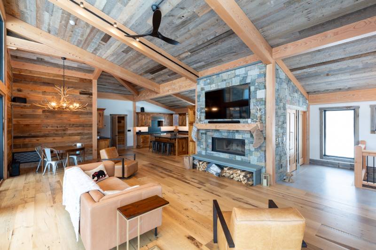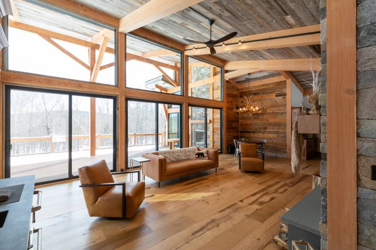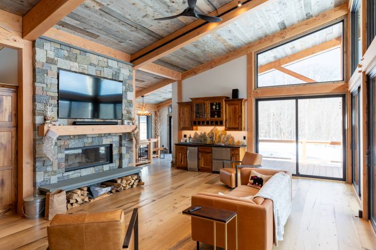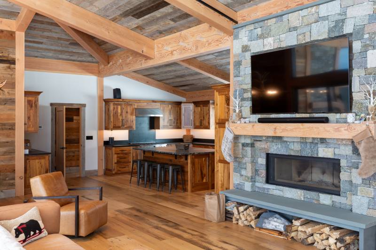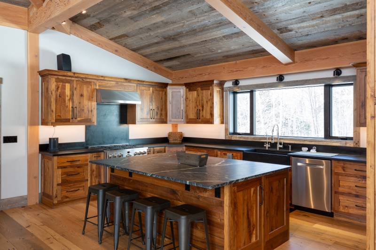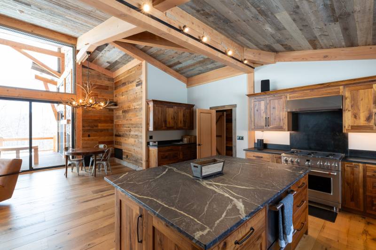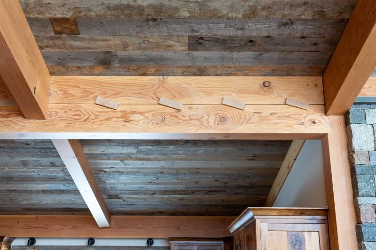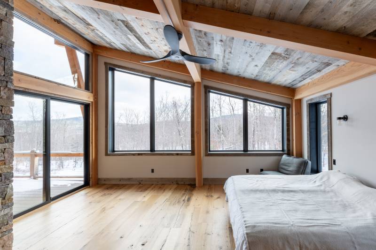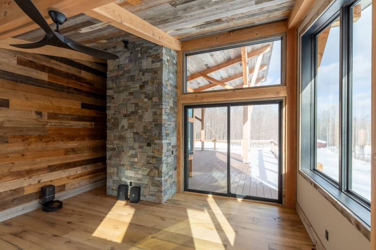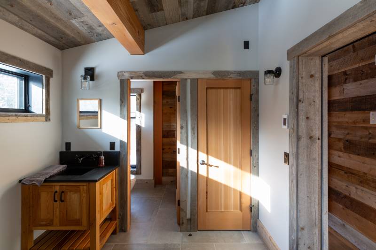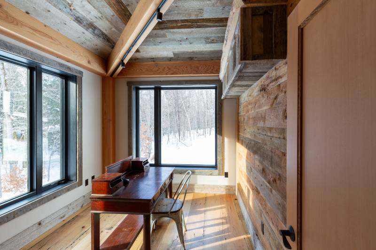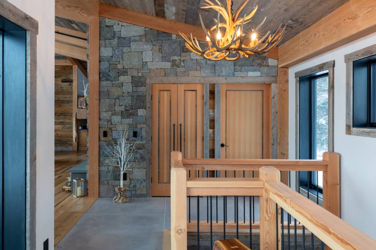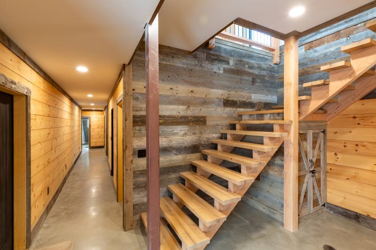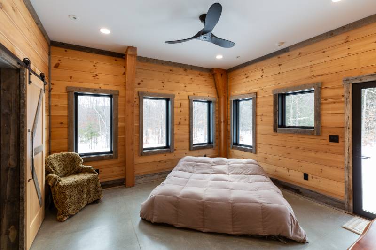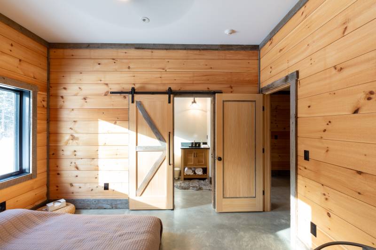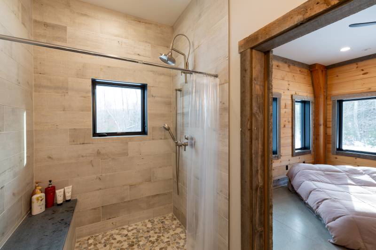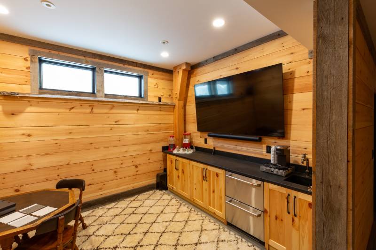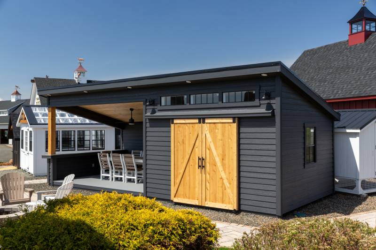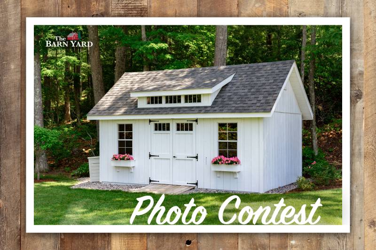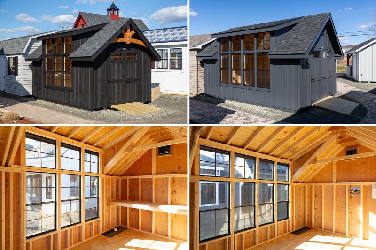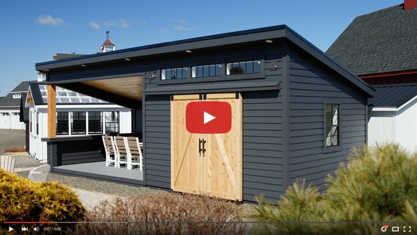In the mountains of Vermont, we built an incredible “mountain modern” timber frame home, combining the rustic aspects of timber framing with today’s modern architecture. The frame of this 3,650 sq. ft. home was constructed using Douglas Fir timbers, and is comprised of two floors. The angled roofline and massive windows with the Douglas Fir frame and reclaimed barn board siding combine for a stunning sight. This is certainly a stellar property, ready for hosting friends and family year-round.
Massive Andersen E-Series windows and glass doors catch your attention outside and inside, dividing the expansive covered porch from the interior of the home. Enter the timber frame home from the entryway, or head to the left onto the porch. The soaring roof is supported by tall posts and large rafters, contrasting beautifully against the gray blend of reclaimed barn board used as the roof decking. The porch’s overhang is also supported by Douglas Fir timbers, surrounded by Corten corrugated metal panels, rusted slightly for an authentic look. A stainless steel cabled railing outlines the porch around the perimeter. A fireplace, framed in natural fieldstone, can be found on the porch and is ready to keep guests warm at night. Wrapped in a brown blend of reclaimed barn board, the home will stand out against the surroundings each season. Read on for a closer look at the exterior.
Inside, the Douglas Fir timbers are visible on the ceiling and walls, left exposed for visual interest. The home flows from the foyer into the living area and kitchen, where the massive windows let in plenty of light and a natural fieldstone fireplace centers the area. Above the kitchen is a keyed beam—a type of structural beam where two timbers are attached with maple wedges driven between them, distributing the weight across a larger range and allowing for a clear span area. Down the hall lies an office, as well as the master bedroom and master bathroom. The reclaimed oak panel flooring and reclaimed barn board siding flow through the home, following you and the Douglas Fir timber framing back to the foyer and down the stairs, where the floor changes to concrete. The lower floor has two more bedrooms, a bunk room, two additional bathrooms, and a media room, as well as a mechanical room and a drive-under garage.
This home was insulated using SIPs—Structural Insulated Panels—installed on the outside of the timber frame and covered in siding. It was completed with a service cavity setup, which allows plumbing and electrical work to be concealed behind drywall and leave the timber framing exposed. Let’s take a look inside.

