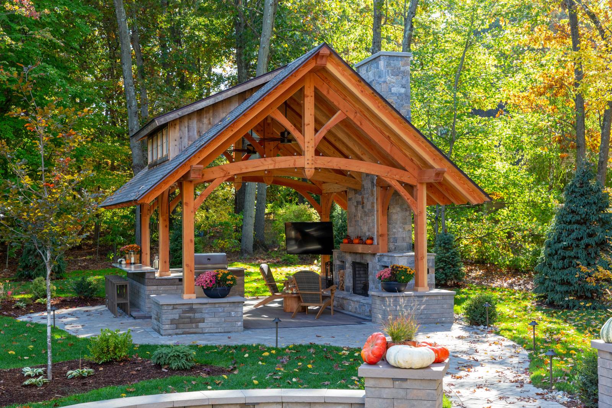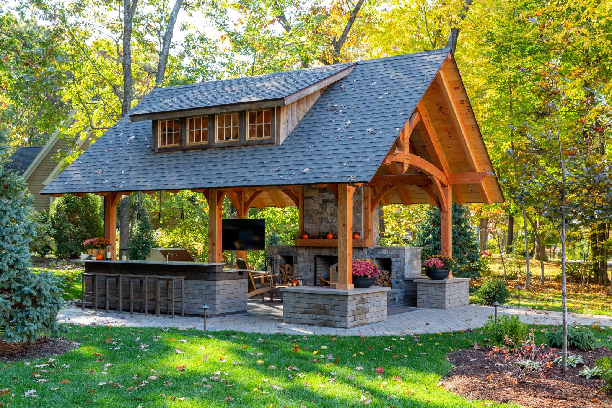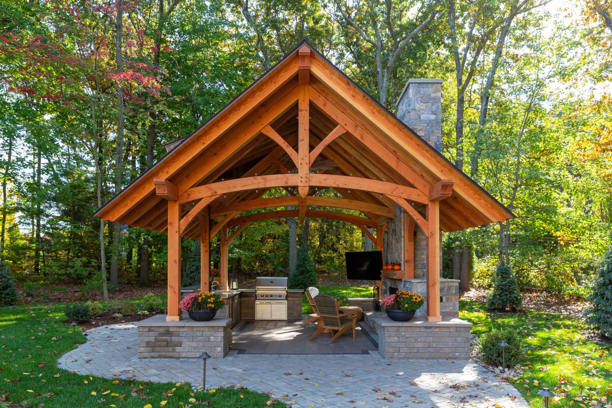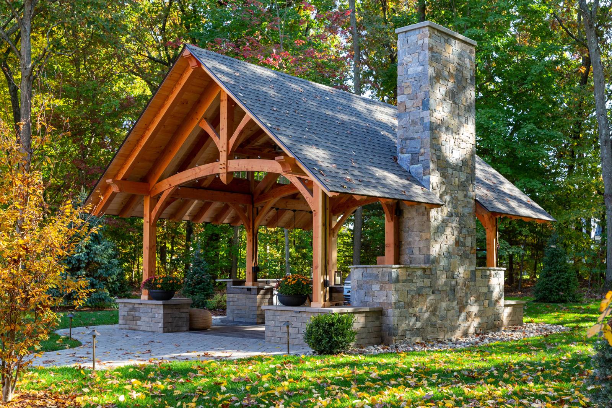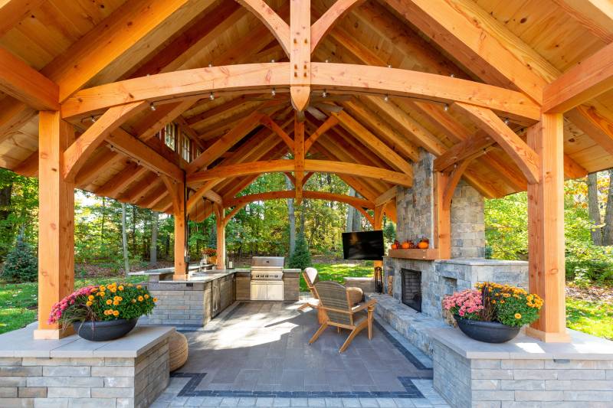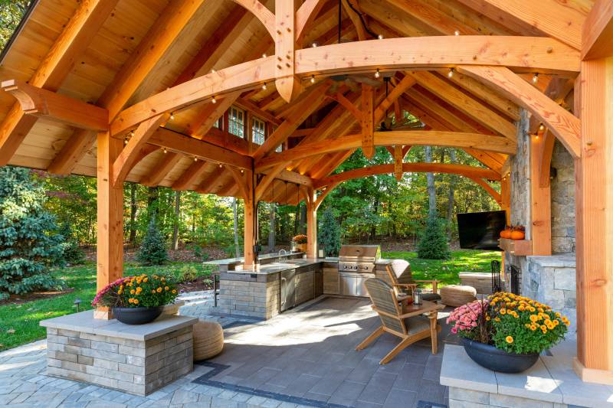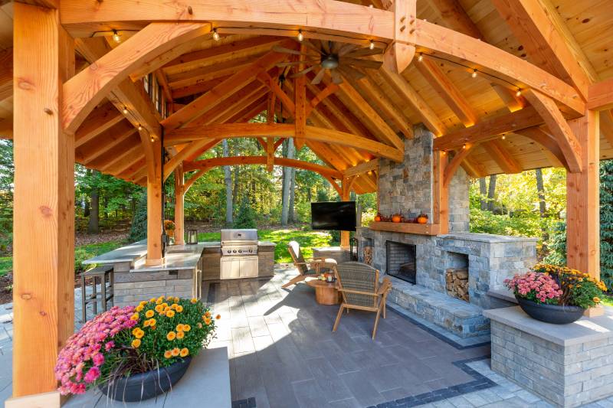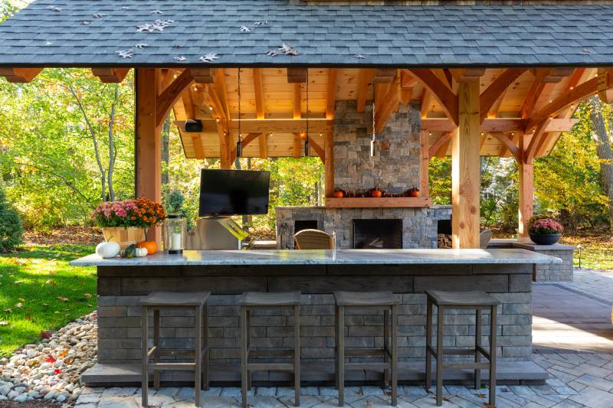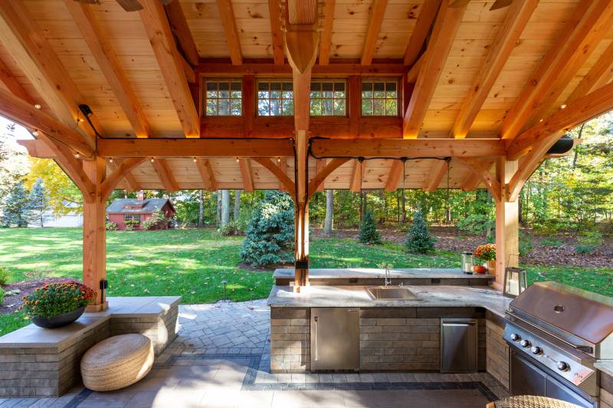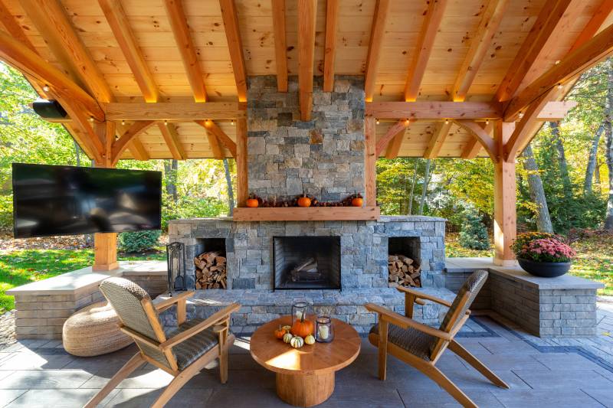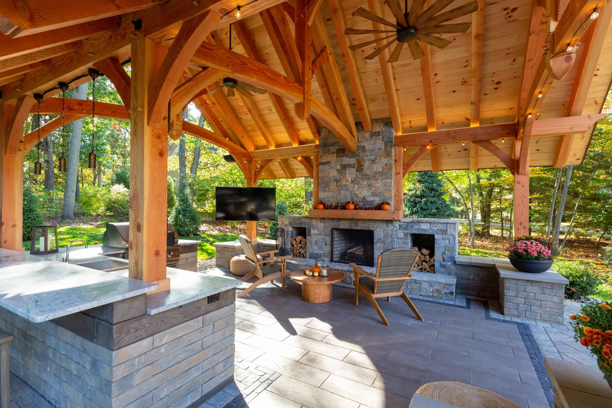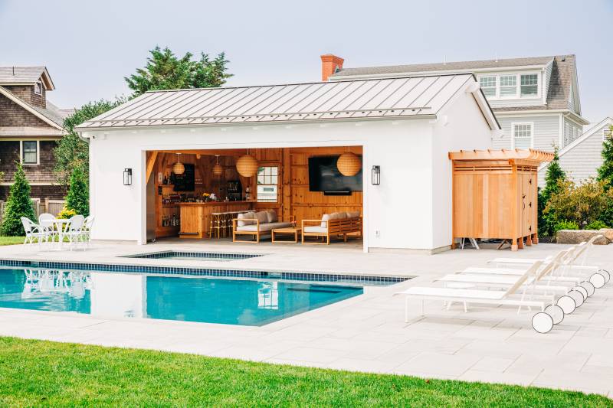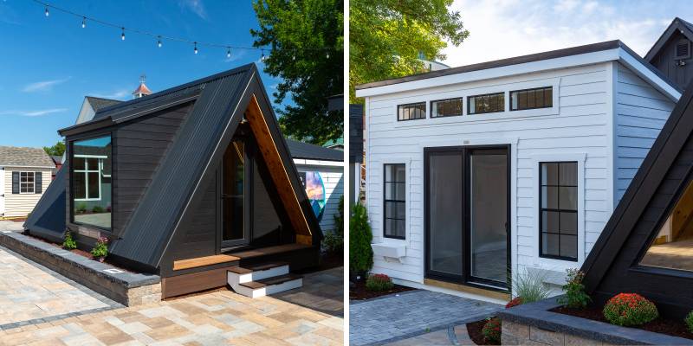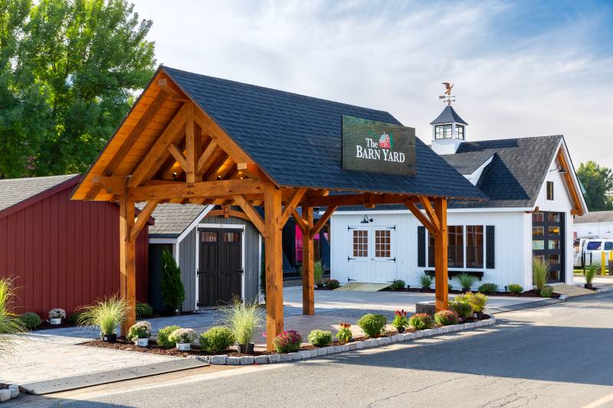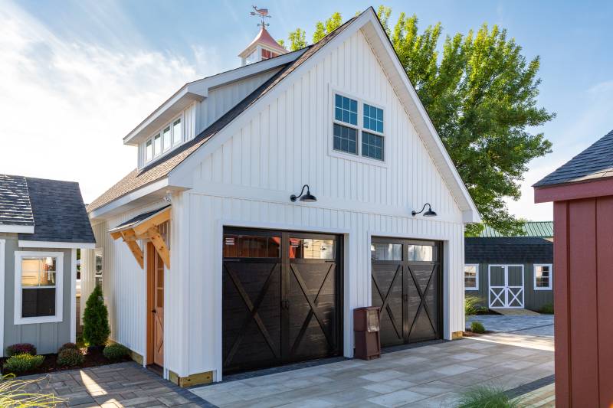“Ocean Club” Montauk Pool House
Authentic post & beam construction, high-end design, and attention to detail come together to create the ultimate poolside retreat in this 20’ x 32’ Montauk Pool House in Rhode Island. A bright exterior, with white siding and a metal roof, highlights the simplicity and elegance of the backyard oasis. Inside, the intricate design of the timber frame pool house is on display, with a clear span parallel chord timber truss design. Grab a drink at the “Ocean Club” bar, and relax & unwind in the central seating area.
Big E Display Model Specials
We have two display models on sale at The Big E for a special discounted price. But, act fast! These deals are for one building only. Once they’re gone, they’re gone.
Telluride Timber Frame Pavilion at The Big E
A brand new timber frame pavilion model is on display at The Big E: the Telluride Pavilion. Defined by straight braces, king post trusses, and detailed rafters, this 12' x 18' Telluride is a great addition to your backyard living space.
Special! 24' x 24' Big E 2025 Display Newport
You’ll find a stunning 24' x 24' Newport Garage with vinyl board & batten siding and timber frame accent on display at The Big E. This one and a half story custom garage is available fully built on site to customers in New England & New York. This actual display model is already sold, but we’re able to build one just like it for $99,370.* Read on for more details—but hurry, this display model package is only available through September 28th, 2025.

