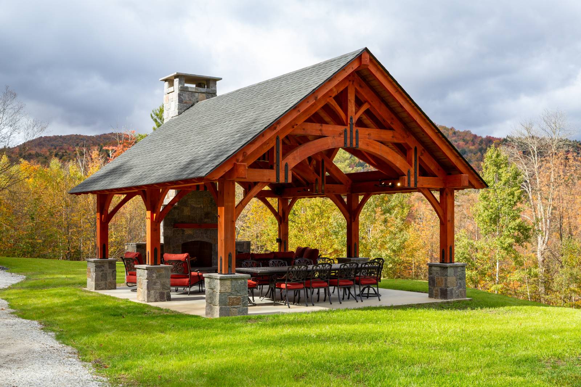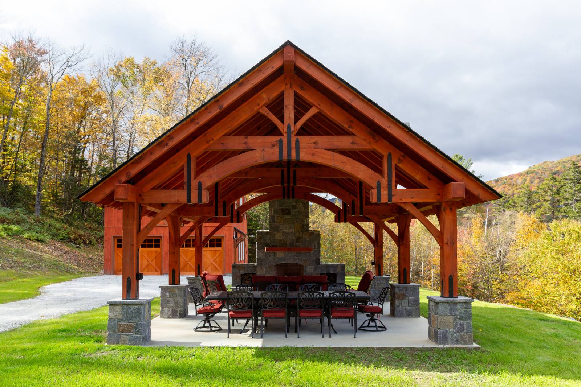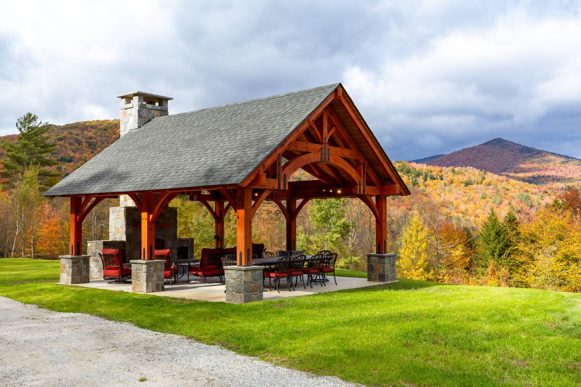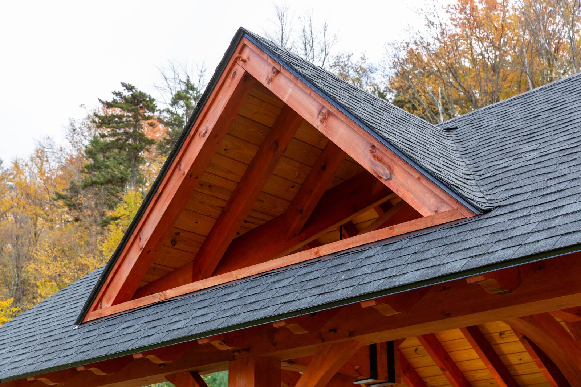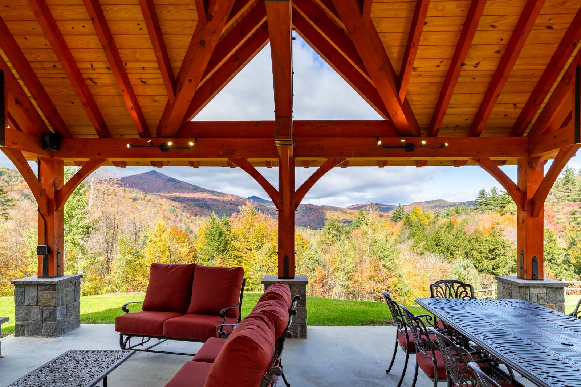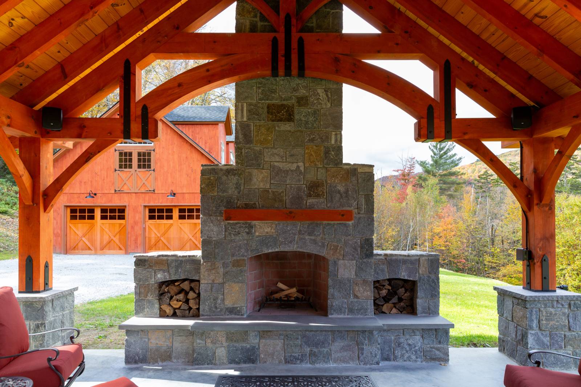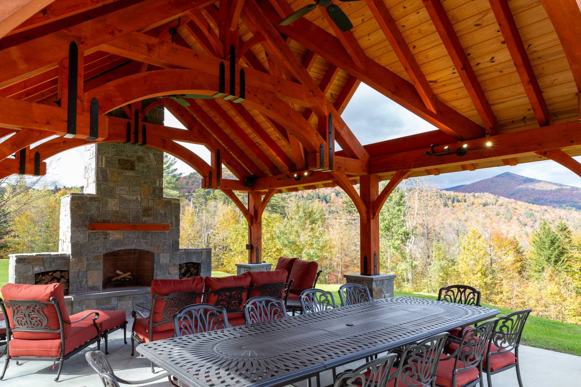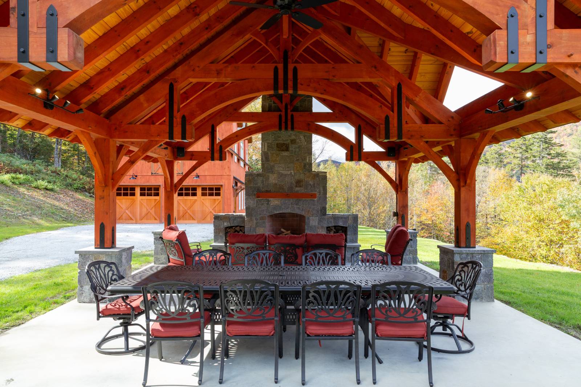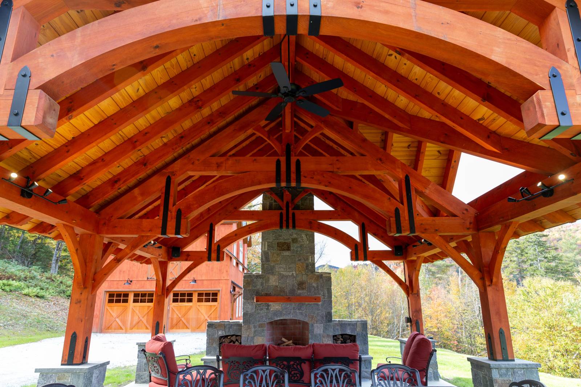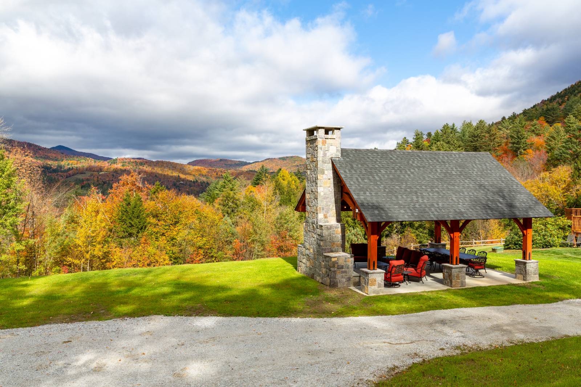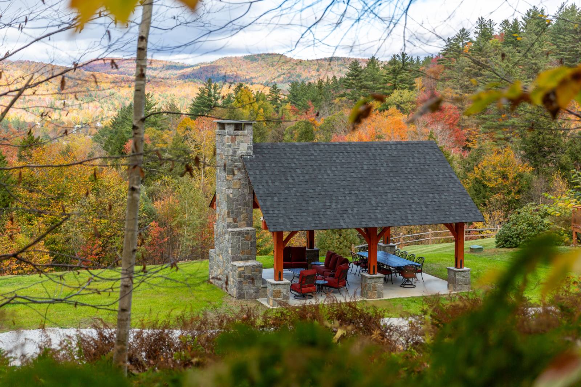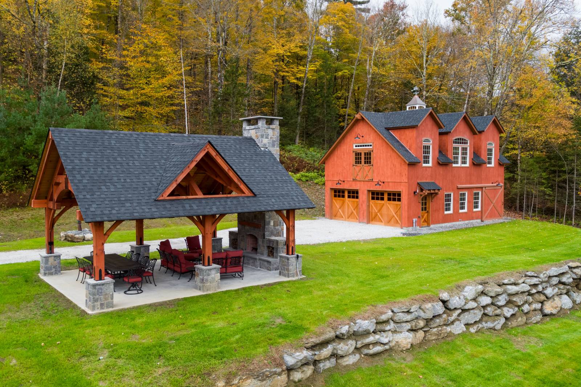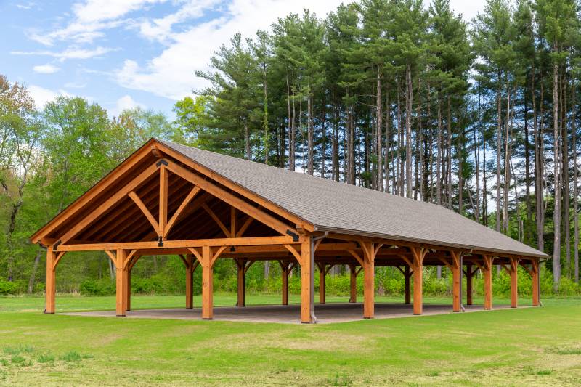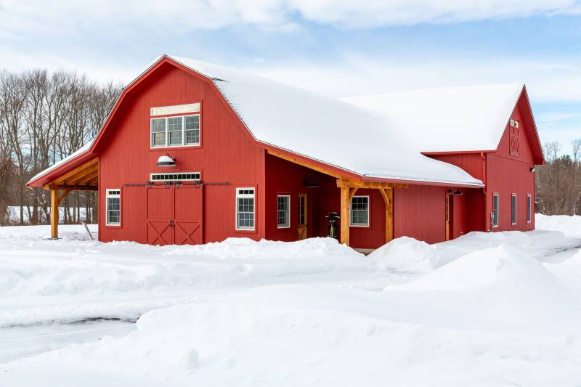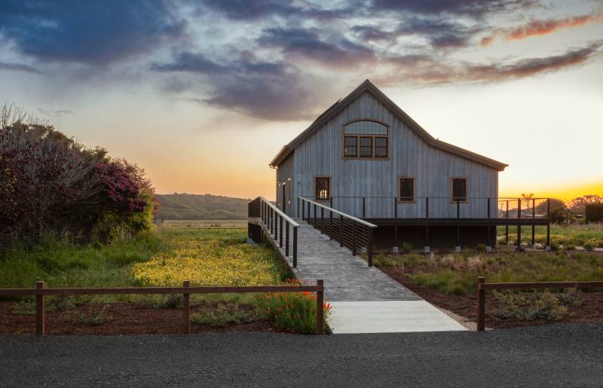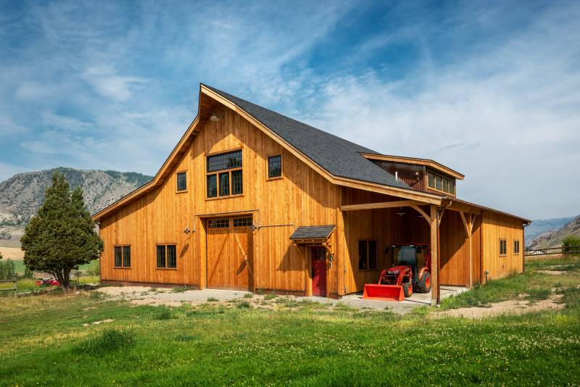The Bitterroot Pavilion, Perfect for a Park
We built a large timber frame pavilion for the town of South Windsor, CT. Visitors to the local park for sports, fairs, and community gatherings can rest and relax in the shade & shelter provided by the 40' x 80' Bitterroot Timber Frame Pavilion. The Bitterroot was designed for commercial & municipal uses, with a large footprint and a clear span design perfect for hosting groups of all sizes.
A Family Barn for Hosting Events All Year
Great for hosting family gatherings, this custom barn combines a 26' x 40' Patriot Garage with two timber frame lean-tos and a 34' x 52' attached garage. The red siding looks classic throughout the year, and especially as the seasons change from fall to winter. Inside, guests are welcomed to a wide open space with cathedral ceilings and a full kitchen. Read on for more about this barn that serves as the headquarters for family events in all seasons.
California Post & Beam Barn Home
We shipped a 36' x 36' Lenox Carriage Barn Kit to the coast of California. We have a great building partner in this area—Bay Area Custom Homes—who used their local expertise to raise the timber frame & finish the structure. The result: a unique post & beam barn home, combining the aesthetics of both the country and the coast. This barn home is the customer’s dream, realized. Let’s take a tour.
Saratoga Barn with a Montana View
This 69' x 56' Preakness Saratoga Barn was raised in rural Montana, surrounded by the Gallatin Mountains. The Preakness Saratoga Barn has two lean-tos; one on either side. This customer elected to have a partially open section of the right lean-to, creating a space to shelter equipment. Warm wood siding and dark windows fit the country landscape. Two transom dormers let light in to the barn’s loft. And, a cow catcher’s peak adds extra detail to this rustic barn.

