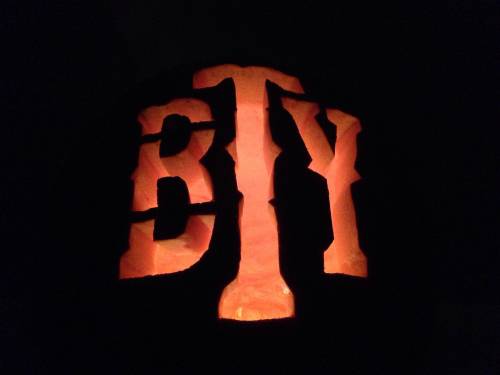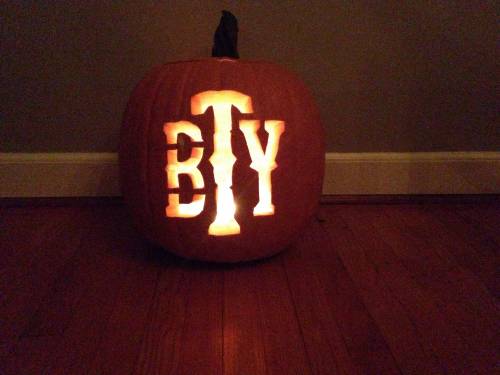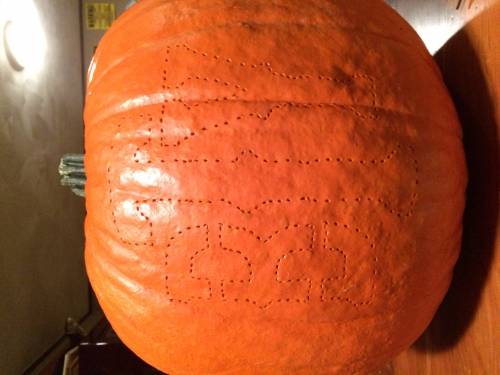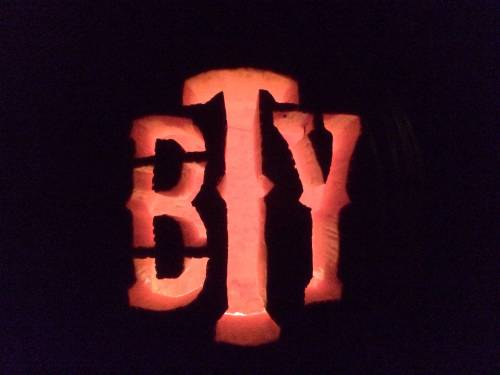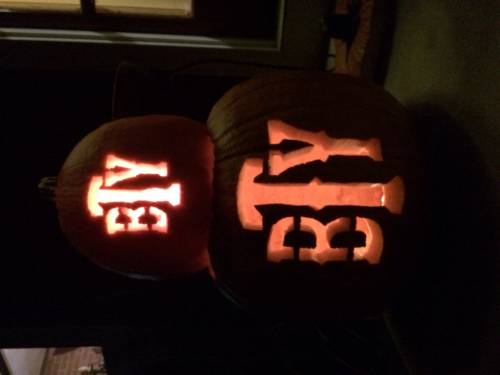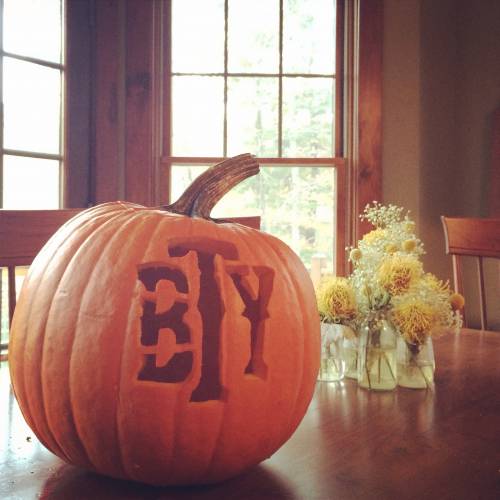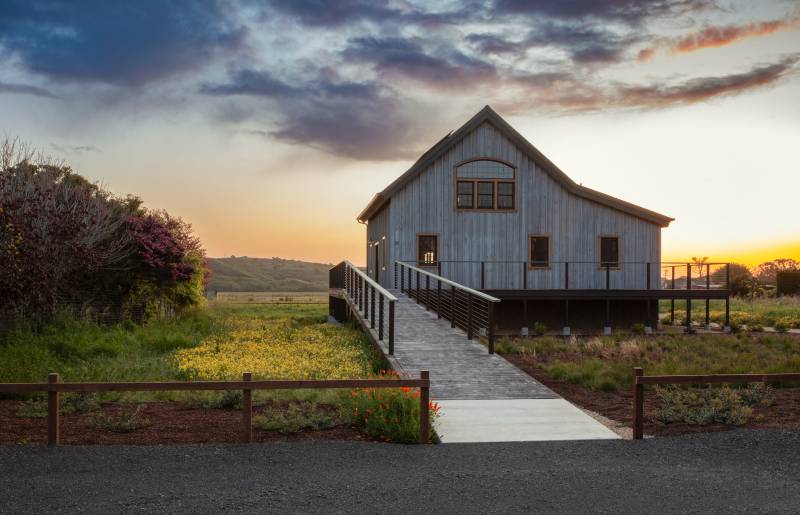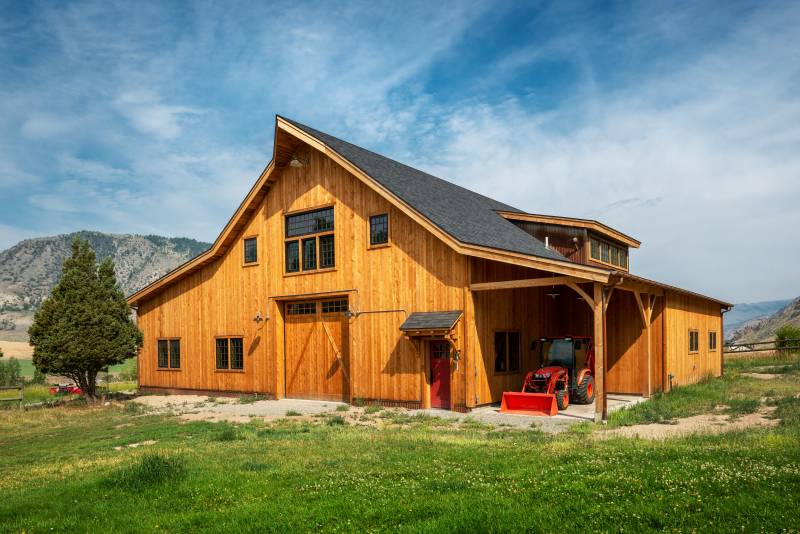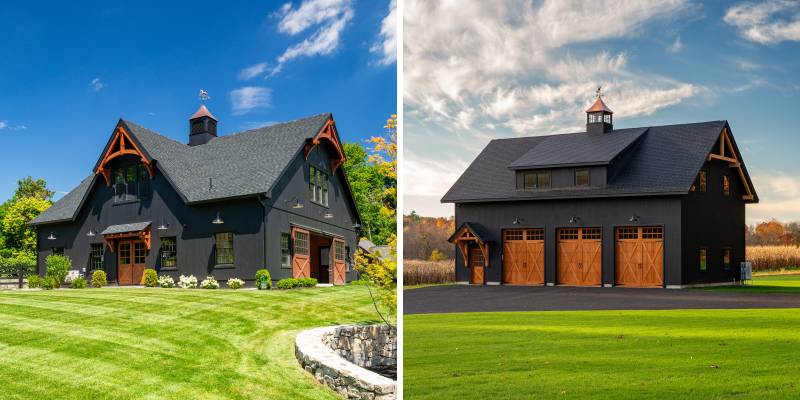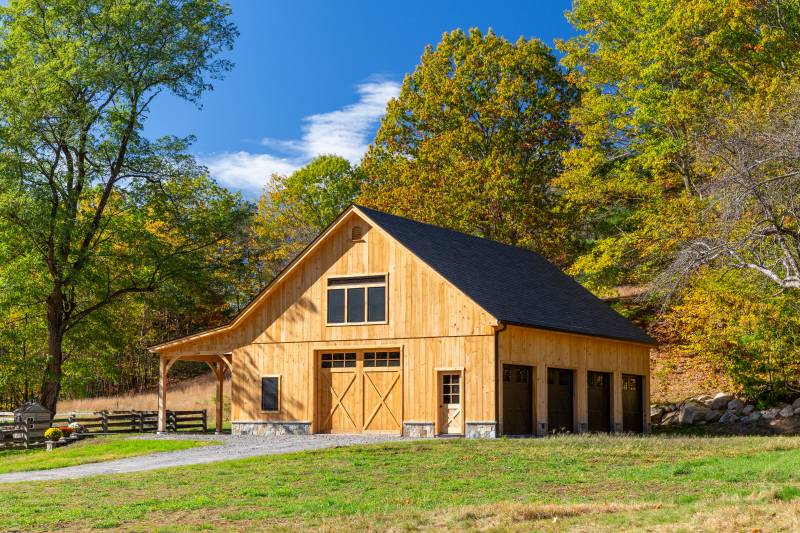California Post & Beam Barn Home
We shipped a 36' x 36' Lenox Carriage Barn Kit to the coast of California. We have a great building partner in this area—Bay Area Custom Homes—who used their local expertise to raise the timber frame & finish the structure. The result: a unique post & beam barn home, combining the aesthetics of both the country and the coast. This barn home is the customer’s dream, realized. Let’s take a tour.
Saratoga Barn with a Montana View
This 69' x 56' Preakness Saratoga Barn was raised in rural Montana, surrounded by the Gallatin Mountains. The Preakness Saratoga Barn has two lean-tos; one on either side. This customer elected to have a partially open section of the right lean-to, creating a space to shelter equipment. Warm wood siding and dark windows fit the country landscape. Two transom dormers let light in to the barn’s loft. And, a cow catcher’s peak adds extra detail to this rustic barn.
Post & Beam Barn vs. Custom Garage: What’s the Difference?
Post & Beam Barns and Custom Garages have a lot in common, and can both be easily customized to create your ideal structure. Their uses are not predefined—we’ve seen customers use their Post & Beam Barns as garages, and their Custom Garages as barns. But, what is the difference between the two? It comes down to four main factors: construction method, interior appearance, insulation types, and associated cost. Let’s take a closer look.
The Working Barn
Barns have a history of many different uses, from housing livestock, to sheltering tractors & farm equipment, to a space for cars, additional living space, or an event area. This newly built post & beam barn reflects the same artistry & craftsmanship of historical barns. A customized Belmont Saratoga Barn model, it’s used as a working barn, with space for equipment, workshop, and a center aisle loft stretching the length of the barn.

