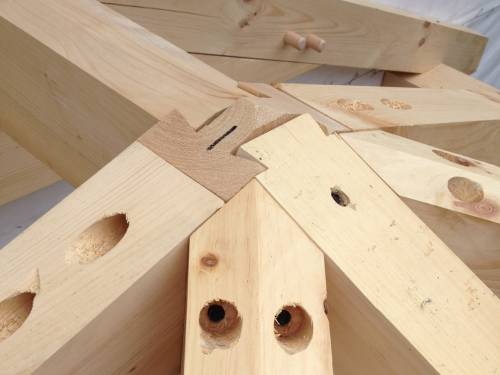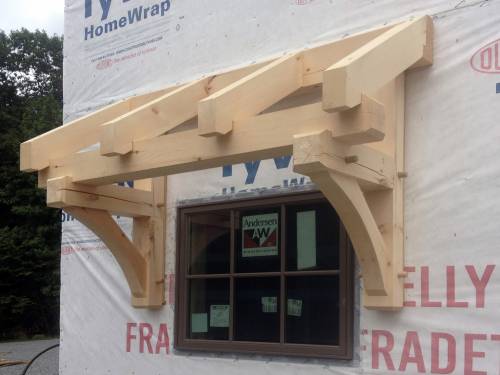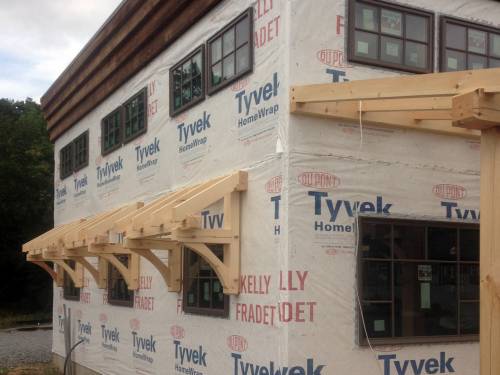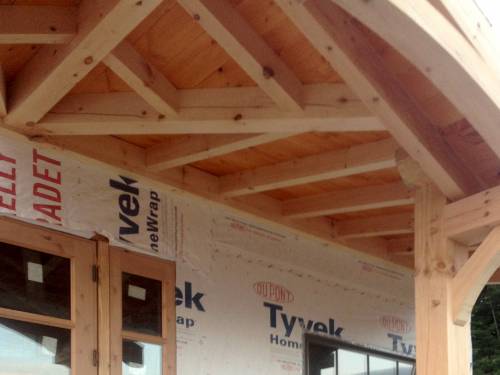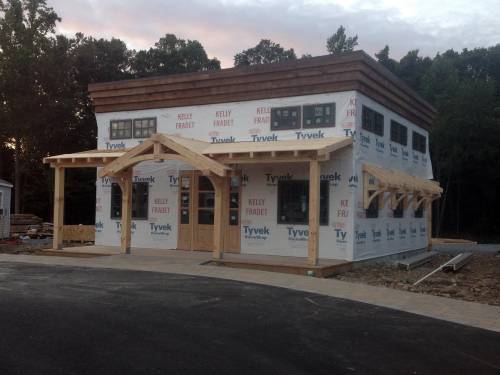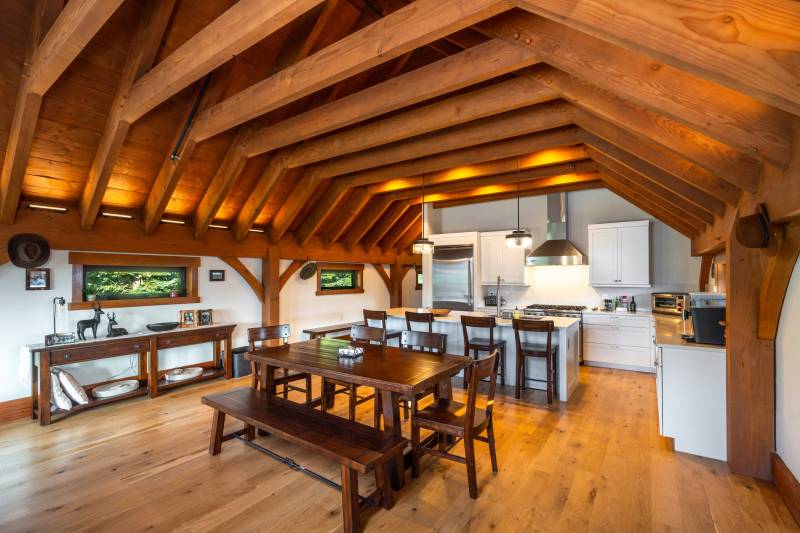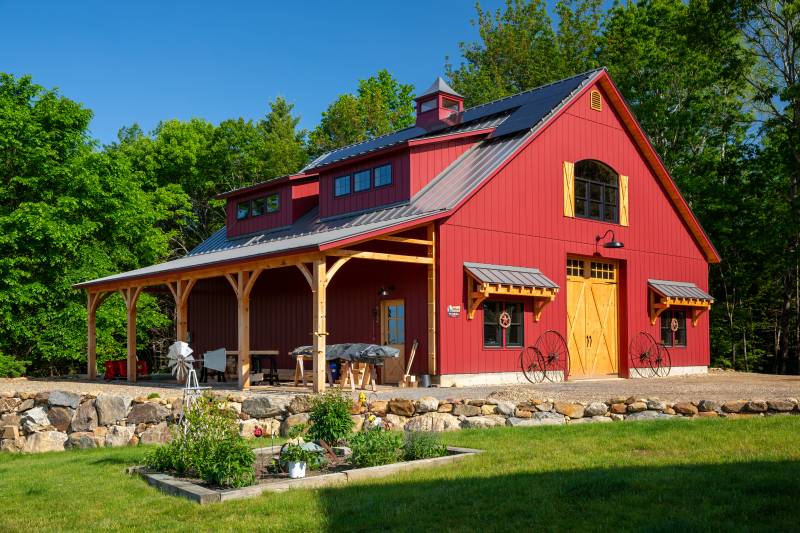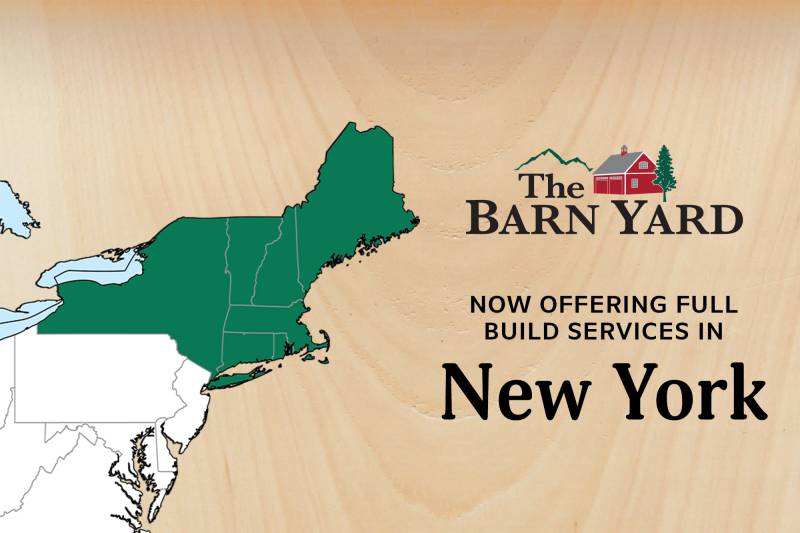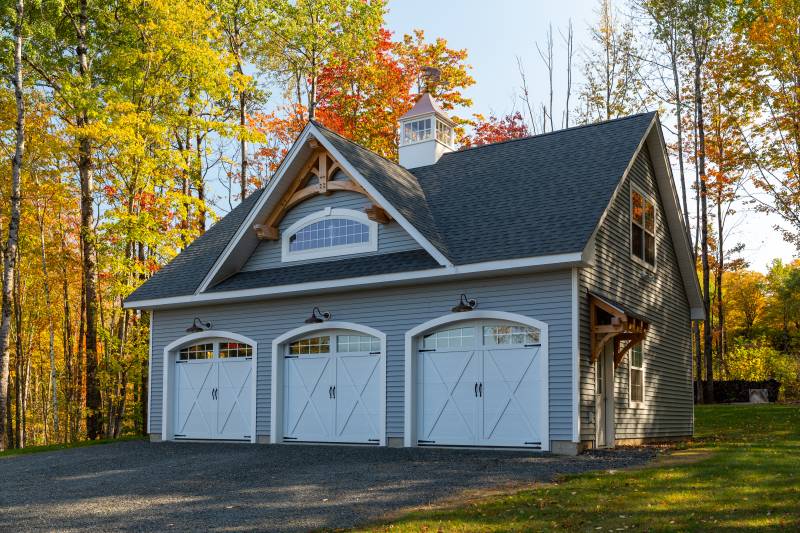Built, Kit, or Frame: Which Post & Beam Structure Type is Best For You?
Our post & beam barns, pavilions, cabins, and barn homes are available in three different structure types: fully built, as a complete kit, or just the timber frame. Depending on your wants, needs, and circumstances, one may be better than the others. But how do you know which option is the best? Let’s take a closer look at the differences between our built, kit, and frame options, and what factors might make them better suited for you and your project.
A Belmont Saratoga Barn, Customized
With a post & beam barn kit, you can create your own unique space through customization. This 42' x 42' Belmont Saratoga Barn is a great example. We worked with the customer to design his ideal barn, and sent it out to his location as a kit. From there, he worked with his crew to raise the frame independently, and sourced many exterior components himself. The standing seam metal roof and barn red board & batten siding, supplied by others, enhances the natural color of the timber accents, & wooden doors that we provided with the kit. This barn has a 12' x 48' open timber frame lean-to, as well as two timber frame eyebrow roofs above the windows on the gable side. Sleek black windows provided by others let light into the barn, including in both of the 12' functional transom dormers.
Now Offering Full Build Services in New York
We are excited to announce that our full build services have expanded to include all of New York! Complete design-build services for post & beam barns, custom garages, timber frame pavilions, and commercial projects are now available throughout the entirety of New York state, as well as New England.
Newport Garage with Space & Style
The bright colors of autumn surround this 28' x 36' Newport Garage in northern Massachusetts. This custom garage has three overhead doors, a reverse gable dormer, and timber frame accents that elevate its appearance. The customer finished the interior of both floors, creating a unique space that will suit their needs for years to come.

